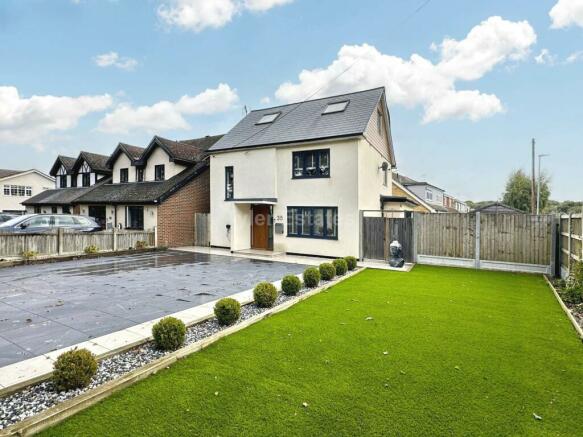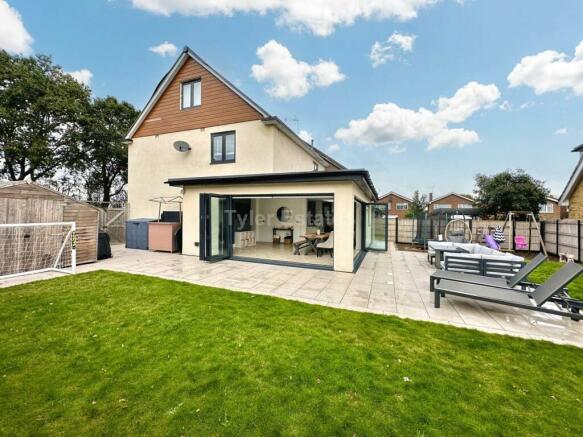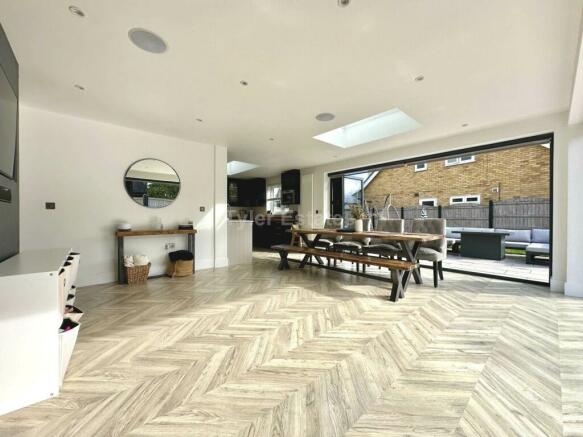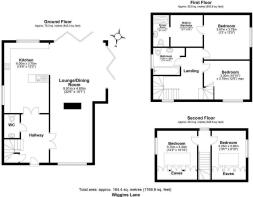
Wiggins Lane, Billericay

- PROPERTY TYPE
Detached
- BEDROOMS
4
- BATHROOMS
3
- SIZE
1,769 sq ft
164 sq m
- TENUREDescribes how you own a property. There are different types of tenure - freehold, leasehold, and commonhold.Read more about tenure in our glossary page.
Freehold
Key features
- Modern four bedroom detached home with approx. 1769 sq ft of accommodation
- Stunning open plan living with double bi-folds onto the rear garden
- Main bedroom with walk through wardrobe and en-suite shower room
- Stylish two tone shaker style kitchen
- Idyllic location yet within easy reach of good Schools, High Street and Station
- Large drive providing parking for multiple vehicles
- South facing wrap around garden with barked area
Description
This stunning family home is set over three floors and presents you with striking open plan living featuring double bi-folding doors onto the rear garden. A real social space and hub of the home where everyone can be together and enjoy family time. The lounge area is screened with central media wall and feature fire for cosy nights. Skylights to the dining and kitchen area along with the bi-folds flood this space with light and take full advantage of the southerly facing position. The two-tone shaker style kitchen offers a hot tap to the sink and integrated dishwasher. A convenient ground floor cloakroom is offered before taking the stairs to the first floor.
A picture window to the staircase overlooks the tree lined lane to the front before discovering the main bedroom on this floor with its walkthrough dressing room and en-suite shower beyond. A further double bedroom and family bathroom complete this level. Two further bedrooms to the second floor both have dual aspect windows and abundant eave storage.
Being located in a semi-rural position down a small lane, the large porcelain tiled drive to the front faces the tree-lined field beyond. Ample parking for four cars. Low maintenance raised garden to the side is finished with artificial grass, lighting and neatly planted shrubs. Gates either side take you through to the south facing rear garden. Porcelain tiled patio introduces you to the garden from the bi-folding doors with barked area to one side, ideal for children`s playzone or barbeque, and the remainder is laid to lawn.
Specification:
GROUND FLOOR
Entrance Hall
Lounge/Dining room 32`6` x 15`1` (9.91m x 4.60m)
Kitchen 19`8` x 12`2` (5.99m x 3.71m)
Cloakroom
FIRST FLOOR
Main Bedroom 12`5` x 12`0` (3.78m x 3.66m)
Dressing Room 8`9` x 8`7` (2.67m x 2.62m)
En-suite
Bedroom 12`5` x 10`10` (3.78m x 3.3m)
Bathroom
SECOND FLOOR
Bedroom 12`2` x 10`10` (3.71m x 3.05m)
Bedroom 10`7` x 9`10` ( 3.23m x 3.0m)
EXTERNAL
Large porcelain tiled drive to front with raised sleeper edged artificial lawn to side with feature planted shrubs.
Rear garden accessed via gates to both sides, porcelain tiled patio wraps around the double bifolding doors leading to the lawn. Barked play area ideal for children.
EPC rating D
Council Tax Band E
what3words /// call.cook.dogs
Notice
Please note we have not tested any apparatus, fixtures, fittings, or services. Interested parties must undertake their own investigation into the working order of these items. All measurements are approximate and photographs provided for guidance only.
Brochures
Web Details- COUNCIL TAXA payment made to your local authority in order to pay for local services like schools, libraries, and refuse collection. The amount you pay depends on the value of the property.Read more about council Tax in our glossary page.
- Band: E
- PARKINGDetails of how and where vehicles can be parked, and any associated costs.Read more about parking in our glossary page.
- Off street
- GARDENA property has access to an outdoor space, which could be private or shared.
- Private garden
- ACCESSIBILITYHow a property has been adapted to meet the needs of vulnerable or disabled individuals.Read more about accessibility in our glossary page.
- Ask agent
Wiggins Lane, Billericay
Add your favourite places to see how long it takes you to get there.
__mins driving to your place
Always here for you......
Who can you trust when you want to buy, sell or let the most important asset you own? One simple answer - Tyler Estates. We are an independently owned Estate Agency, established by Jeremy and Dawn in 2010 and based in Billericay with a passion for providing our clients with the best experience possible.
Our client base and reputation has built up over a number of years with many clients returning following their initial experiences to take advantage of our professional as well as expert local knowledge. We recognise that moving can be a stressful transaction and we always endeavour to alleviate that for you. This is reflected in our reviews which endorse our passion to provide the best experience when making this important decision and throughout the whole process.
All our team pride themselves on honouring our core values of
Integrity
Honesty
Reliability
Passionate
Friendliness
We use a blend of different strategies for marketing your property including traditional and modern forms: We cast our nets far and wide!
Our growing social media community is waiting for you to follow us on Facebook and Instagram. Please get in touch to discuss your next move, our door is always open.
Your mortgage
Notes
Staying secure when looking for property
Ensure you're up to date with our latest advice on how to avoid fraud or scams when looking for property online.
Visit our security centre to find out moreDisclaimer - Property reference 3094_TYLE. The information displayed about this property comprises a property advertisement. Rightmove.co.uk makes no warranty as to the accuracy or completeness of the advertisement or any linked or associated information, and Rightmove has no control over the content. This property advertisement does not constitute property particulars. The information is provided and maintained by Tyler Estates, Billericay. Please contact the selling agent or developer directly to obtain any information which may be available under the terms of The Energy Performance of Buildings (Certificates and Inspections) (England and Wales) Regulations 2007 or the Home Report if in relation to a residential property in Scotland.
*This is the average speed from the provider with the fastest broadband package available at this postcode. The average speed displayed is based on the download speeds of at least 50% of customers at peak time (8pm to 10pm). Fibre/cable services at the postcode are subject to availability and may differ between properties within a postcode. Speeds can be affected by a range of technical and environmental factors. The speed at the property may be lower than that listed above. You can check the estimated speed and confirm availability to a property prior to purchasing on the broadband provider's website. Providers may increase charges. The information is provided and maintained by Decision Technologies Limited. **This is indicative only and based on a 2-person household with multiple devices and simultaneous usage. Broadband performance is affected by multiple factors including number of occupants and devices, simultaneous usage, router range etc. For more information speak to your broadband provider.
Map data ©OpenStreetMap contributors.





