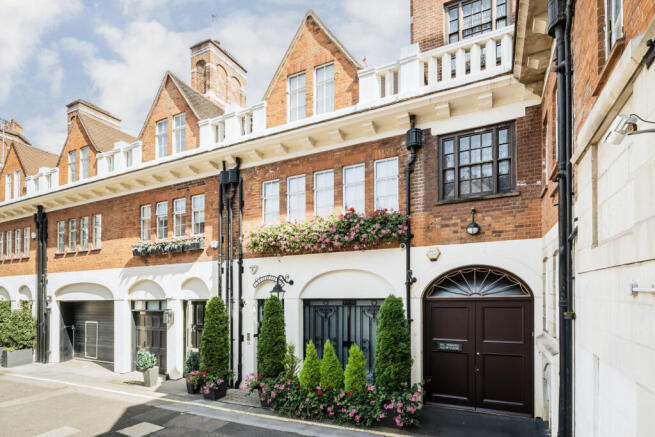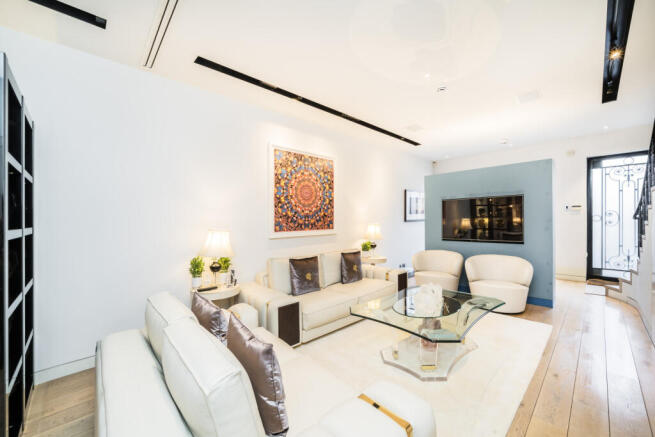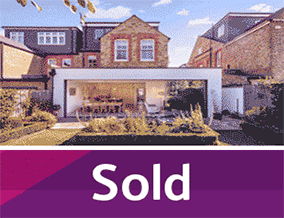
Balfour Mews, Mayfair, W1K

- PROPERTY TYPE
Mews
- BEDROOMS
5
- BATHROOMS
5
- SIZE
3,189 sq ft
296 sq m
- TENUREDescribes how you own a property. There are different types of tenure - freehold, leasehold, and commonhold.Read more about tenure in our glossary page.
Freehold
Key features
- 3,189 sq. ft.
- Quiet mews near Mount Street
- 18th-century façade, modern interior
- Open-plan living, high ceilings, oak floors
- Bespoke Minotti kitchen, Gaggenau, Miele appliances
- Four en suite bedrooms
- Staff quarters
- Principal suite with private terrace
- Media room, gym, utility room
- Two private terraces
Description
Inside, the property unfolds across multiple levels, beginning with a stunning open-plan reception and dining area on the ground floor. Solid oak flooring and 2.9-metre ceiling heights enhance the sense of space, while a bespoke Minotti kitchen, equipped with Gaggenau and Miele appliances, sits discreetly at the rear. The first floor is home to the principal suite, complete with extensive built-in storage, a spa-like en suite with a free-standing bath, and access to a private roof terrace. Another well-appointed en suite bedroom is also found on this level. The second floor features two additional en suite bedrooms with built-in wardrobes, alongside a hallway leading to another private terrace. A stylish mezzanine level overlooks the upper floor, making an ideal study space. The lower ground floor is dedicated to leisure and practicality, boasting a state-of-the-art media room, a spacious gym, a staff bedroom with kitchenette and en suite, a utility room, and an additional guest WC. Perfectly positioned and thoughtfully designed, this exceptional home offers a rare combination of historic charm and contemporary refinement.
Selling your property in Balfour Mews? Trying to find your perfect home to buy? Register with Chestertons Mayfair to get the full picture from the experts in the Mayfair market.
Our China Desk is here for you, if Chinese is your preferred language, please get in touch via WeChat (S-ChestertonsAPAC)
Brochures
Super-size images and Full Online Details --- Brochure and Particulars- COUNCIL TAXA payment made to your local authority in order to pay for local services like schools, libraries, and refuse collection. The amount you pay depends on the value of the property.Read more about council Tax in our glossary page.
- Band: H
- PARKINGDetails of how and where vehicles can be parked, and any associated costs.Read more about parking in our glossary page.
- Ask agent
- GARDENA property has access to an outdoor space, which could be private or shared.
- Terrace
- ACCESSIBILITYHow a property has been adapted to meet the needs of vulnerable or disabled individuals.Read more about accessibility in our glossary page.
- Ask agent
Energy performance certificate - ask agent
Balfour Mews, Mayfair, W1K
Add an important place to see how long it'd take to get there from our property listings.
__mins driving to your place
Get an instant, personalised result:
- Show sellers you’re serious
- Secure viewings faster with agents
- No impact on your credit score
Your mortgage
Notes
Staying secure when looking for property
Ensure you're up to date with our latest advice on how to avoid fraud or scams when looking for property online.
Visit our security centre to find out moreDisclaimer - Property reference HEA744157. The information displayed about this property comprises a property advertisement. Rightmove.co.uk makes no warranty as to the accuracy or completeness of the advertisement or any linked or associated information, and Rightmove has no control over the content. This property advertisement does not constitute property particulars. The information is provided and maintained by Chestertons, Mayfair. Please contact the selling agent or developer directly to obtain any information which may be available under the terms of The Energy Performance of Buildings (Certificates and Inspections) (England and Wales) Regulations 2007 or the Home Report if in relation to a residential property in Scotland.
*This is the average speed from the provider with the fastest broadband package available at this postcode. The average speed displayed is based on the download speeds of at least 50% of customers at peak time (8pm to 10pm). Fibre/cable services at the postcode are subject to availability and may differ between properties within a postcode. Speeds can be affected by a range of technical and environmental factors. The speed at the property may be lower than that listed above. You can check the estimated speed and confirm availability to a property prior to purchasing on the broadband provider's website. Providers may increase charges. The information is provided and maintained by Decision Technologies Limited. **This is indicative only and based on a 2-person household with multiple devices and simultaneous usage. Broadband performance is affected by multiple factors including number of occupants and devices, simultaneous usage, router range etc. For more information speak to your broadband provider.
Map data ©OpenStreetMap contributors.








