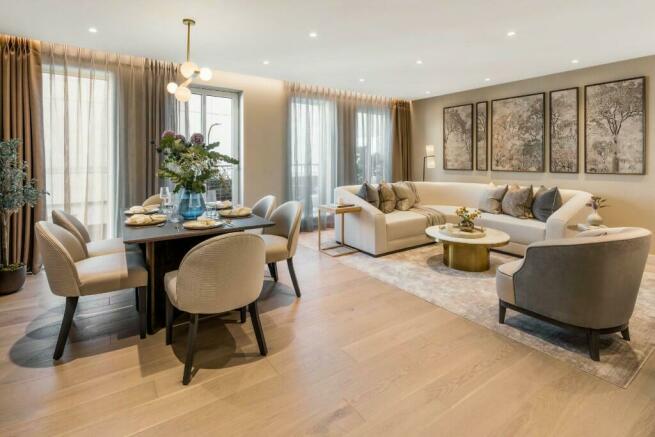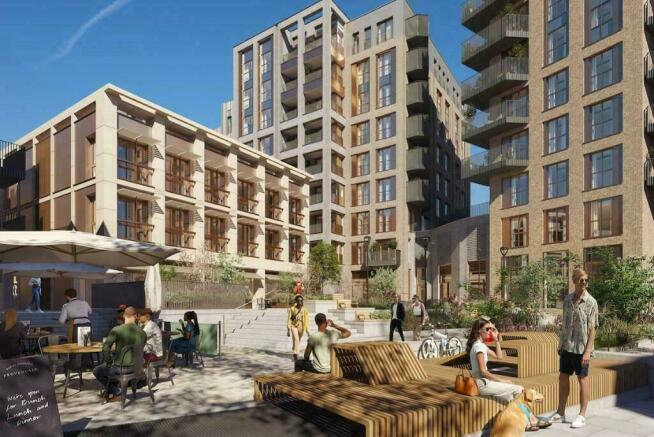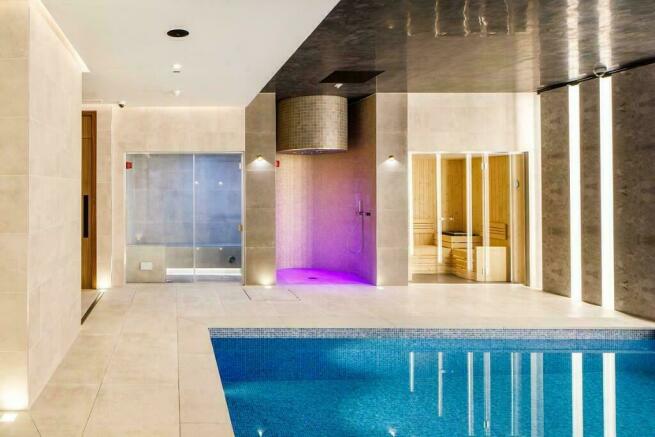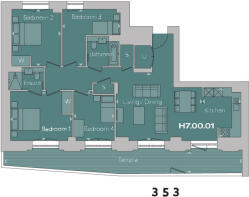
4 Mount Pleasant London WC1X 0BU

- PROPERTY TYPE
Apartment
- BEDROOMS
4
- BATHROOMS
2
- SIZE
1,152 sq ft
107 sq m
Key features
- Excellent transport links: Farringdon 11mins walk away, Russell Square 12mins walk away, Chancery Lane 12 mins walk away, Kings Cross 14 mins walk away and Holborn 15mins walk away
- Access to exclusive state-of-the-art Wellness Centre with pool, sauna, steam room, gym, fitness studio and treatment room
- 24-hour concierge
- Comfort cooling is included in the living area and bedrooms
- Under floor heating throughout
- Interior specifications designed by WISH Interior Architecture, with appliances by Siemens
- Additional resident amenities include residents' lounge, 24/7 concierge and secure cycle storage
- 999 years lease
- 10 year NHBC warranty
- 2 year Taylor Wimpey warranty
Description
Discover first-class London living at Postmark. Unfolding in four distinct phases on a 6-acre site in Farringdon, Postmark London will create a brand new community of 681 new homes, over 20,000 sq. ft of commercial space and a host of new public spaces.
Monograph Square is the fourth and final chapter at Postmark. 137 new private residences centred around a new communal garden and with a host of exclusive residents' amenities including a new state of the art wellness centre with swimming pool, jacuzzi, steam room, sauna and gym, concierge and residents' lounge.
Apartment H7.00.01, 353
A 1152 sq ft four bedroom, ground floor apartment located in Block H. Featuring a generously sized west facing terrace which spans the length of the property and looks out to Salutation Gardens. Including an open plan kitchen and living area perfect for entertaining, bedroom 1 with an en suite shower room and 3 further bedroom.
Designed your way
Interiors are designed by WISH Interior Architects and are finished in the elegant, light west palette. Inspired by the prestigious dual central London postcodes - EC1 and WC1 and the sites rich historical past as the Royal Mail sorting office.
Featuring integrated Siemens appliances, quartz stone worktops and matching splashbacks, for the design-led kitchen.
Engineered timber flooring is featured throughout and deluxe carpet flooring to the bedrooms.
The purpose-built utility cupboards house the washer/dryer and ample storage space is provided throughout the apartment. Comfort cooling is included in all living areas and bedrooms, with underfloor heating provided throughout.
Contact us to find out more or to book your personal tour of Postmark.
*CGIs are indicative only. Photography is of the show home and the wellness centre.
- COUNCIL TAXA payment made to your local authority in order to pay for local services like schools, libraries, and refuse collection. The amount you pay depends on the value of the property.Read more about council Tax in our glossary page.
- Ask developer
- PARKINGDetails of how and where vehicles can be parked, and any associated costs.Read more about parking in our glossary page.
- Ask developer
- GARDENA property has access to an outdoor space, which could be private or shared.
- Communal garden,Terrace
- ACCESSIBILITYHow a property has been adapted to meet the needs of vulnerable or disabled individuals.Read more about accessibility in our glossary page.
- Lift access
Energy performance certificate - ask developer
- JUST MINUTES FROM FARRINGDON, CHANCERY LANE, HOLBORN, RUSSELL SQUARE, ANGEL AND KINGS CROSS STATIONS
- WALKING DISTANCE TO SOME OF THE WORLD'S BEST UNIVERSITES, UCL, LSE, KINGS COLLEGE
- RESIDENTS CAN ENJOY HOTEL LIKE AMENITY TO RELAX, ENTERTAIN OR KEEP FIT
- 24-HOUR CONCIERGE IS THERE TO GREET YOU AS YOU RETREAT INTO THE PRIVACY OF YOUR APARTMENT
4 Mount Pleasant London WC1X 0BU
Add your favourite places to see how long it takes you to get there.
__mins driving to your place
About Taylor Wimpey Central London
TAYLOR WIMPEY CENTRAL LONDON
The Central London landscape offers an amazingly diverse range of locations, giving rise to properties that suit any taste; from the traditional to the modern, from the bustling to the tranquil. Taylor Wimpey Central London is proud to control a property portfolio across some of the most exciting and sought-after boroughs in London, creating a wide range of unique, high specification developments that suit those looking for the ideal place to call home, or those looking to invest in the Capital.
As a division of one of the UK’s largest residential developers, Taylor Wimpey Central London aims to create meticulously designed homes to suit the needs of a busy London lifestyle; be that as a family, a couple or as an individual. Working independently, or with carefully selected joint venture partners, we endeavour to offer properties that are desirable and comfortable, yet maximise potential for capital growth.
We are involved in the re-development of some of the Capital’s most up and coming areas, working closely with local residents, community groups and local authorities to help create thriving and vibrant communities with a true sense of place within their surrounding areas. This means that Taylor Wimpey Central London continually delivers aspirational and diverse developments in areas that offer a strong mix of the elements that matter most; be that leisure, business, retail, or easy transport access to all parts of the Capital.
Your mortgage
Notes
Staying secure when looking for property
Ensure you're up to date with our latest advice on how to avoid fraud or scams when looking for property online.
Visit our security centre to find out moreDisclaimer - Property reference h70001353. The information displayed about this property comprises a property advertisement. Rightmove.co.uk makes no warranty as to the accuracy or completeness of the advertisement or any linked or associated information, and Rightmove has no control over the content. This property advertisement does not constitute property particulars. The information is provided and maintained by Taylor Wimpey Central London. Please contact the selling agent or developer directly to obtain any information which may be available under the terms of The Energy Performance of Buildings (Certificates and Inspections) (England and Wales) Regulations 2007 or the Home Report if in relation to a residential property in Scotland.
*This is the average speed from the provider with the fastest broadband package available at this postcode. The average speed displayed is based on the download speeds of at least 50% of customers at peak time (8pm to 10pm). Fibre/cable services at the postcode are subject to availability and may differ between properties within a postcode. Speeds can be affected by a range of technical and environmental factors. The speed at the property may be lower than that listed above. You can check the estimated speed and confirm availability to a property prior to purchasing on the broadband provider's website. Providers may increase charges. The information is provided and maintained by Decision Technologies Limited. **This is indicative only and based on a 2-person household with multiple devices and simultaneous usage. Broadband performance is affected by multiple factors including number of occupants and devices, simultaneous usage, router range etc. For more information speak to your broadband provider.
Map data ©OpenStreetMap contributors.





