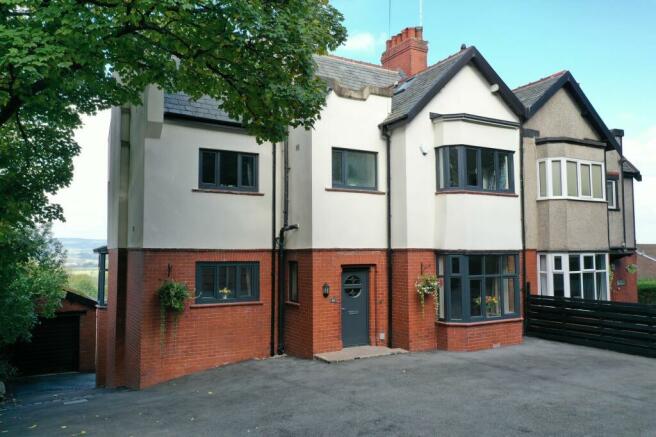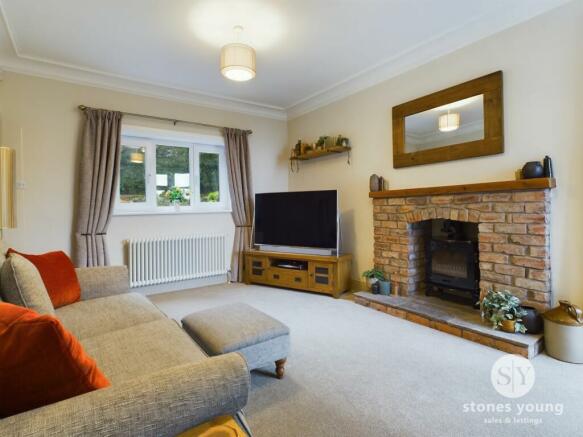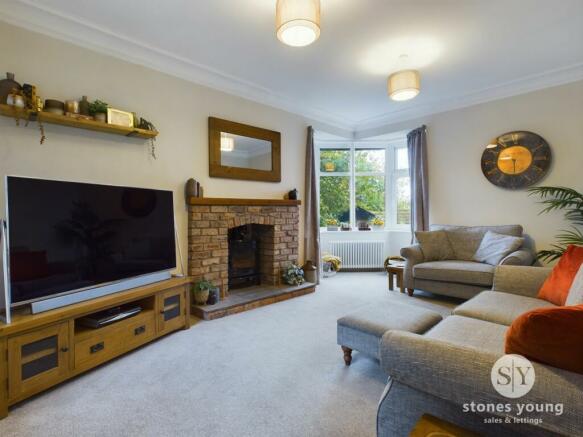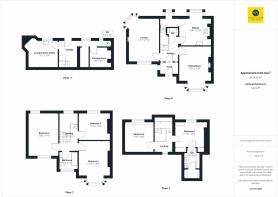Whalley Road, Wilpshire, BB1

- PROPERTY TYPE
Semi-Detached
- BEDROOMS
5
- BATHROOMS
2
- SIZE
Ask agent
- TENUREDescribes how you own a property. There are different types of tenure - freehold, leasehold, and commonhold.Read more about tenure in our glossary page.
Freehold
Key features
- Vast Internal Accommodation Exceeding 2000sq ft
- Versatile Cellar Space with Potential to Develop Further
- Newly Installed Kitchen with Granite Worksurfaces
- Five Double Bedroom Semi Detached Home
- New Boiler Installed in 2022
- Driveway Parking for Eight Vehicles with Electric Charging Point
- Council Tax Band E
- Large Plot with Extensive Gardens and Countryside Views
Description
*BEAUTIFUL FIVE BEDROOM SEMI DETACHED FAMILY HOME ON A LARGE PLOT AND EXTENSIVE GARDENS* Positioned upon this enviable, elevated plot with captivating countryside views across the Ribble Valley, this five double bedroomed semi detached property has everything you’ll need for your dream home.
Presented to the market in impeccable condition, this property is ideal for any growing family looking to quietly settle down within this well favoured location. The versatile and spacious accommodation welcomes the opportunity to make the property your own while having previously having the bonus of planning permission for a two storey extension.
This charming property property briefly comprises within, to the ground floor; an entrance vestibule which opens up into the hallway with w/c in white, the main lounge features a multi fuel burning stove to create a warm and cosy atmosphere with unique corner bay window where you can sit and enjoy the elevated views to the rear. The second large reception room is currently utilised as a dining room while offering the versatility to be used as a second living room where you can make the most of the original fireplace. A newly fitted kitchen offers stunning panoramic views and has been complete to the highest of standards with white shaker style cupboards complemented with quarts worksurfaces and pantry. Moving up to the first floor, located off the landing is the master bedroom, two double bedrooms and the three piece bathroom suite in white with shower over bath. The second floor houses two additional double bedrooms with an en-suite w/c. This impressive property also boasts a cellar which can be accessed via stairs leading from the pantry, and comprises of two good sized rooms and a w/c in white.
To the exterior of this wonderful family home, there is a large tarmacked driveway to provide off road parking for several vehicles with a detached garage to also offer additional parking or storage. A magnificent extensive rear garden has been recently landscaped for the whole family to enjoy, whether it be the children playing out, or hosting guests.
EPC Rating: E
Porch
With tiled flooring, composite front door, uPVC double glazed window and wooden internal door.
Hallway
With laminate flooring, stairs to first floor, ceiling coving, cast iron radiator, phone point.
WC
Two piece suite in white with vanity unit housing sink, ceiling spot lights, vinyl flooring.
Lounge
Carpet flooring, multi fuel burning stove with brick surround, ceiling coving, x2 double glazed upvc windows, x2 cast iron radiators, TV point
Dining Room
Original fire place with brick surround, carpet flooring, double glazed upvc bay window, ceiling coving, panel radiator
Kitchen
Range of fitted wall and base units with contrasting granite work surfaces, sink, tiled splashbacks, ceiling spot lights, space for gas Range Master cooker, integrated extractor fan, integrated dishwasher, space for American style fridge freezer, tiled flooring, double glazed uPVC bay window over looking garden and views, panel radiator
Pantry
Fitted shelves, tiled flooring, double glazed upvc window over looking views, panel radiator
Landing
Carpet flooring, stairs to second floor, double glazed uPVC window, cast iron radiator
Bedroom One
Double with carpet flooring, double glazed upvc window, double glazed upvc window over looking views, picture rail, ceiling coving, panel radiator
Bedroom Two
Double with carpet flooring, fitted wardrobes, ceiling coving, double glazed upvc window, panel radiator.
Bedroom Three
Double with carpet flooring, picture rail, double glazed uPVC window, panel radiator.
Bathroom
Three piece suite in white with mains fed shower over bath, tiled splash backs, ceiling spotlights, vinyl flooring, double glazed uPVC frosted window, panel radiator.
Landing
Carpet flooring, built in storage, double glazed uPVC window.
Bedroom Four
Double with carpet flooring, double glazed upPVC window, panel radiator.
Bedroom Five
Double with carpet flooring, fitted wardrobes, double glazed uPVC window, panel radiator.
En-Suite W/C
Two piece suite in white
Basement
Consisting of three rooms including laundry room with sink, plumbed for washing machine, space for tumble dryer, double glazed uPVC window, panel radiator, vinyl flooring, gas meter housed. WC in white with vinyl flooring.
Parking - Driveway
- COUNCIL TAXA payment made to your local authority in order to pay for local services like schools, libraries, and refuse collection. The amount you pay depends on the value of the property.Read more about council Tax in our glossary page.
- Band: E
- PARKINGDetails of how and where vehicles can be parked, and any associated costs.Read more about parking in our glossary page.
- Driveway
- GARDENA property has access to an outdoor space, which could be private or shared.
- Rear garden
- ACCESSIBILITYHow a property has been adapted to meet the needs of vulnerable or disabled individuals.Read more about accessibility in our glossary page.
- Ask agent
Energy performance certificate - ask agent
Whalley Road, Wilpshire, BB1
Add your favourite places to see how long it takes you to get there.
__mins driving to your place
About Stones Young Estate and Letting Agents, Blackburn
The Old Post Office 740 Whalley New Road Blackburn BB1 9BA

Your mortgage
Notes
Staying secure when looking for property
Ensure you're up to date with our latest advice on how to avoid fraud or scams when looking for property online.
Visit our security centre to find out moreDisclaimer - Property reference 06197e43-28f2-47ca-b8de-74a1de40b897. The information displayed about this property comprises a property advertisement. Rightmove.co.uk makes no warranty as to the accuracy or completeness of the advertisement or any linked or associated information, and Rightmove has no control over the content. This property advertisement does not constitute property particulars. The information is provided and maintained by Stones Young Estate and Letting Agents, Blackburn. Please contact the selling agent or developer directly to obtain any information which may be available under the terms of The Energy Performance of Buildings (Certificates and Inspections) (England and Wales) Regulations 2007 or the Home Report if in relation to a residential property in Scotland.
*This is the average speed from the provider with the fastest broadband package available at this postcode. The average speed displayed is based on the download speeds of at least 50% of customers at peak time (8pm to 10pm). Fibre/cable services at the postcode are subject to availability and may differ between properties within a postcode. Speeds can be affected by a range of technical and environmental factors. The speed at the property may be lower than that listed above. You can check the estimated speed and confirm availability to a property prior to purchasing on the broadband provider's website. Providers may increase charges. The information is provided and maintained by Decision Technologies Limited. **This is indicative only and based on a 2-person household with multiple devices and simultaneous usage. Broadband performance is affected by multiple factors including number of occupants and devices, simultaneous usage, router range etc. For more information speak to your broadband provider.
Map data ©OpenStreetMap contributors.




