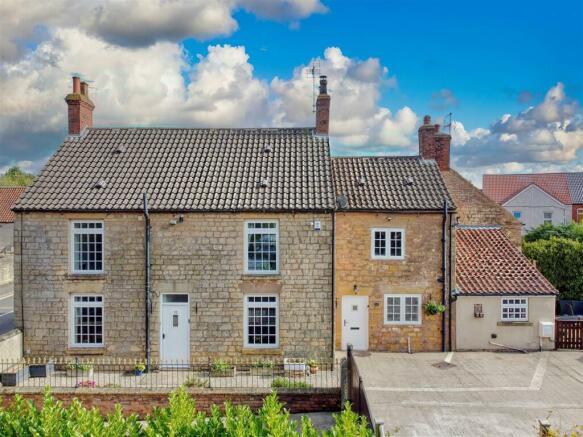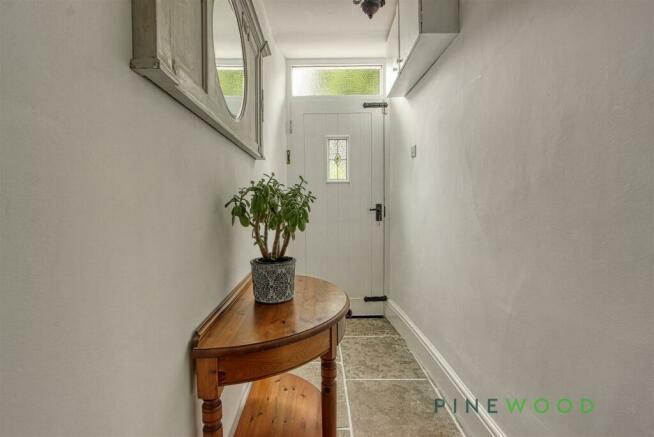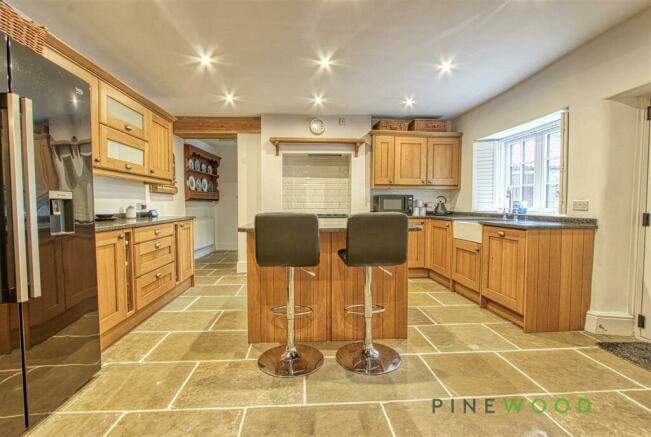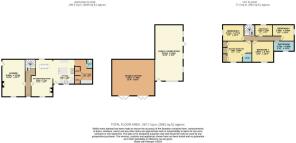Hangar Hill, Whitwell, Worksop

- PROPERTY TYPE
Detached
- BEDROOMS
5
- BATHROOMS
3
- SIZE
2,881 sq ft
268 sq m
- TENUREDescribes how you own a property. There are different types of tenure - freehold, leasehold, and commonhold.Read more about tenure in our glossary page.
Freehold
Key features
- FIVE BEDROOM DETACHED
- STONE BUILT
- OPEN PLAN FAMILY KITCHEN / DINING / SITTING
- JAIPUR LIMESTONE FLOOR TILES
- UTILITY WITH CLOAKROOM WC
- KITCHEN ISLAND WITH QUARTZ WORKTOPS
- DOUBLE GARAGE WITH FAMILY ENTERTAINMENT ROOM
- EXTENSIVE MANICURED GARDENS
- FREEHOLD
- COUNCIL TAX BAND: E
Description
As you ARRIVE, you'll be greeted by an attractive stone-built exterior that exudes charm and character. The highlight of this home is the breathtaking open-plan kitchen with a dining and sitting room, perfect for hosting gatherings and creating lasting memories with family and friends.
Furthermore is a lovely separate lounge with dual aspect windows and a feature fireplace.
The master bedroom comes complete with an Ensuite, offering a private sanctuary within this beautiful abode. Additionally, the property features a double garage and a family entertainment room, providing plenty of space for leisure activities and storage.
Outside, the extensive manicured gardens offer designated areas for relaxation and outdoor enjoyment, ideal for those who appreciate the beauty of nature and outdoor living.
Don't miss the opportunity to make this house your home and experience the luxurious lifestyle it has to offer. Contact us today to arrange a viewing and start envisioning your future in this remarkable property.
Entrance Hall - With a composite front door and neutral decor
Kitchen - 3.95 x 4.41 (12'11" x 14'5") - Entry through a composite door, and featuring lovely exposed beams, with a good selection of units with oak door and drawer fronts with a contrasting dark quartz worktop, including an island, A Belfast sink, Range style cooker with a tiled splash back and a fully tiled floor with underfloor heating. With two eye level units featuring opaque glass with back lighting and enough room at the end of the units for an American style fridge / freezer. The base units feature two wine storage racks.
Dining & Sitting Room - 3.76 x 6.66 (12'4" x 21'10") - The dining area has the same beautiful tiled flooring as the kitchen, has a window with opaque glass and a central heating radiator. The sitting room has a lovely window bringing in that all important natural light. The feature of this room will be the lovely log burner, perfect for those winter evenings.
Utility - 2.23 x 4.41 (7'3" x 14'5") - A useful utility with a pantry and a laundry room, the flooring follows through from the kitchen keeping the same theme, there is a side access door and a ground floor WC. Having a butchers block style worktop and a further Belfast sink.
Wc - With a side aspect window with opaque glass, a low flush WC, a pedestal wash basin and a central heating radiator.
Lounge - 4.13 x 6.66 (13'6" x 21'10") - With dual aspect windows, a capped fireplace with electric fire, with 2 x central heating radiators and a fitted carpet.
Master Bedroom - 4.06 x 3.69 (13'3" x 12'1") - To the front aspect with integrated storage / wardrobes, a central heating radiator and fitted carpet. This bedroom has an Ensuite shower room.
Bedroom Two - 3.75 x 3.69 (12'3" x 12'1") - A very spacious double bedroom with a central heating radiator and fitted carpet.
Bedroom Three - 3.77 x 2.91 (12'4" x 9'6") - A good size double bedroom with a central heating radiator and fitted carpet.
Bedroom Four - 3.95 x 2.49 (12'11" x 8'2") - A good size bedroom with the benefit of some extra space in the recess between bedrooms, with a feature paper wall, central heating radiator and fitted carpet.
Bedroom Five - 3.13 x 2.02 (10'3" x 6'7") - Currently set up as a Nursery, with a central heating radiator and fitted carpet.
Ensuite - 1.65 x 1.70 (5'4" x 5'6") - With contemporary tiling, a shower cubicle and shower running from the mains, a pedestal wash basin, low flush WC, a chrome towel radiator and a fully tiled floor.
Family Bathroom - 3.93 x 1.79 (12'10" x 5'10") - A stunning bathroom with a free standing roll edge bath, shower curtain and rain head shower. A pedestal wash basin with tiled splash back and low flush WC and shower cubicle. With a lovely traditional heated towel radiator with over hanging rail.
Double Garage - 7.66 x 6.49 (25'1" x 21'3") - With a pitched roof ideal for storage and 2 sets of double doors. With light, power and an EV socket.
Family Entertainment Room - 5.0 x 10 (16'4" x 32'9") - Having power, light and an alarm, a front aspect entrance door, 4 x windows and a lovely bar area.
Gardens - There are many features to the gardens and we feel that viewing is essential here, there is a lovely stone patio with Pergola looking back to the main house, then through a flower arch to a family patio with a fire pit, there is a plot for growing vegetables and lovely lawn areas and then a walk way to a woodland area at the bottom of the garden. The property sits behind gates and there is a forecourt parking area, ideal for visiting guests and family.
Disclaimer - These particulars do not constitute part or all of an offer or contract. While we endeavour to make our particulars fair, accurate and reliable, they are only a general guide to the property and, accordingly. If there are any points which are of particular importance to you, please check with the office and we will be pleased to check the position.
Brochures
Hangar Hill, Whitwell, WorksopEPCBrochure- COUNCIL TAXA payment made to your local authority in order to pay for local services like schools, libraries, and refuse collection. The amount you pay depends on the value of the property.Read more about council Tax in our glossary page.
- Band: E
- PARKINGDetails of how and where vehicles can be parked, and any associated costs.Read more about parking in our glossary page.
- Private
- GARDENA property has access to an outdoor space, which could be private or shared.
- Yes
- ACCESSIBILITYHow a property has been adapted to meet the needs of vulnerable or disabled individuals.Read more about accessibility in our glossary page.
- Ask agent
Hangar Hill, Whitwell, Worksop
Add your favourite places to see how long it takes you to get there.
__mins driving to your place
Your mortgage
Notes
Staying secure when looking for property
Ensure you're up to date with our latest advice on how to avoid fraud or scams when looking for property online.
Visit our security centre to find out moreDisclaimer - Property reference 33421985. The information displayed about this property comprises a property advertisement. Rightmove.co.uk makes no warranty as to the accuracy or completeness of the advertisement or any linked or associated information, and Rightmove has no control over the content. This property advertisement does not constitute property particulars. The information is provided and maintained by Pinewood Properties, Clowne. Please contact the selling agent or developer directly to obtain any information which may be available under the terms of The Energy Performance of Buildings (Certificates and Inspections) (England and Wales) Regulations 2007 or the Home Report if in relation to a residential property in Scotland.
*This is the average speed from the provider with the fastest broadband package available at this postcode. The average speed displayed is based on the download speeds of at least 50% of customers at peak time (8pm to 10pm). Fibre/cable services at the postcode are subject to availability and may differ between properties within a postcode. Speeds can be affected by a range of technical and environmental factors. The speed at the property may be lower than that listed above. You can check the estimated speed and confirm availability to a property prior to purchasing on the broadband provider's website. Providers may increase charges. The information is provided and maintained by Decision Technologies Limited. **This is indicative only and based on a 2-person household with multiple devices and simultaneous usage. Broadband performance is affected by multiple factors including number of occupants and devices, simultaneous usage, router range etc. For more information speak to your broadband provider.
Map data ©OpenStreetMap contributors.







