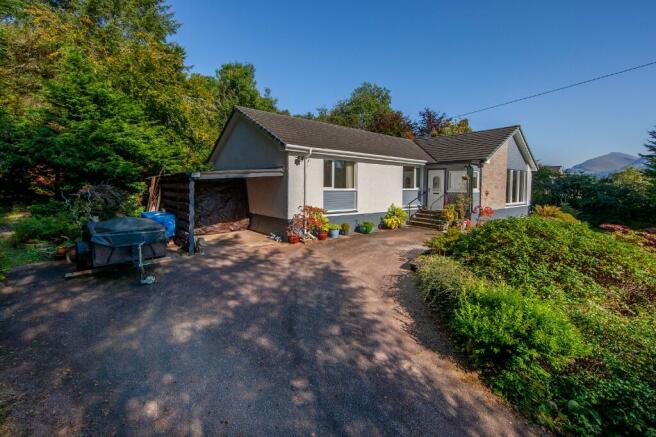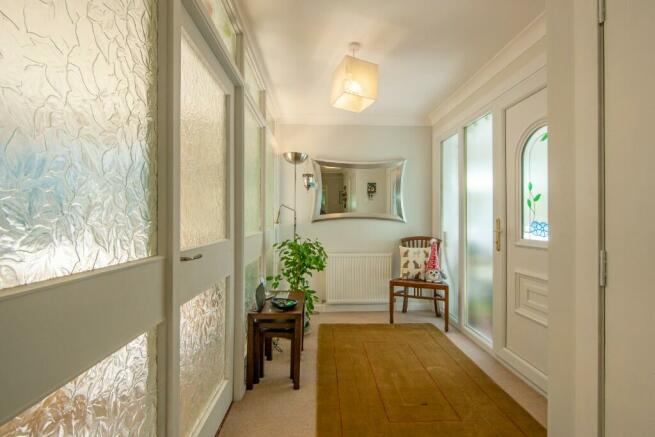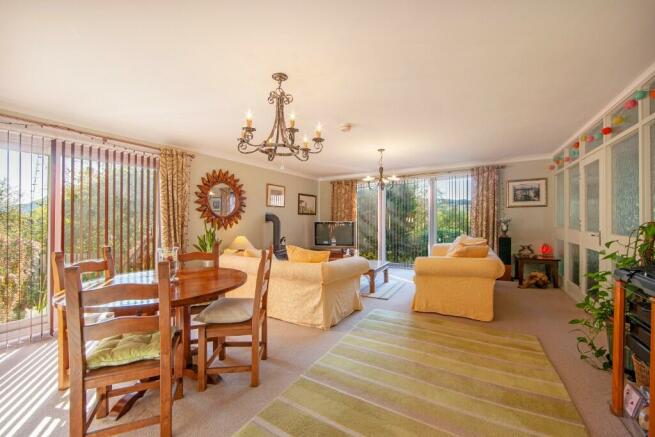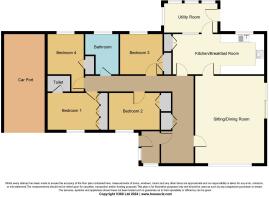Dunnottar, Stronmilchan, Dalmally, PA33 1AS

- PROPERTY TYPE
Detached Bungalow
- BEDROOMS
4
- BATHROOMS
2
- SIZE
Ask agent
- TENUREDescribes how you own a property. There are different types of tenure - freehold, leasehold, and commonhold.Read more about tenure in our glossary page.
Freehold
Key features
- An Extremely Well Maintained Detached Bungalow
- Enjoying Excellent Landscape And Mountain Views
- In A Tranquil And Picturesque Rural Area
- Porch : Hall : Sitting/Dining Room : Kitchen/Breakfast Room
- 4 Bedrooms (1 With En-suite Toilet) : Bathroom : Utility Room
- Delightful Well Stocked Established Garden
- Car Port : Potting Shed/Store
Description
Stronmilchan is a scattered rural community stretching along the old military road linking the villages of Lochawe and Dalmally.
Situated about a mile from the village of Dalmally, Dunnottar is an attractively presented and spacious detached bungalow which has been extremely well maintained and offers excellent accommodation in this tranquil and picturesque area. Particular features of note is is bright sitting/dining room with duel aspect views from the patio doors and full height windows and the kitchen/breakfast room with an extensive range of contemporary units. In addition Dunnotter benefits from an effective oil-fired central heating, augmented by a log effect gas fire in the sitting/dining room, together with excellent storage throughout. The well stocked mature garden which enjoys delightful mountain views adds to the amenity of this most appealing home.
DETAILS OF ACCOMMODATION
Porch: 2.18m x 1.12m, half glazed external door to side, windows to front and to side, ceiling light fitting, tiled floor.
Hall with cloak cupboard, 2 central heating radiators, hatch to partially floored roof space with folding ladder and light, 2 ceiling light fittings, fitted carpet.
Sitting/Dining Room: 6.77m x 5.20m, patio doors to side, full height windows to front, log effect gas fire on slate hearth, central heating radiator, 2 ceiling light fittings, fitted carpet.
Kitchen/Breakfast Room: 6.59m x 2.76m, windows to rear, fitted with a range of wall mounted and floor standing units with worktops,
1½ bowl sink with drainer, gas hob with extractor over, built-in oven, integrated dishwasher, built-in pantry, wall tiling, central heating radiator, 2 ceiling light fitting, wood effect laminate flooring.
Utility Room: 3.42m x 1.80m, glazed external door to side, windows to rear and to side, sink with drainer, plumbed for washing machine and space for tumble dryer, Grant central heating boiler, central heating radiator, ceiling light fitting, wood effect laminate flooring.
Bedroom 1: 4.21m x 2.94m, windows to front, built-in wardrobes, central heating radiator, ceiling light fitting, fitted carpet, En-Suite:1.86m x 1.20m, whb in vanity unit with mirror over, wc, bidet, central heating radiator, wall tiling and mirror wall panels, extractor fan, ceiling light fitting, wood effect vinyl flooring.
Bedroom 2: 3.97m x 2.96m, windows to front, built-in wardrobe, central heating radiator, ceiling light fitting, fitted carpet.
Bedroom 3: 3.65m x 3.07m, windows to rear, built-in wardrobes, central heating radiator, ceiling light fitting, fitted carpet.
Bedroom 4: 2.87m x 2.78m plus area at door, windows to rear, built-in cupboard, central heating radiator, ceiling light fitting, fitted carpet.
Bathroom: 3.05m x 2.37m, window to rear, bath, shower enclosure with sliding doors and wall tiling, whb in vanity unit with mirror and light over, wc, heated towel rail, central heating radiator, wall tiling to ¾ height, extractor fan, ceiling light fitting, vinyl flooring.
GARDEN
A sizeable well established garden surrounds Dunnotter which affords an excellent degree of privacy and provides a delightful combination of lawns, borders and beds, mature trees and a colourful mixture of shrubs and bushes, together with wooded area, all with gravel and paved pathways meandering through and bordered by hedging and fencing. A tarred driveway, with metal entrance gates, leads off the single track road, to a spacious parking area.
Car Port: 8.75m x 2.85m. Potting Shed/Store: 5.1m x 2.45m overall.
Note: The timber shed in the front garden is excluded from the sale.
GENERAL INFORMATION
Services: Mains water and electricity. Private drainage. Oil-fired central heating. LPG gas for fire and hob.
Council Tax: Band F. EPC Rating: E53.
Home Report: Available from the Selling Agents.
Guide Price: Two Hundred and Eighty Five Thousand Pounds (£285,000). Offers are invited and should be submitted to the Selling Agents.
Entry: By mutual arrangement.
Viewing: Strictly by prior appointment with the Selling Agents.
Under Money Laundering Regulations we are required to carry out due diligence on purchasers.
Brochures
Brochure 1- COUNCIL TAXA payment made to your local authority in order to pay for local services like schools, libraries, and refuse collection. The amount you pay depends on the value of the property.Read more about council Tax in our glossary page.
- Ask agent
- PARKINGDetails of how and where vehicles can be parked, and any associated costs.Read more about parking in our glossary page.
- Yes
- GARDENA property has access to an outdoor space, which could be private or shared.
- Yes
- ACCESSIBILITYHow a property has been adapted to meet the needs of vulnerable or disabled individuals.Read more about accessibility in our glossary page.
- Ask agent
Dunnottar, Stronmilchan, Dalmally, PA33 1AS
Add your favourite places to see how long it takes you to get there.
__mins driving to your place
Your mortgage
Notes
Staying secure when looking for property
Ensure you're up to date with our latest advice on how to avoid fraud or scams when looking for property online.
Visit our security centre to find out moreDisclaimer - Property reference 0865. The information displayed about this property comprises a property advertisement. Rightmove.co.uk makes no warranty as to the accuracy or completeness of the advertisement or any linked or associated information, and Rightmove has no control over the content. This property advertisement does not constitute property particulars. The information is provided and maintained by Dawsons Estate Agents, Oban. Please contact the selling agent or developer directly to obtain any information which may be available under the terms of The Energy Performance of Buildings (Certificates and Inspections) (England and Wales) Regulations 2007 or the Home Report if in relation to a residential property in Scotland.
*This is the average speed from the provider with the fastest broadband package available at this postcode. The average speed displayed is based on the download speeds of at least 50% of customers at peak time (8pm to 10pm). Fibre/cable services at the postcode are subject to availability and may differ between properties within a postcode. Speeds can be affected by a range of technical and environmental factors. The speed at the property may be lower than that listed above. You can check the estimated speed and confirm availability to a property prior to purchasing on the broadband provider's website. Providers may increase charges. The information is provided and maintained by Decision Technologies Limited. **This is indicative only and based on a 2-person household with multiple devices and simultaneous usage. Broadband performance is affected by multiple factors including number of occupants and devices, simultaneous usage, router range etc. For more information speak to your broadband provider.
Map data ©OpenStreetMap contributors.





