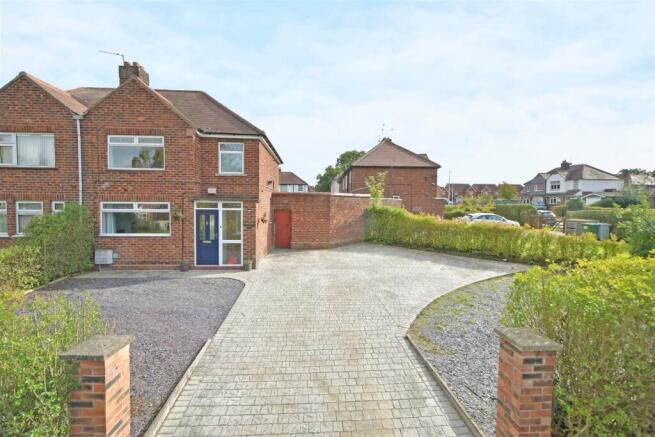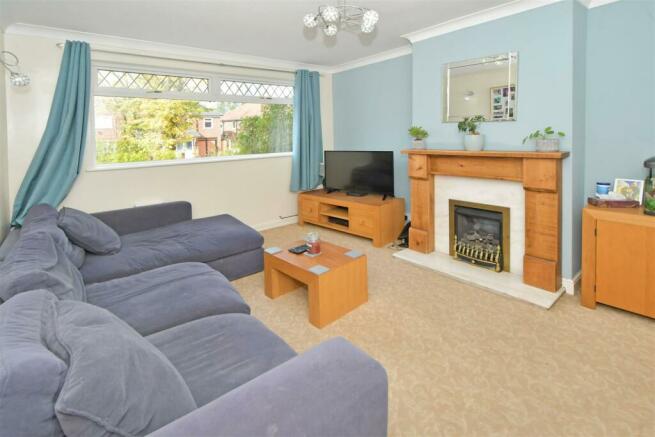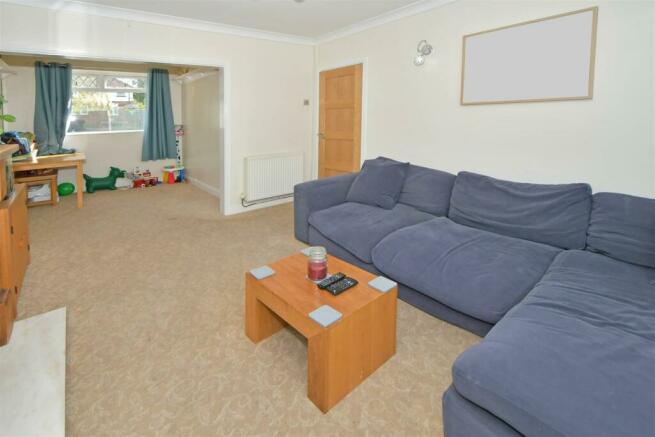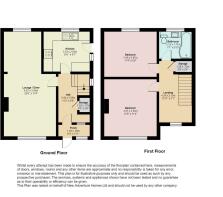Capenhurst Avenue, Crewe

- PROPERTY TYPE
House
- BEDROOMS
2
- BATHROOMS
1
- SIZE
Ask agent
- TENUREDescribes how you own a property. There are different types of tenure - freehold, leasehold, and commonhold.Read more about tenure in our glossary page.
Freehold
Key features
- Two Bedroom Semi Detached Family Home
- Perfect for First Time Buyers & Investors
- Large Corner Plot
- Potential Further Development (STPP)
- Close to Crewe Train Station
- Excellent Transport Links
- Driveway for Several Vehicles
Description
Summary - Welcome to this beautiful two bedroom semi-detached property in Crewe. Situated on an excellent size plot with shingled and paved gardens, this home offers ease of maintenance and extensive parking to the front. Perfect for first time buyers or buy-to-let investors, the spacious accommodation includes an entrance hall, good size lounge through dining room, and a modern fitted kitchen.
Upstairs, you will find two double bedrooms and a family bathroom, all benefiting from gas fired central heating and double glazing for added comfort.
Crewe is a vibrant town known for its large railway engineering site at the Crewe Works and the prestigious Bentley motor car factory. With a number of business parks in the vicinity and close proximity to M6 Junction 16, Crewe offers excellent transport links and infrastructure. Additionally, Crewe railway station serves as a major interchange station on the West Coast Main line, making commuting a breeze. For air travel, Manchester Airport is just a short distance away.
This property is ideal for first time buyers looking for a spacious home with the potential to extend (subject to planning). The accommodation includes a porch, hallway, fitted kitchen, lounge with feature fireplace, adjoining dining area, and a modern bathroom with shower over bath. Outside, you'll find low maintenance gardens, an imprinted concrete driveway, and a brick outhouse with WC.
With gas central heating and freehold tenure, this semi-detached property is not to be missed. Don't hesitate to schedule a viewing today!
Wistaston, Crewe - Beyond the borders of your new home, lies a wealth of amenities and attractions to explore. Wistaston, a serene enclave, finds itself nestled in the bosom of Crewe, a prestigious railway town steeped in rich history. Discover the renowned Crewe Works, once a bastion of railway engineering and now a center for Bentley motor car production. History buffs will delight in the town's ties to the iconic Rolls-Royce brand.
Crewe's strategic location favors commuters with its easy access to bustling cities, including London, Liverpool, and Manchester. Whether it be for work or pleasure, the possibilities are boundless. Sports enthusiasts will revel in nearby golf clubs and various recreational facilities, ensuring active lifestyles are fully catered for.
Crewe is also home to some fantastic sporting clubs allowing the whole family to enjoy everyday living along with many restaurants and shops that are also within easy reach!
Sales - The particulars are set out as a general outline only for the guidance of intended purchasers or lessees, and do not constitute, any part of a contract. Nothing in these particulars shall be deemed to be a statement that the property is in good structural condition or otherwise nor that any of the services, appliances, equipment or facilities are in good working order. Intending Purchasers and Tenants should not rely on them as statements of representation of fact, but must satisfy themselves by inspection or otherwise as to their accuracy.
Ground Floor -
Porch - 1.93 x 0.58 (6'3" x 1'10") -
Entrance Hallway - 3.40 x 2.06 (11'1" x 6'9") - Step through the porch and into the entrance hallway, you will be greeted by stylish laminate flooring, neutral decoration, and convenient under stair storage.
Lounge / Diner - 6.87 x 3.45 (22'6" x 11'3") - Dual aspect open plan lounge & dining room. Currently used as a children's play area, this versatile space provides endless possibilities for relaxation and entertainment. The feature gas fireplace with mantle surround creates a cozy focal point, perfect for those chilly evenings. The neutral decoration throughout gives a modern and inviting feel, allowing for personal touches to be added with ease.
Kitchen - 3.03 x 2.62 (9'11" x 8'7") - fitted kitchen complete with a generous number of wall and base units, a freestanding oven, tiled flooring, and tiled walls. The big window allows an abundance of natural light to flood the space, creating a bright and airy atmosphere. Additionally, the rear door leads to a beautifully landscaped garden, perfect for enjoying al fresco dining or relaxing in the sunshine.
Storage - 1.52 x 0.77 (4'11" x 2'6") - Under stair storage for shoes & coats.
First Floor -
Landing - 4.24 x 2.15 (13'10" x 7'0") -
Bedroom One - 3.81 x 3.45 (12'5" x 11'3") - Spacious double bedroom overlooking the front elevation. The neutral decoration lends a modern touch to the room, with enclaves either side of the chimney breast providing the perfect opportunity for fitted wardrobes without encroaching on the space.
Bedroom Two - 3.45 x 2.97 (11'3" x 9'8") - Double bedroom overlooking the tranquil rear elevation. The room is neutrally decorated, providing a blank canvas for your personal touch.
Family Bathroom - 2.15 x 1.77 (7'0" x 5'9") - Beautiful family bathroom with a rainfall shower over the bath, low level WC, and sink basin. The neutral tiles adorning the walls perfectly complement the laminate flooring, creating a modern and inviting space for you and your loved ones.
Externally -
Driveway Parking - Large driveway, providing ample parking space adorned with decorative stones for added curb appeal.
Front & Rear Garden - Externally, the property benefits from a beautifully landscaped garden, complete with an eye-catching imprinted concrete driveway for convenient off-road parking. Additionally, a brick outhouse currently being used as the utility room with a WC offers added convenience for residents and guests.
Tenure - Freehold, to be confirmed by the Vendor's solicitor.
Energy Performance Certificate - Current Rating: C
Possession - Vacant possession upon completion.
Viewing - Viewings are by appointment only and can be arranged by calling New Adventure Homes.
Looking To Sell Or Rent? - With unique service packages, if you are looking for a new agent or just want some advice, call us today on .
Brochures
Capenhurst Avenue, CreweBrochure- COUNCIL TAXA payment made to your local authority in order to pay for local services like schools, libraries, and refuse collection. The amount you pay depends on the value of the property.Read more about council Tax in our glossary page.
- Band: A
- PARKINGDetails of how and where vehicles can be parked, and any associated costs.Read more about parking in our glossary page.
- Driveway
- GARDENA property has access to an outdoor space, which could be private or shared.
- Yes
- ACCESSIBILITYHow a property has been adapted to meet the needs of vulnerable or disabled individuals.Read more about accessibility in our glossary page.
- Ask agent
Capenhurst Avenue, Crewe
Add an important place to see how long it'd take to get there from our property listings.
__mins driving to your place
Get an instant, personalised result:
- Show sellers you’re serious
- Secure viewings faster with agents
- No impact on your credit score
Your mortgage
Notes
Staying secure when looking for property
Ensure you're up to date with our latest advice on how to avoid fraud or scams when looking for property online.
Visit our security centre to find out moreDisclaimer - Property reference 33422332. The information displayed about this property comprises a property advertisement. Rightmove.co.uk makes no warranty as to the accuracy or completeness of the advertisement or any linked or associated information, and Rightmove has no control over the content. This property advertisement does not constitute property particulars. The information is provided and maintained by New Adventure Homes, Middlewich. Please contact the selling agent or developer directly to obtain any information which may be available under the terms of The Energy Performance of Buildings (Certificates and Inspections) (England and Wales) Regulations 2007 or the Home Report if in relation to a residential property in Scotland.
*This is the average speed from the provider with the fastest broadband package available at this postcode. The average speed displayed is based on the download speeds of at least 50% of customers at peak time (8pm to 10pm). Fibre/cable services at the postcode are subject to availability and may differ between properties within a postcode. Speeds can be affected by a range of technical and environmental factors. The speed at the property may be lower than that listed above. You can check the estimated speed and confirm availability to a property prior to purchasing on the broadband provider's website. Providers may increase charges. The information is provided and maintained by Decision Technologies Limited. **This is indicative only and based on a 2-person household with multiple devices and simultaneous usage. Broadband performance is affected by multiple factors including number of occupants and devices, simultaneous usage, router range etc. For more information speak to your broadband provider.
Map data ©OpenStreetMap contributors.




