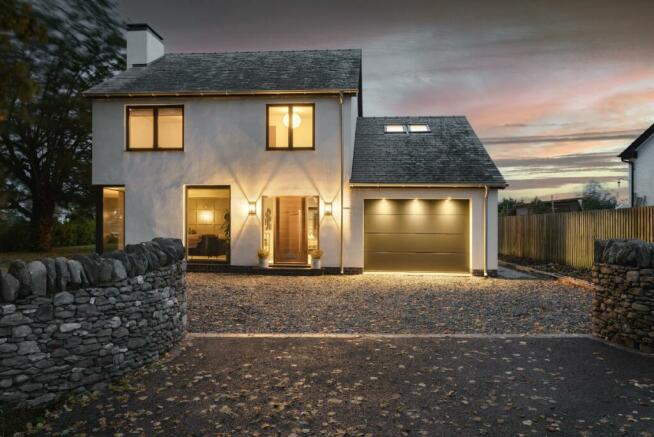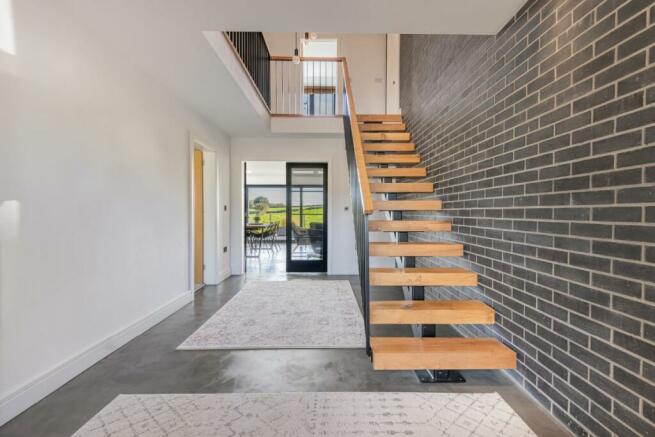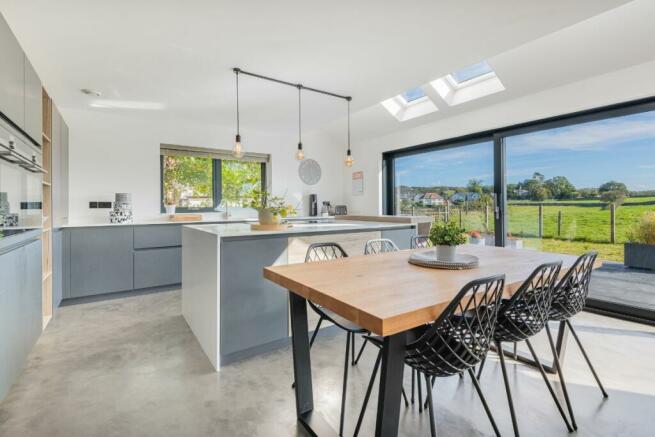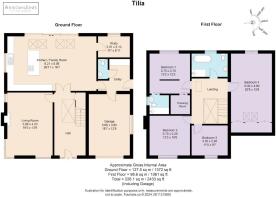Tilia, Locker Lane, Allithwaite, LA11 7QT

- PROPERTY TYPE
Detached
- BEDROOMS
4
- BATHROOMS
3
- SIZE
Ask agent
- TENUREDescribes how you own a property. There are different types of tenure - freehold, leasehold, and commonhold.Read more about tenure in our glossary page.
Freehold
Description
* Newly built and finished to a high standard throughout
* 4 spacious bedrooms
* Designer Leicht kitchen with doors opening straight onto the garden
* Modern and bright interior
* Perfect layout and design for a family home
Services:
* Mains electricity, water and drainage
* Gas central heating
* Underfloor heating on the ground floor
* Most service providers reach the home
Garden, Grounds and Location:
* Large driveway with parking for 6 cars
* Private location, not overlooked
* A short walk into Cartmel village, with Michelin star restaurants, plus shops, cafés and gastropubs
* Easy to maintain lawn and patio area with horizon wide countryside views
Tilia, is surrounded by the tranquil countryside on the edge of a thriving community forging a home that offers the best of both worlds. Adding to the charm and locale is the proximity to the Lake District National Park, just a short drive away where adventures can be taken.
With all the benefits of a new build, this high-spec home, finished in 2019 has spacious rooms, off-road parking, a good sized garden and garage, in fact an ideal family home. Tilia's contemporary facade of the crisp lines of cream render, and contrasting deep grey aluminium window frames and garage door that complement the traditional slate roof.
Generous apertures reflect the stunning peaceful countryside views, completing the home and making for a calm haven to return to daily.
Wend your way down the peaceful country lanes, bounded by lush green fields and low drystones walls before pulling onto the stone chippings of the driveway, where there is plenty of room for you and your visitors to park.
Make your way directly from the driveway and through the front door, flanked by glazing creating a bright and welcoming entranceway where the smooth lines of the micro-cement flooring stretches out before you. Glimpse the rear garden in the distance and be charmed by the sunlight that cascades down the floating staircase, from the first floor.
Guests can hang coats up and kick off shoes easily before entering the living room, found on the left hand side. This spacious formal lounge feels grand and luxurious with panelled feature wall and large triple aspect glazing that captures the natural elements of the gardens, acting as moving pictures, showcasing the seasonal changes.
These lovely scenes along with the focal fire place make this a room for all seasons and functions. Welcome guests in here, where drinks and nibbles can be served before you continue into the open-plan kitchen and dining room to the rear of the home.
Calm and serene, the back of the home overlooks the stunning uninterrupted Cumbrian countryside views - simply slide open the glazed doors and allow the home and garden to become one with each other and the tranquil setting.
The large open-plan living space, set under a luxurious high ceiling with skylights that let the light flood in, creates a homely and family-friendly area. The kitchen, diner and casual seating area can be easily adapted to suit the different eventualities of life. A dining table stands in the middle of the room seamlessly dividing the cooking and relaxing areas of the hub of the home.
Children can enjoy breakfast, or do homework, at the integral island whilst you cook up a storm on the central induction hob of the handless Leicht kitchen. Find an abundance of storage, in both cabinets and shelving, set alongside Siemens ovens and Neff appliances.
Pop your head into a versatile room, currently used as a children's play room but for those working from home, this could become an ideal office space.
The next door leads to a most useful utility room where a door takes you to the side of the home making laundry easy. Spot the separate WC, ideal for guests to refresh and revive and a door taking you into the garage.
Retrace your steps, on the micro-cement flooring, to the hallway and ascend the floating oak staircase complete with contemporary ironwork railings and stunning exposed brick wall, to the first floor.
All 4 of the bedrooms are bright, airy and neutrally decorated in order to maintain a calm and comfortable atmosphere for a peaceful slumber. At the top of the stairs stands a generous double bedroom with handy built-in storage and peaked window that looks out to the rear of the home.
Adjacent, find the classy black and white family bathroom with showstopper of a bathtub. A floating vanity unit provides storage for all the necessary bits and bobs, while the large walk-in shower, finished in subway tiles, stands in the corner and a raised Lusso stone bathtub adds a luxurious spot to soak in before getting out and wrapping yourself in a warm robe from the heated towel rail.
The principal bedroom has been cleverly designed to be a room of two zones, with a half wall separating the sleeping quarters complete with picture perfect views out to the sea. Behind the wall hides a walk-in wardrobe and separate luxurious contemporary en-suite shower room - a haven for the busy parent.
To the front of the home stands 2 further good-sized double bedrooms - both of which offer sanctuaries to rest ones head.
Tilia is the ideal family base for those wanting a peaceful haven close to a thriving community - it's a must visit!
Gardens and grounds
The wraparound garden has everything you need, but is also a blank canvas for the keen gardener. A manicured lawn stands to two sides of the home creating a secure and low maintenance space for children and pets to run free. To the right hand side of the home is a path that leads into the utility room - convenient when returning from a dog walk with muddy boots.
With such an abundance of space you will be able to design the garden of your dreams adding planting where you wish. Perhaps an area for a trampoline for the children, in the 20 metre raised bed create a vegetable patch and plant fruit bushes to become more sustainable allowing you to rustle up the odd crumble or pie and of course add depth with shrubs and planting. The choice is yours!
To the rear of the garden you can step through the large sliding doors of the open-plan kitchen diner onto the patio. A stunning and private spot for BBQs and dining alfresco, with just the sheep over the fence for company. Enjoy a coffee in the morning sun with nothing but the sound of the birds - a lovely place to start your day off right.
Storage is aplenty at Tilia, not just inside, but also in the form of the attached garage. With access from both the up-and-over electric door but conveniently also from the home itself, this makes for an ideal store for gardening equipment, vehicles and sporting goods.
** For more photos and information, download the brochure on desktop. For your own hard copy brochure, or to book a viewing please call the team **
Council Tax Band: F
Tenure: Freehold
Brochures
Brochure- COUNCIL TAXA payment made to your local authority in order to pay for local services like schools, libraries, and refuse collection. The amount you pay depends on the value of the property.Read more about council Tax in our glossary page.
- Band: F
- PARKINGDetails of how and where vehicles can be parked, and any associated costs.Read more about parking in our glossary page.
- Yes
- GARDENA property has access to an outdoor space, which could be private or shared.
- Yes
- ACCESSIBILITYHow a property has been adapted to meet the needs of vulnerable or disabled individuals.Read more about accessibility in our glossary page.
- Ask agent
Tilia, Locker Lane, Allithwaite, LA11 7QT
Add your favourite places to see how long it takes you to get there.
__mins driving to your place
Your mortgage
Notes
Staying secure when looking for property
Ensure you're up to date with our latest advice on how to avoid fraud or scams when looking for property online.
Visit our security centre to find out moreDisclaimer - Property reference RS0808. The information displayed about this property comprises a property advertisement. Rightmove.co.uk makes no warranty as to the accuracy or completeness of the advertisement or any linked or associated information, and Rightmove has no control over the content. This property advertisement does not constitute property particulars. The information is provided and maintained by AshdownJones, The Lakes and Lune Valley. Please contact the selling agent or developer directly to obtain any information which may be available under the terms of The Energy Performance of Buildings (Certificates and Inspections) (England and Wales) Regulations 2007 or the Home Report if in relation to a residential property in Scotland.
*This is the average speed from the provider with the fastest broadband package available at this postcode. The average speed displayed is based on the download speeds of at least 50% of customers at peak time (8pm to 10pm). Fibre/cable services at the postcode are subject to availability and may differ between properties within a postcode. Speeds can be affected by a range of technical and environmental factors. The speed at the property may be lower than that listed above. You can check the estimated speed and confirm availability to a property prior to purchasing on the broadband provider's website. Providers may increase charges. The information is provided and maintained by Decision Technologies Limited. **This is indicative only and based on a 2-person household with multiple devices and simultaneous usage. Broadband performance is affected by multiple factors including number of occupants and devices, simultaneous usage, router range etc. For more information speak to your broadband provider.
Map data ©OpenStreetMap contributors.




