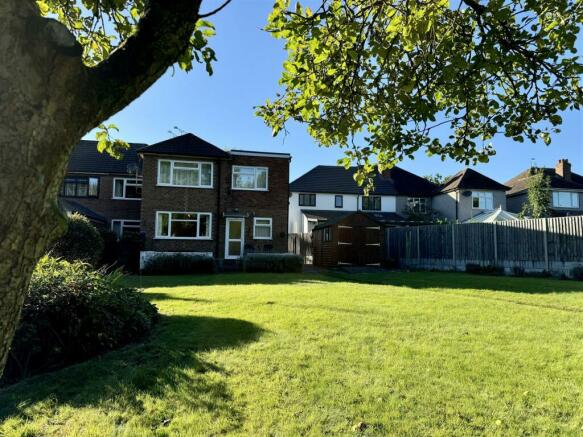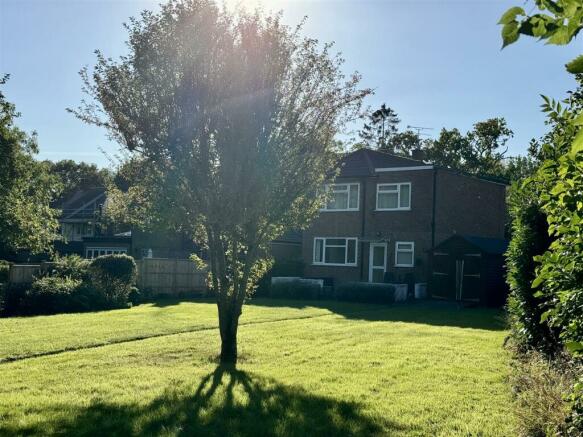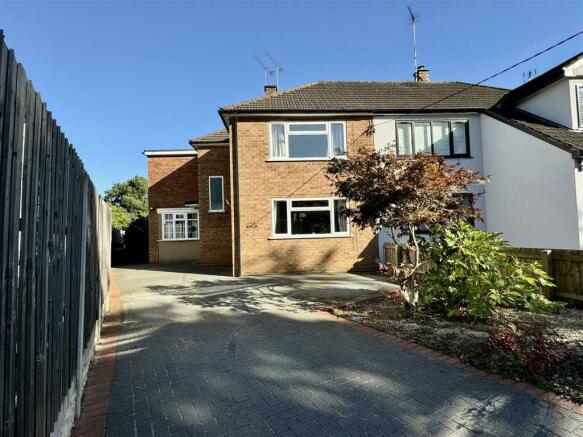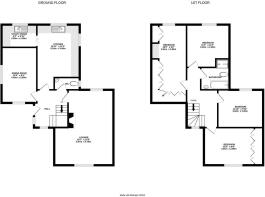
Cromwell Lane, Burton Green, Kenilworth

- PROPERTY TYPE
Semi-Detached
- BEDROOMS
4
- BATHROOMS
2
- SIZE
1,571 sq ft
146 sq m
- TENUREDescribes how you own a property. There are different types of tenure - freehold, leasehold, and commonhold.Read more about tenure in our glossary page.
Freehold
Key features
- WATCH OUR WALK THROUGH VIDEO TOUR BELOW
- LARGE SEMI-DETACHED HOME
- DESIRABLE LOCATION ON THE EDGE OF KENILWORTH
- LARGE FRONTAGE WITH SPACE FOR MULTIPLE CARS
- EXTRA LONG REAR GARDEN OFFERING DEVELOPMENT POTENTIAL
- 4 LARGE DOUBLE BEDROOMS
- 4 PIECE BATHROOM WITH SEPARATE SHOW AND SHOWER CUBICLE
- LARGE FAMILY KITCHEN & SEPARATE UTILITY ROOM
- FREEHOLD / EPC - C
- COUNCIL TAX BAND - E
Description
Upon entering, you are greeted by a spacious entrance hall, you have two spacious reception rooms on the ground floor, ideal for entertaining guests or simply relaxing with your loved ones. In addition you have a spacious kitchen and separate utility room which gives you access to the rear patio and then garden. The property boasts four double bedrooms, offering ample space for everyone in the family to enjoy their own private sanctuary.
The standout feature of this property is the large rear garden, providing a perfect outdoor space for children to play or for hosting summer barbecues with friends and family. The parking area on the driveway can accommodate up to 6 vehicles, ensuring that parking will never be an issue for you or your guests.
For those with a keen eye for potential, this property offers exciting development opportunities. Whether you're looking to extend the existing space or create a bespoke living area, the possibilities are endless.
Nicely set back from the road, you can enjoy peace and tranquillity while still being conveniently located near local amenities and excellent schools. Don't miss out on the chance to make this house your home and create lasting memories in this wonderful property.
The loft currently has spray foam which is in the process of being removed ready for a new occupier of the property.
Upon entering, you are greeted by a spacious entrance hall, you have two spacious reception rooms on the ground floor, ideal for entertaining guests or simply relaxing with your loved ones. In addition you have a spacious kitchen and separate utility room which gives you access to the rear patio and then garden. The property boasts four double bedrooms, offering ample space for everyone in the family to enjoy their own private sanctuary.
The standout feature of this property is the large rear garden, providing a perfect outdoor space for children to play or for hosting summer barbecues with friends and family. The parking area on the driveway can accommodate up to 6 vehicles, ensuring that parking will never be an issue for you or your guests.
For those with a keen eye for potential, this property offers exciting development opportunities. Whether you're looking to extend the existing space or create a bespoke living area, the possibilities are endless.
Front Aspect - From Cromwell Lane you have a long driveway leading to the side of the house.
Hall - The entrance hall is a welcoming space with access to the ground floor rooms and the dogleg stairs to the first floor.
Lounge - 5.97 x 4.70 (max) (19'7" x 15'5" (max)) - The lounge is a large L shape with dual aspect windows to the front an rear of the property. there is a brick built fire place with a gas fire as well as having gas fired central eating radiators.
Wc - ground floor wc with wash hand basin.
Dining Room - 4.40 x 2.80 (14'5" x 9'2") - Previously the garage, before the extension to the side and rear was built. A good sized room which could be used as a home office, play room or even another bedroom.
Kitchen - 5.16 x 3.40 (16'11" x 11'1") - A good sized kitchen with dual aspect side and rear windows, bringing lots of natural light into the room. Ample wall and base units with built in oven, grill, fridge and electric hob. there is a door that leads into the utility room
Utility - 2.80 x 1.80 (9'2" x 5'10" ) - Another good sized room giving you even more storage space. There is room for multiple appliances and another sink. Another door leads you onto the patio and into the rear garden
Bedroom 1 - 5.61 x 2.80 (18'4" x 9'2" ) - To the rear of the property, this is an extended room creating a very large double bedroom. There is a full range of quality fitted wardrobes, as well as a vanity sink unit. The rear window gives a lovely view of the rear garden.
Bedroom 2 - 4.01 x 2.98 (13'1" x 9'9") - At the front of the property, a large double bedroom with fitted wardrobe units on the attaching wall to next door, window to the front of the property.
Family Bathroom - A 4 piece suite fitted in this room with separate shower and bath as well as a heated towel rail.
Landing - A large landing space with a glass panelled balustrade. There are windows to the front of the house bring lots of natural light onto the landing space. There is also access to the large loft space. You could create another staircase to the loft with the correct planning permission.
Bedroom 3 - 3.60 x 2.99 (11'9" x 9'9") - Another good double bedroom to the rear of the house giving a family lots of space to have their own private space.
Bedroom 4 - 3.40 x 3.39 (11'1" x 11'1") - The final bedroom which again is another double bedroom at the rear of the house with that fabulous view over the rear garden.
Rear Garden - A very long garden with potential to extend the house with correct planning permission. The houses close by have extended to create large multi generational family homes.
Brochures
BROCHURE.pdfBrochure- COUNCIL TAXA payment made to your local authority in order to pay for local services like schools, libraries, and refuse collection. The amount you pay depends on the value of the property.Read more about council Tax in our glossary page.
- Band: E
- PARKINGDetails of how and where vehicles can be parked, and any associated costs.Read more about parking in our glossary page.
- Driveway
- GARDENA property has access to an outdoor space, which could be private or shared.
- Yes
- ACCESSIBILITYHow a property has been adapted to meet the needs of vulnerable or disabled individuals.Read more about accessibility in our glossary page.
- Ask agent
Cromwell Lane, Burton Green, Kenilworth
Add your favourite places to see how long it takes you to get there.
__mins driving to your place
About Carter Oliver Property Experts Ltd, Lutterworth
8a, Bank Street, Lutterworth, Leicestershire, LE17 4AG

The Market is Moving?.. Would you like to? In the past 5 years, some local house prices have increased by up to 25%, has yours? With unprecedented property development in the area, there has never been more choice or a better time to move.
Your mortgage
Notes
Staying secure when looking for property
Ensure you're up to date with our latest advice on how to avoid fraud or scams when looking for property online.
Visit our security centre to find out moreDisclaimer - Property reference 33422583. The information displayed about this property comprises a property advertisement. Rightmove.co.uk makes no warranty as to the accuracy or completeness of the advertisement or any linked or associated information, and Rightmove has no control over the content. This property advertisement does not constitute property particulars. The information is provided and maintained by Carter Oliver Property Experts Ltd, Lutterworth. Please contact the selling agent or developer directly to obtain any information which may be available under the terms of The Energy Performance of Buildings (Certificates and Inspections) (England and Wales) Regulations 2007 or the Home Report if in relation to a residential property in Scotland.
*This is the average speed from the provider with the fastest broadband package available at this postcode. The average speed displayed is based on the download speeds of at least 50% of customers at peak time (8pm to 10pm). Fibre/cable services at the postcode are subject to availability and may differ between properties within a postcode. Speeds can be affected by a range of technical and environmental factors. The speed at the property may be lower than that listed above. You can check the estimated speed and confirm availability to a property prior to purchasing on the broadband provider's website. Providers may increase charges. The information is provided and maintained by Decision Technologies Limited. **This is indicative only and based on a 2-person household with multiple devices and simultaneous usage. Broadband performance is affected by multiple factors including number of occupants and devices, simultaneous usage, router range etc. For more information speak to your broadband provider.
Map data ©OpenStreetMap contributors.





