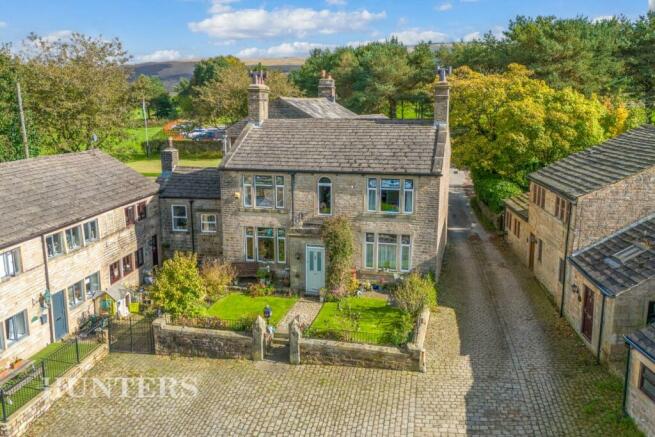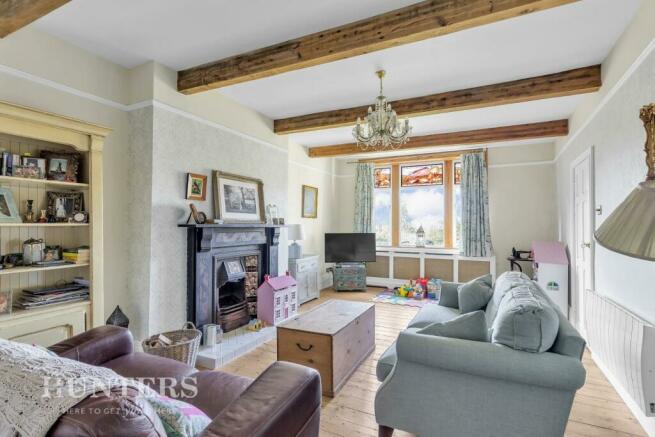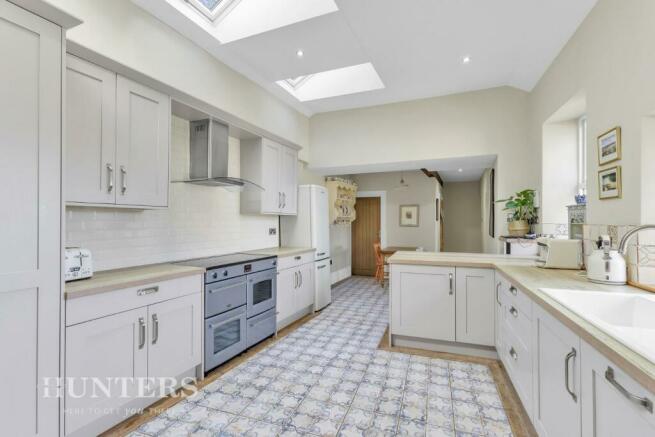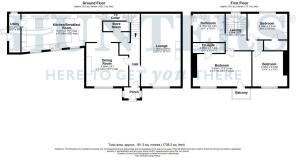
Heather Mount, Whittaker Fold, Littleborough, OL15 0LJ

- PROPERTY TYPE
House
- BEDROOMS
3
- BATHROOMS
2
- SIZE
1,736 sq ft
161 sq m
- TENUREDescribes how you own a property. There are different types of tenure - freehold, leasehold, and commonhold.Read more about tenure in our glossary page.
Freehold
Key features
- CHARMING DOUBLE FRONTED PERIOD PROPERTY
- UNRIVALLED VIEWS OF HOLLINGWORTH LAKE AND SURROUNDING COUNTRYSIDE
- IDYLLIC RURAL HAMLET SETTING
- BEAUTIFULLY PRESENTED THROUGHOUT
- WEALTH OF CHARACTERFUL FEATURES
- THREE BEDROOMS, TWO BATHROOMS
- TWO RECEPTION ROOMS PLUS DINING KITCHEN
- FREEHOLD (WITH SERVICE CHARGE)
- EPC RATING C
- COUNCIL TAX BAND G
Description
The accommodation briefly comprises of a welcoming entrance vestibule and hallway, which really sets the standard of what you are about to enjoy, two fabulous generous reception rooms both boasting original fireplaces and a stunning modern, yet in keeping country style kitchen diner which also gives access to the cellar. To the first floor there are three bedrooms and two bathrooms, all benefitting from a gorgeous rural view. Externally, the rear offers an Indian flagstone paved garden that enjoys a pleasant outlook over the golf course and to the front, an enclosed cottage garden. The Hamlet has stunning communal grounds, gardens and parking area for all to enjoy, take in the spectacular views and soak up the peaceful surroundings. Call now to arrange your viewing as we are expecting a high level of interest in this home.
Entrance Vestibule - Original decorative tiling to walls, ceramic tiled floor, two picture windows, and a timber glazed panel door to the Hallway.
Hallway - With high ceilings, deep skirting boards and the stairs that lead to the first floor.
Lounge - 7.14 x 3.91 (23'5" x 12'9") - As soon as you enter this light and spacious reception room, the wonderful original feature fireplace truly grabs your attention and creates a fabulous focal point to the room. With beams to the ceiling, wooden floors and beautiful stained glass window to the front aspect highlighting 'Autumn', add the character and charm everyone will be hoping for within this period property.
Dining Room - 4.26 x 4.14 (13'11" x 13'6") - Such a versatile room that could be used as a formal dining room, playroom, second reception room and more with its quality herringbone floor and another fabulous feature fireplace set to the chimney breast. The stained glass window which highlights 'Summer' also looks to the front aspect over the gardens and beyond.
Breakfast Kitchen - 10.68 x 3.57 (35'0" x 11'8") - Benefitting from underfloor heating, fitted with a modern range of wall and base shaker-style units with complementary work surfaces, in keeping with the age of the property and a feature cast iron solid fuel wood burning stove. Integrated dishwasher, space for a range style oven with an extractor hood over and further space for a fridge freezer. Offering plenty of space for a dining table and a useful storage cupboard with a front aspect window, further sky lights, with a door accessing the cellar.
Utility - 3.81 x 1.12 (12'5" x 3'8") - Space and plumbing for appliances with an external door to the side and a rear aspect window.
Cellar Rooms - Two vaulted cellar rooms.
Landing - 3.68 x 3.59 (12'0" x 11'9") - Half landing with a fabulous picture window.
Master Bedroom - 5.77 x 3.45 (18'11" x 11'3") - Generous charming double bedroom that is light and airy with two feature windows, one stained glass depicting 'Spring', letting plenty of natural light and benefits from the gorgeous far reaching view to the front aspect. Beamed ceiling, wooden flooring and quality fitted wardrobes to the full width of one wall, a door leading into the en-suite.
En-Suite Shower Room - 3.14 x 0.98 (10'3" x 3'2") - Three-piece suite briefly comprising of a low-level WC, Victorian style pedestal wash hand basin and a shower cubicle with the tiled brick effect splash back and feature tiled flooring. Heated towel rail and wooden panelling.
Bedroom 2 - 3.43m x 3.43m (11'3" x 11'3") - Beamed ceiling and a wonderful stained glass window depicting ‘Winter’ that really does benefit from the most fabulous far-reaching view over Hollingworth Lake and the surrounding countryside.
Bedroom 3 - 3.91 x 2.53 (12'9" x 8'3") - Ideal child's bedroom with a lovely cast iron feature fireplace set to the chimney breast, wooden flooring and a useful built-in wardrobe with a view overlooking the golf course.
Bathroom - 3.14 x 2.78 (10'3" x 9'1") - Three piece bathroom suite - comprising panelled bath with shower over, high level WC, vanity wash hand basin and traditional matching accessories, half tiled walls, wooden floor, and an original array of storage cupboards.
Gardens & Parking - Externally, the rear offers (whilst not on the title plan) an Indian flagstone paved garden that enjoys a pleasant outlook over the golf course and to the front offers an enclosed cottage garden. The Hamlet has stunning communal grounds, gardens and parking area for all to enjoy, take in the spectacular views and soak up the peaceful surroundings.
Directions - Proceed through the centre of Littleborough and continue under the Railway Bridge, turn right by the Rake Public House onto Blackstone Edge Old Road. After approximately 1 mile, turn right and follow the signs and directions to Whittaker Golf Club. Proceed up to the top of the lane, past the Golf Club and you will find the subject property in a central position, at the heart of the Hamlet on the right hand side.
Material Information - Littleborough - Tenure Type; FREEHOLD WITH SERVICE CHARGE OF £600 pa.
Council Tax Banding; ROCHDALE COUNCIL BAND G
Brochures
Heather Mount, Whittaker Fold, Littleborough, OL15- COUNCIL TAXA payment made to your local authority in order to pay for local services like schools, libraries, and refuse collection. The amount you pay depends on the value of the property.Read more about council Tax in our glossary page.
- Band: G
- PARKINGDetails of how and where vehicles can be parked, and any associated costs.Read more about parking in our glossary page.
- Communal
- GARDENA property has access to an outdoor space, which could be private or shared.
- Yes
- ACCESSIBILITYHow a property has been adapted to meet the needs of vulnerable or disabled individuals.Read more about accessibility in our glossary page.
- Ask agent
Heather Mount, Whittaker Fold, Littleborough, OL15 0LJ
Add your favourite places to see how long it takes you to get there.
__mins driving to your place
Hunters started in 1992, founded on the firm principles of excellent customer service, pro-activity and achieving the best possible results for our customers. These principles still stand firm and we are today one of the UK's leading estate agents with over 180 branches throughout the country. Our ambition is to become the UK's favourite estate agent and by keeping the customer at the very heart of our business, we firmly believe we can achieve this.
WHAT MAKES US DIFFERENT TO OTHER AGENTS?
We are an independently run company
Hunters is principally owned and run by the people who work in the company. The vast majority of our offices are run by independent estate agents who are experts within their own local area and who benefit from being part of the Hunters national network. The combination of great local knowledge backed up by a strong national brand and marketing adds real value for our customers.
We have trained estate agents
Excellent people achieve excellent results and our agents are offered full training through the Hunters Training Academy. Our learning programmes are endorsed by NAEA and ARLA and our agents work to professional standards and ethics.
We have happy and satisfied customers!
We continuously carry out Customer Care follow up calls to ensure that we always deliver on our promises and when we make a mistake, we put it right. Our survey results* show a customer satisfaction rating of 96% - significantly above the national average for our industry.
We believe we work harder than any other agent to get you to where you want to be, whether you are selling or letting your property. Our marketing strategy is based on a very simple principle - the more people we can interested in your property, the better price we are going to get for you.
To do this, we advertise our properties within the local area, across the region and throughout our nationwide Hunters network. Our properties are marketed on Hunters as well as the UK's major property websites ensuring maximum exposure to potential buyers, tenants and investors.
Aside from residential sales and lettings, we also have a proven track record and knowledge in Property Auctions, managing investment portfolios and Buy-to-Let, Residential Block Management, Conveyancing, Survey as well as Land and New Homes developments. So whatever your property needs, talk to your local Hunters expert.
* On average, 96% of Hunters customers who responded to our Customer Service Team between Jan-Nov 2016 said they were happy with our services. Source Hunters own website, data from across all offices.
Your mortgage
Notes
Staying secure when looking for property
Ensure you're up to date with our latest advice on how to avoid fraud or scams when looking for property online.
Visit our security centre to find out moreDisclaimer - Property reference 33422758. The information displayed about this property comprises a property advertisement. Rightmove.co.uk makes no warranty as to the accuracy or completeness of the advertisement or any linked or associated information, and Rightmove has no control over the content. This property advertisement does not constitute property particulars. The information is provided and maintained by Hunters, Littleborough and Surrounding Areas. Please contact the selling agent or developer directly to obtain any information which may be available under the terms of The Energy Performance of Buildings (Certificates and Inspections) (England and Wales) Regulations 2007 or the Home Report if in relation to a residential property in Scotland.
*This is the average speed from the provider with the fastest broadband package available at this postcode. The average speed displayed is based on the download speeds of at least 50% of customers at peak time (8pm to 10pm). Fibre/cable services at the postcode are subject to availability and may differ between properties within a postcode. Speeds can be affected by a range of technical and environmental factors. The speed at the property may be lower than that listed above. You can check the estimated speed and confirm availability to a property prior to purchasing on the broadband provider's website. Providers may increase charges. The information is provided and maintained by Decision Technologies Limited. **This is indicative only and based on a 2-person household with multiple devices and simultaneous usage. Broadband performance is affected by multiple factors including number of occupants and devices, simultaneous usage, router range etc. For more information speak to your broadband provider.
Map data ©OpenStreetMap contributors.





