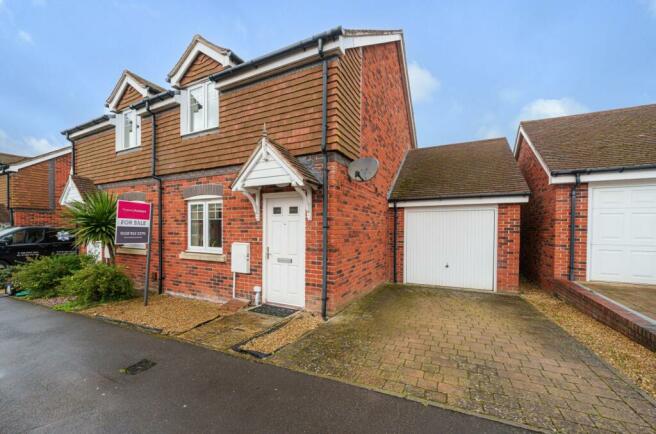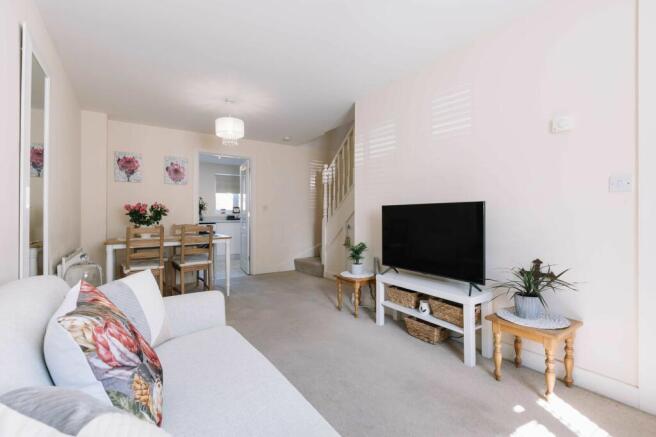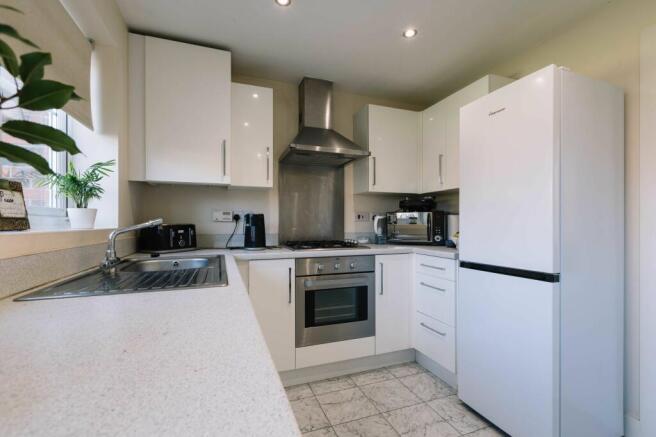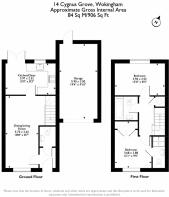Cygnus Grove, Wokingham, RG40

- PROPERTY TYPE
Semi-Detached
- BEDROOMS
2
- BATHROOMS
1
- SIZE
710 sq ft
66 sq m
- TENUREDescribes how you own a property. There are different types of tenure - freehold, leasehold, and commonhold.Read more about tenure in our glossary page.
Freehold
Key features
- Planning Permission Granted to Extend
- Potential for Three Bedrooms, Study and Open Plan Living
- Kitchen Diner with Patio Doors to the Garden
- large Garden with Sunny Aspect
- Garage and Driveway Parking
- Ensuite to Bedroom One
- Downstairs Cloakroom
Description
Welcome to Cygnus Grove, a suburban enclave of the market town of Wokingham. This is a desirable two bedroom home in a very popular location comprising of flexible living space ideal for hybrid working and busy family life, with the added bonus of Planning Permission to create a three bedroom house with open plan living.
The charming living room area is beautifully decorated with a chic colour palette. Light fills the room casting warmth and sunshine into this space perfect for relaxing and unwinding on plush upholstery. Foliage and artwork will personalise this space to your taste and inviting friends and family to visit will be a delight.
The dining area is close to the kitchen so the host can talk to guests while preparing food to share sat around the table. A lovely area for entertaining, working from home or completing homework. A truly multifunctional space for all the family.
A half glazed door leads you into the spacious modern kitchen/Diner is sleek and offers clean lines with a la mode stainless steel appliances with a sunny windowsill ideal for growing herbs. The breakfast area boasts a glazed door opening onto the garden with patio and lawn for relaxing and socialising with ample space to accommodate al fresco dining.
On the ground floor there is also a very useful cloakroom for guests to visit and a separate entrance hall with extra space for storage.
The principal bedroom is decorated in subtle hues and has a built in wardrobe for all your clothes and accessories. A peaceful room with morning light that awakens the senses before an invigorating shower in the ensuite. A real sense of comfort exudes in this charming and functional bedroom.
The second double Bedroom is adjacent to the family bathroom, it is decorated in tonal shades with a pale grey carpet and can double as an office room or children’s homework area. The lovely window has views over the garden below and a real connection to nature.
The family bathroom is inviting and a great location for family bath time or a shower to start the day. Neatly tiled in warm neutrals with a classic suite and shaving point.
Outside there is a large sunny garden perfect for winding down at the end of the day, summer barbecues, relaxing with family and friends. With a useful rear door to the garage at the side of the patio.
Planning permission has been granted to add a single-story extension to the rear of the property and a second floor extension over the existing garage.
The plans offer potential to add a third bedroom, expansive kitchen/family space to the rear and the conversion includes a separate study and utility room.
The garage will be longer than usual with space for both a vehicle and utility area, includes light and power, and lots of storage space above ground level ideal for sporting equipment. There is additional parking on the driveway and street parking is readily available.
The property is in good order throughout and ready to move into with energy costs being relatively low, gas central heating & double glazing throughout - a very energy efficient EPC band B.*
This home is well located in a quiet, friendly residential area with several green open spaces. The surrounding area has shops, restaurants, gym & sporting facilities, good schools, children's play areas, walking trails, nature reserves all within a few minutes walk.
Wokingham town centre offers a wide range of excellent pubs, restaurants & cafes, leisure centre, cinema, superbowl, range of major supermarkets, fitness centres and other facilities. The regular town market supports local traders whose stalls include high quality street food, fresh local produce, crafts, plants etc.
There are good road and rail links with the property being just 5 minutes drive from the A329m/M4 with good bus routes a short walk away and Wokingham mainline station offering options for London access.
Material Information:
Part A.
Property: Two Bedroom Detached
Tenure: Freehold
Local Authority / Council Tax: Wokingham – Band D.
EPC: C
Part B.
Property Construction: Brick and block
Services.
Water: Mains
Drainage: Mains
Electricity: Mains
Heating: - Gas
Broadband: FTTP (Ofcom)
Mobile: Likely – Indoor/outdoor (OfCom)
Part C.
Parking: Off Road Parking
EPC Rating: C
Rear Garden
Large Rear Garden
- COUNCIL TAXA payment made to your local authority in order to pay for local services like schools, libraries, and refuse collection. The amount you pay depends on the value of the property.Read more about council Tax in our glossary page.
- Band: D
- PARKINGDetails of how and where vehicles can be parked, and any associated costs.Read more about parking in our glossary page.
- Yes
- GARDENA property has access to an outdoor space, which could be private or shared.
- Rear garden
- ACCESSIBILITYHow a property has been adapted to meet the needs of vulnerable or disabled individuals.Read more about accessibility in our glossary page.
- Ask agent
Energy performance certificate - ask agent
Cygnus Grove, Wokingham, RG40
Add an important place to see how long it'd take to get there from our property listings.
__mins driving to your place
Your mortgage
Notes
Staying secure when looking for property
Ensure you're up to date with our latest advice on how to avoid fraud or scams when looking for property online.
Visit our security centre to find out moreDisclaimer - Property reference 0ad9310e-d786-4509-8df1-69e5410d9c8f. The information displayed about this property comprises a property advertisement. Rightmove.co.uk makes no warranty as to the accuracy or completeness of the advertisement or any linked or associated information, and Rightmove has no control over the content. This property advertisement does not constitute property particulars. The information is provided and maintained by Property Assistant UK Ltd, Wokingham. Please contact the selling agent or developer directly to obtain any information which may be available under the terms of The Energy Performance of Buildings (Certificates and Inspections) (England and Wales) Regulations 2007 or the Home Report if in relation to a residential property in Scotland.
*This is the average speed from the provider with the fastest broadband package available at this postcode. The average speed displayed is based on the download speeds of at least 50% of customers at peak time (8pm to 10pm). Fibre/cable services at the postcode are subject to availability and may differ between properties within a postcode. Speeds can be affected by a range of technical and environmental factors. The speed at the property may be lower than that listed above. You can check the estimated speed and confirm availability to a property prior to purchasing on the broadband provider's website. Providers may increase charges. The information is provided and maintained by Decision Technologies Limited. **This is indicative only and based on a 2-person household with multiple devices and simultaneous usage. Broadband performance is affected by multiple factors including number of occupants and devices, simultaneous usage, router range etc. For more information speak to your broadband provider.
Map data ©OpenStreetMap contributors.




