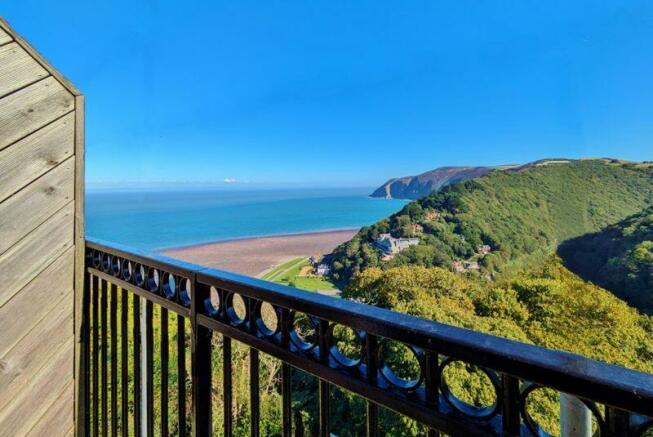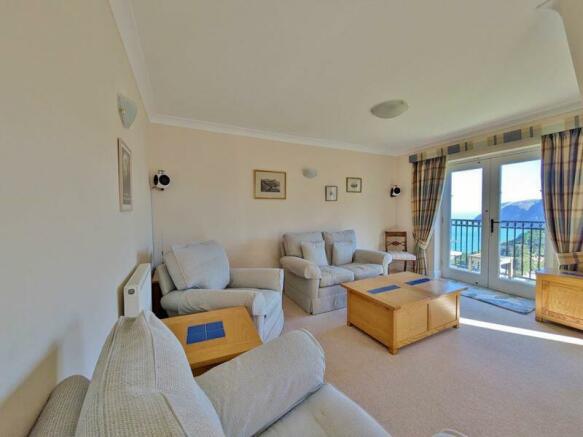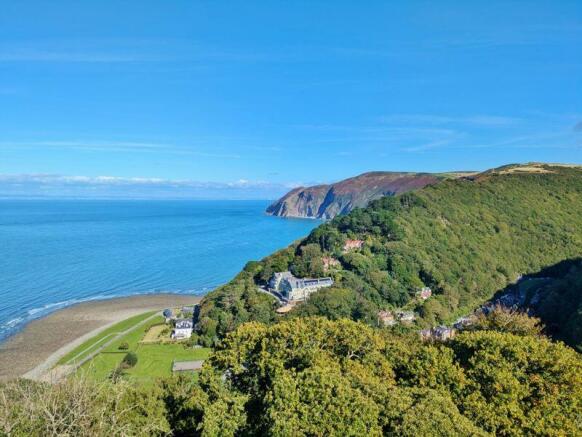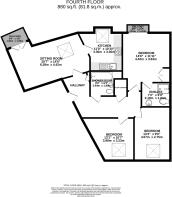Castle Heights, Lynton

- PROPERTY TYPE
Penthouse
- BEDROOMS
3
- BATHROOMS
2
- SIZE
Ask agent
Key features
- Penthouse with Stunning 180 degree SEA Views
- Two Balconies
- Three Bedrooms
- Two Bath/Shower Rooms
- Two Parking Spaces PLUS Visitor Parking
- Communal Summerhouse & Gardens
- Easy walk to Shops, Cafes & Amenities
- Share of Freehold
- Exmoor Coastal Village
Description
Approach
From Castle Heights' private parking area, a communal front door opens into the communal entrance hall. Here stairs and a lift rise to the top (fourth) floor. From the main landing, a door opens into a private hallway serving the two penthouse flats.
Hall
Fitted carpet. Ceiling lights. Coat hooks. Wall-mounted entry phone and central heating control unit. Doors to Living room, Main bathroom, Bedroom one, Bedroom two, Bedroom three. Storage cupboard with electricity meters & consumer unit. Airing cupboard with automatic light, electric hot-water central heating system and shelves. Radiator. Fire alarm. Ceiling hatch with access to loft storage
Living Room
Sitting Room Area
Fitted carpet. Radiator. Ceiling & wall lights. Double glazed French doors to a balcony with decked flooring, wrought-iron railings & space for a small table and chairs and with spectacular, panoramic views over Lynmouth to the sea and surrounding countryside.
Dining Area
Fitted carpet. Ceiling light. Double-glazed Velux-style window with sea views. Radiator. Door to kitchen.
Kitchen Area
Terracotta ceramic tiled floor. Double-glazed Velux-style window with sea & countryside views over Lynmouth. Range of wall and base storage cupboards with worktops over. 1½-bowl, stainless steel sink unit with chrome mixer tap. Tiled splash- backs on three walls. Built-in four-ring electric hob with electric oven below and extractor hood with light above. Built-in (integral) kitchen appliances including fridge, freezer, slimline dishwasher and washing machine with tumble dryer. Small radiator. Ceiling and under-cupboard spotlighting.
Bedroom Two
Fitted carpet. Radiator. Double-glazed Velux-style window in sloping ceiling, with views across the village to Hollerday Hill and the countryside beyond. Ceiling light.
Bedroom Three
An irregularly- shaped room with a fitted carpet. Ceiling light. Radiator. Double-glazed Velux-style window in sloping ceiling, with views across the village.
Bathroom
Ceramic tiled floor. Panel-enclosed bath with built-in shower over and shower screen. Recessed tiled shelf. Low-level flush WC. Pedestal wash basin with chrome taps and shelf and mirror above. Tiled to ceiling height around shower and to dado height elsewhere. Four recessed ceiling lights. Extractor unit. White enamel heated towel rail.
Master Suite
Bedroom One
Fitted carpet. Spotlighting. Double glazed French doors to small balcony with sea views across Lynmouth Bay, the beach and country views towards Watersmeet. Built-in wardrobe. Radiator. Ceiling hatch with access to loft storage. Door to en-suite shower room.
Ensuite
Ceramic tiled floor. Tiled on four walls. Shower cubicle with built-in shower. Low-level flush WC with cupboard above. Pedestal wash basin with chrome taps and mirror above. Spotlighting. Extractor unit. White enamel heated towel rail.
Outside
Communal Grounds & Summerhouse
The communal grounds include car parking for residents and visitors, sheltered sitting areas, two pergolas with seating and a garden area & communal summer house with graveled area outside. The summer house is of timber construction with windows facing the bay and offers dramatic sea views and a delightful place to sit and relax.
Notes
Share of Freehold
The flat is held on a lease of 999 years (977 years remaining). The flat owner owns one of 33 shares of the company set up to own the freehold.
Service Charges
All exterior maintenance, up-keep of the grounds and buildings insurance is covered by an annual service charge. We understand that the charge was £3246.34 for the current year. There is no ground rent.
Holiday Letting
To ensure the privacy and quiet enjoyment of the residents, the 33 owners of Castle Heights voted in 2017 not to allow holiday letting of the individual properties within the Castle Heights development. The properties can be let on assured short-hold tenancies (AST) and can be used on a non-commercial basis by family and friends. They cannot be formally rented as holiday lets.
Brochures
Property BrochureFull Details- COUNCIL TAXA payment made to your local authority in order to pay for local services like schools, libraries, and refuse collection. The amount you pay depends on the value of the property.Read more about council Tax in our glossary page.
- Band: D
- PARKINGDetails of how and where vehicles can be parked, and any associated costs.Read more about parking in our glossary page.
- Yes
- GARDENA property has access to an outdoor space, which could be private or shared.
- Yes
- ACCESSIBILITYHow a property has been adapted to meet the needs of vulnerable or disabled individuals.Read more about accessibility in our glossary page.
- Ask agent
Castle Heights, Lynton
Add your favourite places to see how long it takes you to get there.
__mins driving to your place
Your mortgage
Notes
Staying secure when looking for property
Ensure you're up to date with our latest advice on how to avoid fraud or scams when looking for property online.
Visit our security centre to find out moreDisclaimer - Property reference 12505284. The information displayed about this property comprises a property advertisement. Rightmove.co.uk makes no warranty as to the accuracy or completeness of the advertisement or any linked or associated information, and Rightmove has no control over the content. This property advertisement does not constitute property particulars. The information is provided and maintained by Exmoor Property, Lynton. Please contact the selling agent or developer directly to obtain any information which may be available under the terms of The Energy Performance of Buildings (Certificates and Inspections) (England and Wales) Regulations 2007 or the Home Report if in relation to a residential property in Scotland.
*This is the average speed from the provider with the fastest broadband package available at this postcode. The average speed displayed is based on the download speeds of at least 50% of customers at peak time (8pm to 10pm). Fibre/cable services at the postcode are subject to availability and may differ between properties within a postcode. Speeds can be affected by a range of technical and environmental factors. The speed at the property may be lower than that listed above. You can check the estimated speed and confirm availability to a property prior to purchasing on the broadband provider's website. Providers may increase charges. The information is provided and maintained by Decision Technologies Limited. **This is indicative only and based on a 2-person household with multiple devices and simultaneous usage. Broadband performance is affected by multiple factors including number of occupants and devices, simultaneous usage, router range etc. For more information speak to your broadband provider.
Map data ©OpenStreetMap contributors.







