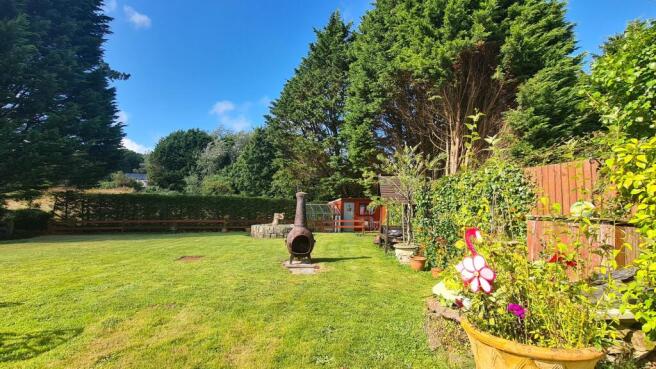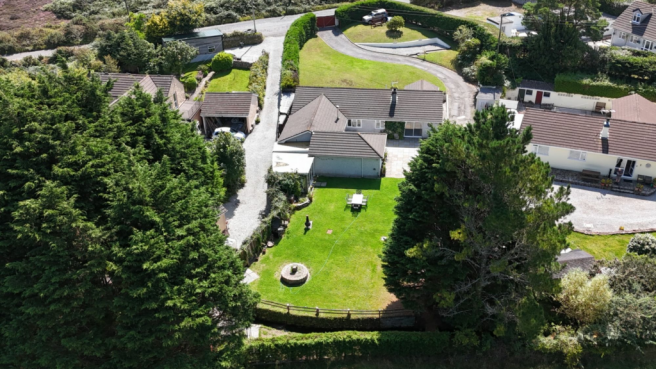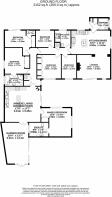
St. Day, Redruth, TR16

- PROPERTY TYPE
Detached Bungalow
- BEDROOMS
6
- BATHROOMS
4
- SIZE
Ask agent
- TENUREDescribes how you own a property. There are different types of tenure - freehold, leasehold, and commonhold.Read more about tenure in our glossary page.
Freehold
Key features
- Executive 5 bedroom 3 Bathroom detached residence PLUS luxury 1 bedroom annexe
- Gated sweeping driveway for multiple vehicles
- Approx 0.5 acres of private grounds & gardens
- Workshops & summerhouse
- Presented in IMMACULATE condition
- Non-estate village location
- Master bedroom En-suite
- Private lawned Gardens with running stream
- Huge potential - Viewing highly recommended
Description
Offered for sale for the first time in 26 years is this superb one-off executive detached bungalow occupying a fantastic, private mature non-estate plot measuring approximately 0.5 acres. Surrounded by open fields, countryside walks & bridlepaths but still just a few minutes walk into the centre of the village and amenities.
As you approach the property you are greeted by a large gated sweeping driveway which glides through the front lawns passing an additional gravelled hard standing parking bay, ideal for a caravan or Motorhome and a very useful outbuilding with light, power and water connected. The drive continues pass the bungalow itself to the rear terminating just in front of a generous detached block built workshop. The rear gardens really are a delight, a real sun-trap offering complete privacy backing onto a small stream and open fields. A patio seating area and a fully lined summerhouse with light and power are also enjoyed at the rear.
Internally, the property offers huge potential with a number of in-house living combinations. I am currently advertising this property as a 5-bedroom residence with a 1-bedroom annexe if required, however as a whole this property offers 6 bedrooms, 4 bathrooms ( x2 En-Suites ) 2 luxury fitted kitchens, a number of reception rooms.
This really is a superb one-off and much loved large detached family home. It may also appeal to Multi-Generational living where two families could comfortably live under one roof if required making this property an extremely exciting opportunity for someone!
As you would expect this property is presented in immaculate condition throughout and as very proud selling agents we highly recommend a viewing to fully appreciate the plot size, potential and versatility that this property offers.
EPC Rating: C
ENTRANCE PORCH
Cupboard housing electrics and plumbing for washing machine. Door to bathroom and kitchen dining room.
BATHROOM
Double glazed window to side aspect. Low level WC with hidden cistern. Wash hand basin. Panelled bath with shower over. Inset spotlights. Radiator.
KITCHEN DINING ROOM
5.9m x 3.63m
Superb space with a high quality fitted kitchen and breakfast island accompanied with solid wood worktops and upstands. Finished in high gloss with soft close doors and drawers, counter lighting and inset stainless steel sink unit. Built-in Dishwasher and fridge with space for a range oven with stainless steel extractor hood over. Double glazed windows to front and side aspect. Inset spotlights. Archway to living room. Door to inner hallway.
LIVING ROOM
4.75m x 3.62m
Spacious living room with double glazed sliding patio doors. Vertical column radiator. Multi-fuel stove and a pretty circular feature stain glass porthole window.
INNER HALLWAY
Spacious L-shape hallway. Built-in Cupboards housing immersion tanks. Double glazed window to side aspect. Radiator. Doors to:-
BEDROOM
3.62m x 2.26m
Double glazed window to rear aspect. Radiator.
SHOWER ROOM
Luxury shower room. Double glazed frosted window to rear aspect. Walk-in double shower cubicle. Low level WC with hidden cistern. Wash hand basin in vanity unit. Heated chrome towel rail. Extractor fan.
BEDROOM
3.62m x 3.05m
Double glazed window to rear aspect. Radiator. Inset LED spotlights. Extensive built-in wardrobes with internal drawers and shelving.
BEDROOM
2.8m x 2.46m
Double glazed window to front aspect. Radiator. Built-in bedroom furniture.
BEDROOM / SNUG
4.15m x 2.58m
Double glazed sliding doors to front aspect. Vertical Radiator. Door to separate cloakroom. Built-in double wardrobes.
BEDROOM
3.92m x 2.96m
Double glazed window to side aspect. Built-in Triple wardrobe. LED spotlights. Vertical radiator. Door to En-suite bathroom.
EN-SUITE BATHROOM
Luxury En-suite with large walk-in shower cubicle to one end and a large bath to the other. Circular wash hand basin on a solid bespoke wood shelf with soft close drawers below. Heated towel rail. LED spotlights as well as feature colour changing LED strip lighting. High quality tiled walls with LED lit mirror.
KITCHEN / DINING / LOUNGE (ANNEXE)
5.4m x 5.38m
Superb open plan living space incorporating another luxury kitchen with solid oak worktops and breakfast bar, lounge and dining area with access to the gardens, bedroom with En-suite and garden room.
Kitchen / dining area - Shaker style kitchen with soft close built-in wall and base with a moveable breakfast island. Built-in double height fridge freezer, dishwasher and separate freezer. Butler style sink. Solid oak worktops. Under cabinet lighting. LED spotlights.
Lounge area - Double glazed sliding doors to patio sun terrace. Stable door to bedroom. Wood burning stove. Double doors to garden room.
BEDROOM (ANNEXE)
4.34m x 3.38m
Light and airy dual aspect room with one large double glazed window as well as a floor to ceiling double glazed window. Electric underfloor heating. LED spotlights. Opening to En-suite wet room.
EN-SUITE (ANNEXE)
2.96m x 2.16m
Double glazed frosted window. Wash hand basin. Low level WC. Heated towel rail. LED spotlights. Extractor fan. Sit down wet room.
GARDEN ROOM / UTILITY
6.27m x 3.63m
Wooden structure with double glazed sliding doors to lawned gardens. Polycarbonate roof. Built-in worktop and wall units. Space for washing machine and tumble drier.
OUTSIDE - FRONT
Gated sweeping driveway continuing down one side to the rear. An additional gravelled hard standing parking bay, ideal for a caravan or Motorhome. Lawned gardens. Block built outbuilding with light and power and water connected.
OUTBUILDING - 4.28m x 2.37m
OUTSIDE REAR
Fantastic level lawned garden offering a high degree of privacy and security ideal for children and pets with a pretty stream to the very rear backing onto open fields. Large patio seating area. Additional parking for multiple cars. Outside light and plug sockets. Access to a DETACHED BLOCK BUILT WORKSHOP with light and power and a DETACHED WOODEN SUMMERHOUSE which is lined and again light and power connected with outside electric socket and artificial grass seating area.
DETACHED WORKSHOP - 7.90m x 2.40m
SERVICES
The following services are available at the property however we have not verified connection, mains electricity, oil fired central heating plus electric underfloor heating to annexe bedroom, mains metered water, private drainage ( Septic Tank ), broadband/telephone subject to tariffs and regulations.
Front Garden
Gated sweeping driveway continuing down one side to the rear. Additional gravelled parking bay. Lawned gardens. Block built outbuilding with light and power and water connected.
OUTBUILDING - 4.28m x 2.37m
Rear Garden
Fantastic level lawned garden offering a high degree of privacy and security ideal for children and pets with a pretty stream to the very rear backing onto open fields. Large patio seating area. Additional parking for multiple cars. Outside light and plug sockets. Access to a DETACHED BLOCK BUILT WORKSHOP with light and power and a DETACHED WOODEN SUMMERHOUSE which is lined and again light and power connected with outside electric socket and artificial grass seating area.
DETACHED WORKSHOP - 7.90m x 2.40m
Parking - Driveway
Sweeping driveway - Large Gravelled parking bay within front garden with plentiful parking for multiple vehicles to the rear of the property.
- COUNCIL TAXA payment made to your local authority in order to pay for local services like schools, libraries, and refuse collection. The amount you pay depends on the value of the property.Read more about council Tax in our glossary page.
- Ask agent
- PARKINGDetails of how and where vehicles can be parked, and any associated costs.Read more about parking in our glossary page.
- Driveway
- GARDENA property has access to an outdoor space, which could be private or shared.
- Front garden,Rear garden
- ACCESSIBILITYHow a property has been adapted to meet the needs of vulnerable or disabled individuals.Read more about accessibility in our glossary page.
- Ask agent
St. Day, Redruth, TR16
Add an important place to see how long it'd take to get there from our property listings.
__mins driving to your place
Get an instant, personalised result:
- Show sellers you’re serious
- Secure viewings faster with agents
- No impact on your credit score
Your mortgage
Notes
Staying secure when looking for property
Ensure you're up to date with our latest advice on how to avoid fraud or scams when looking for property online.
Visit our security centre to find out moreDisclaimer - Property reference 79a7a761-6103-4489-b250-4ef5f15db34c. The information displayed about this property comprises a property advertisement. Rightmove.co.uk makes no warranty as to the accuracy or completeness of the advertisement or any linked or associated information, and Rightmove has no control over the content. This property advertisement does not constitute property particulars. The information is provided and maintained by Lang Llewellyn & Co, Falmouth. Please contact the selling agent or developer directly to obtain any information which may be available under the terms of The Energy Performance of Buildings (Certificates and Inspections) (England and Wales) Regulations 2007 or the Home Report if in relation to a residential property in Scotland.
*This is the average speed from the provider with the fastest broadband package available at this postcode. The average speed displayed is based on the download speeds of at least 50% of customers at peak time (8pm to 10pm). Fibre/cable services at the postcode are subject to availability and may differ between properties within a postcode. Speeds can be affected by a range of technical and environmental factors. The speed at the property may be lower than that listed above. You can check the estimated speed and confirm availability to a property prior to purchasing on the broadband provider's website. Providers may increase charges. The information is provided and maintained by Decision Technologies Limited. **This is indicative only and based on a 2-person household with multiple devices and simultaneous usage. Broadband performance is affected by multiple factors including number of occupants and devices, simultaneous usage, router range etc. For more information speak to your broadband provider.
Map data ©OpenStreetMap contributors.





