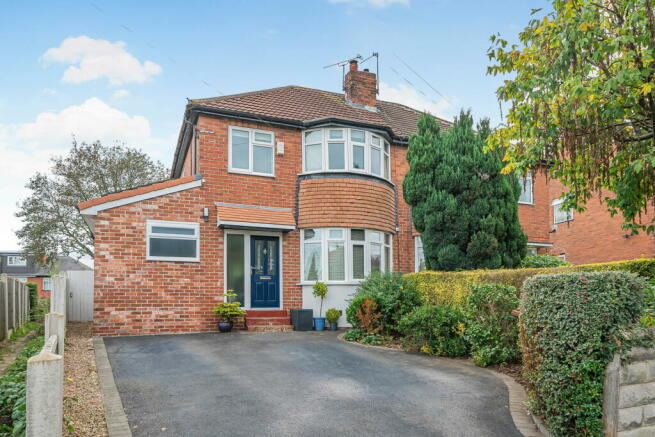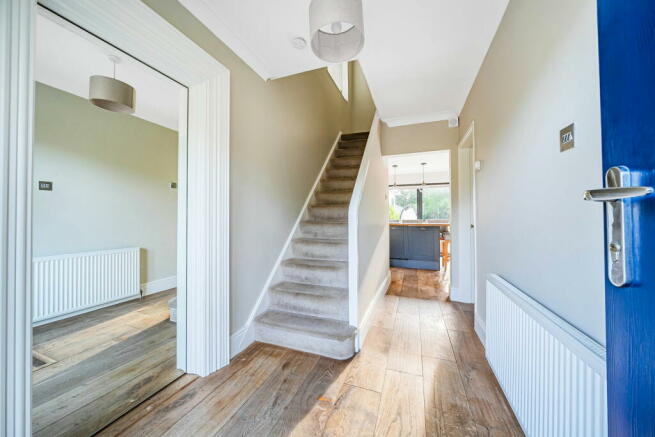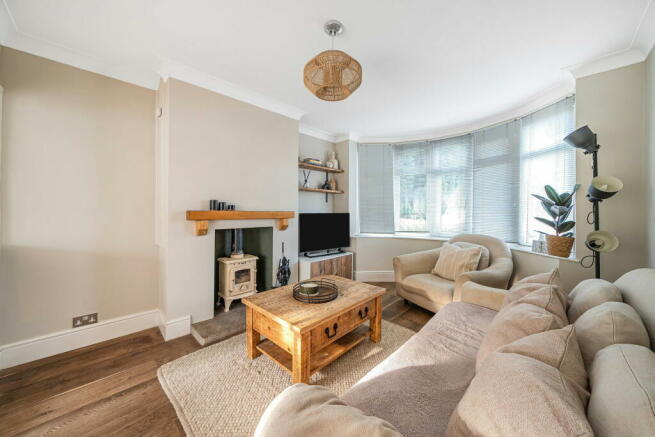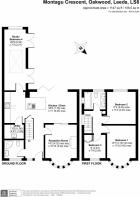Montagu Crescent, Leeds, LS8 2RF

- PROPERTY TYPE
Semi-Detached
- BEDROOMS
3
- BATHROOMS
1
- SIZE
1,147 sq ft
107 sq m
- TENUREDescribes how you own a property. There are different types of tenure - freehold, leasehold, and commonhold.Read more about tenure in our glossary page.
Freehold
Key features
- MUCH EXTENDED THREE BEDROOM SEMI-DETACHED HOME
- OUTSTANDING LIVING KITCHEN WITH BI-FOLDING DOORS TO REAR GARDEN
- TWO RECEPTION ROOMS/POTENTIAL ANNEXE VIA REAR EXTENSION
- UTILITY ROOM
- DOWNSTAIRS SHOWER ROOM & WC.
- FOUR PEICE BATHROOM UPSTAIRS
- SCOPE FOR LOFT CONVERSION SUB. TO PP & CONSENTS
- SOUTH-FACING BEAUTIFULLY LANDSCAPED AND PRIVATE REAR GARDEN
- OFF-STREET PARKING FOR 2-3 VEHICLES
- OPEN VIEWINGS SATURDAY 14TH DECEMBER 10AM-2PM BY APPOINTMENT ONLY
Description
Viewings Available by Appointment Only
Viewings are scheduled exclusively for Saturday, 14th December, from 10:00 AM to 2:00 PM. Please note that viewings are strictly by appointment.
The Property:
Donnelly and Co are thrilled to present this exceptional bay-fronted, extensively extended three-bedroom semi-detached house, perfectly situated within a charming crescent of prime residential properties in the highly sought-after area of Oakwood. This home offers a rare opportunity to own a substantial and beautifully maintained property in one of the area's most desirable neighbourhoods, combining classic architectural features with modern enhancements for comfortable, stylish living.
Location:
Situated so close to the city centre that one is never far from a shopping spree, while Oakwood itself also offers a rich selection of local amenities. From everyday essentials like Lloyds bank, hairdressers, beauty salons, and home interior stores to practical services like a travel agent, post office, dentist, surgery, opticians, and pharmacy—everything one needs is just around the corner. A few well-known supermarket chains are also within easy reach for your weekly shop.
For those who appreciate fresh, local produce, the Oakwood Farmers' Market, held at the iconic Oakwood Clock every third Saturday since 2008, is a must-visit. With FARMA accreditation, you’re guaranteed high-quality products, all sourced from within 20 miles: specialty cheeses, meats, and more to delight your culinary senses.
Education:
Leeds Montessori School and Day Nursery, ideal for early years education with a focus on child-led learning.
Roundhay St John’s Church of England Primary School, providing a faith-based curriculum for primary-aged children.
Gledhow Primary School, a well-regarded local primary offering a broad curriculum.
Hovingham Primary School and Grange Farm Primary School, both of which cater to younger learners with a strong community focus.
John Jamieson School, a specialist all-age (3-19) school designed for children with learning difficulties, offering tailored support.
Stepping Stones Pre-School, offering care and education for preschoolers.
Roundhay School, which provides all-through education from ages 4 to 18, making it a popular choice for continuous learning in one institution.
This range ensures that families in Oakwood can find suitable educational provisions, no matter the child's age or specific needs.
Transport:
Located just 2.2 miles from Leeds city centre, this home offers superb connectivity. A quick seven-minute drive from Oakwood by car gets you right into the heart of the city, and for those opting for public transport, the number 42 and 48 buses take you there in just three stops. For longer journeys, the M62 is conveniently less than 30 miles away, while Leeds Bradford International Airport is only 10.2 miles from the village, making both domestic and international travel easily accessible.
Recent Home Improvements:
Since purchasing the property in May 2014, the current owners have transformed this beautifully constructed 1930s home into a modern family haven, while preserving its original charm. A comprehensive schedule of refurbishments has been undertaken, re-inventing the living space to meet the demands of contemporary life. Structurally, the house boasts a new roof and has been thoughtfully extended to the side and rear. These additions include a practical utility room, a contemporary downstairs shower room, and a snug at the rear that doubles as a home office, with potential for office or annexe use. The rear of the property has an off-white render above the damp proof course, giving the rear garden a Mediterranean feel.
The dining room has been opened up to create a stunning living kitchen—a versatile space designed for both cooking and socialising. Large aluminium bi-fold doors connect indoor and outdoor living effortlessly, providing a seamless transition to the professionally landscaped rear garden. The garden itself features a spacious Indian limestone stone sun terrace, with steps leading to a private, well-established lawn complete with a private aspect.
Internally, the property has undergone a full rewire, and the walls were taken back to brick and completely replastered. Every room has been tastefully decorated with careful attention to the flow and functionality of the home. Original features, such as the sliding doors between the living room and dining kitchen, have been retained, allowing for an adaptable layout. During winter months, these doors can be closed to create a cosy and inviting space. This home is truly the perfect blend of period charm and modern convenience.
This exceptional house also boasts impressive eco-credentials with solar panels, battery storage, cavity wall insulation, loft insulation, and the EPC rating of ‘C’ has a rating of 74 with its optimum efficiency being 76 and, given the restraints of a 1930’s home, this is impressive to say the very least. The entire downstairs, apart from the shower room, has engineered oak flooring which is durable and hard wearing and will stand the test of time very well.
The Accommodation Offers In Brief:
Entrance Hall:
A wide entrance hall welcomes you with stairs leading off to the first floor landing; to the left hand side is a practical shower room.
Shower Room:
This beautifully curated shower room is accessed through a mirrored door and showcases a refined design. Full tiling covers all wet areas, adding both style and practicality. The wash hand basin features storage drawers beneath, offering convenient space-saving solutions, while a separate WC ensures privacy. Recessed LED spotlights provide sleek, modern lighting, and the opaque glazed window allows for natural light while maintaining privacy.
Living Kitchen:
An awe-inspiring space, the living kitchen embodies the essence of open-plan living. Divided into three distinct zones—the kitchen, a large island, and a separate dining area—this room is designed to blend functionality with sociability. The main kitchen area features sleek quartz work surfaces, and recess space for a range cooker with a five-ring gas stove and a modern black extractor fan overhead. A full-height fridge and freezer flank the range cooker on either side. Ample storage is provided through soft-close drawers and cupboards, as well as a full-height butler’s pantry, perfect for keeping utensils, non-perishables, and fresh produce neatly tucked away.
At the heart of the space is a striking central island with seating for four. The island features a ceramic sink and is topped with a softer oak work surface, adding a touch of warmth and aesthetic comfort; creating a more relaxed feel than the industrial tones of the main kitchen. The dining area, following on from the kitchen, comfortably seats six, making it the perfect setting for family meals or social gatherings. Bi-folding doors lead out onto a vast sun terrace and this entire space is a masterclass in blending functionality, style, and comfort.
Utility Room:
The utility room offers both practicality and a discreet place for life's more industrious tasks, with plumbing and venting for white goods. Oak work surfaces provide ample space for laundry folding, while a recessed stainless steel sink adds functionality. An integral microwave is neatly built in, and storage is well thought out, with two drawers and an under-sink cupboard for everyday items. Extensive open storage extends into the back corner for easy access. The room is brightened by a Velux window and kept warm with a vertical radiator, ensuring comfort while working in the space.
Home Office/Reception Two:
In 2017, the owners extended the property to include a versatile reception room tucked just off the kitchen, adaptable to a variety of needs. Currently serving as a cosy snug, this space has previously been used as a home office and gym, with the added potential to be converted into an annex, thanks to easy plumbing access from the kitchen. The room is filled with natural light from an impressive ceiling lantern and a picture window that offers a view down the lawn. Two sets of aluminium French doors open directly onto the Indian limestone sun terrace, blending indoor and outdoor living.
Given its proximity to the downstairs shower room and its single-level layout, this space could easily be repurposed into a bedroom, making it ideal for those seeking accessible living or a separate guest suite. The flexibility of this room truly enhances the home's overall versatility.
Bay Fronted Living Room:
A tranquil sanctuary, this room offers a peaceful escape from the open-plan spaces of the home. The atmosphere is enhanced by a recessed fireplace, beautifully framed by an elegant oak plinth above. The recessed alcoves on either side of the chimney breast create ideal spots for relaxation, making this the perfect space to unwind after a busy day
To The First Floor:
Master Bedroom:
This bay-fronted double bedroom boasts charming views over the tree-lined street, enhancing its appeal. The spacious recesses on either side of the chimney breast offer ample room for wardrobes and a dedicated vanity area, creating a functional yet stylish environment.
Bedroom Two:
Another inviting double bedroom, this space is designed with comfort in mind. It provides generous room for freestanding wardrobes, a vanity area, and even a desk if desired. Enjoy pleasant views overlooking the rear garden, adding to the room's tranquil atmosphere.
Bedroom Three:
Currently utilised as a home office, this room is sufficiently spacious to accommodate a single bed and wardrobe, offering versatility for various needs.
Boarded Loft/Development Potential:
Accessed from the landing, the boarded and well-insulated loft presents significant potential for expansion. This area could be transformed into a master suite, with the staircase conveniently positioned off the current third bedroom. While planning permission and building consents may be necessary depending on your vision, it falls within the scope of permitted development.
Family Bathroom:
The family bathroom features a four-piece suite, complete with twin sinks and vanity storage drawers beneath. A luxurious bath is enhanced by a boiler-fed rainfall shower overhead, while a WC completes the space. A heated towel rail ensures that warm towels are always at hand during the morning rush, adding a touch of comfort to your daily routine.
Externally:
At the front of the property, off-street parking is available for two to three vehicles, complemented by side access to the rear garden through a secure gate.
The rear of the property features a generous south-facing Indian limestone sun terrace, equipped with an outdoor tap and power sockets, as well as security lighting. A spacious lawn is bordered by fencing and hedging, ensuring privacy. It is important to note that the property adjoins an electrical substation; however, the current owners have experienced no issues since moving in, and this arrangement enhances the privacy from the neighbouring gardens behind the rear boundary.
- COUNCIL TAXA payment made to your local authority in order to pay for local services like schools, libraries, and refuse collection. The amount you pay depends on the value of the property.Read more about council Tax in our glossary page.
- Band: C
- PARKINGDetails of how and where vehicles can be parked, and any associated costs.Read more about parking in our glossary page.
- Driveway,Off street
- GARDENA property has access to an outdoor space, which could be private or shared.
- Private garden
- ACCESSIBILITYHow a property has been adapted to meet the needs of vulnerable or disabled individuals.Read more about accessibility in our glossary page.
- Ask agent
Montagu Crescent, Leeds, LS8 2RF
Add your favourite places to see how long it takes you to get there.
__mins driving to your place
Your mortgage
Notes
Staying secure when looking for property
Ensure you're up to date with our latest advice on how to avoid fraud or scams when looking for property online.
Visit our security centre to find out moreDisclaimer - Property reference S1092649. The information displayed about this property comprises a property advertisement. Rightmove.co.uk makes no warranty as to the accuracy or completeness of the advertisement or any linked or associated information, and Rightmove has no control over the content. This property advertisement does not constitute property particulars. The information is provided and maintained by Donnelly and Co, Horsforth. Please contact the selling agent or developer directly to obtain any information which may be available under the terms of The Energy Performance of Buildings (Certificates and Inspections) (England and Wales) Regulations 2007 or the Home Report if in relation to a residential property in Scotland.
*This is the average speed from the provider with the fastest broadband package available at this postcode. The average speed displayed is based on the download speeds of at least 50% of customers at peak time (8pm to 10pm). Fibre/cable services at the postcode are subject to availability and may differ between properties within a postcode. Speeds can be affected by a range of technical and environmental factors. The speed at the property may be lower than that listed above. You can check the estimated speed and confirm availability to a property prior to purchasing on the broadband provider's website. Providers may increase charges. The information is provided and maintained by Decision Technologies Limited. **This is indicative only and based on a 2-person household with multiple devices and simultaneous usage. Broadband performance is affected by multiple factors including number of occupants and devices, simultaneous usage, router range etc. For more information speak to your broadband provider.
Map data ©OpenStreetMap contributors.




