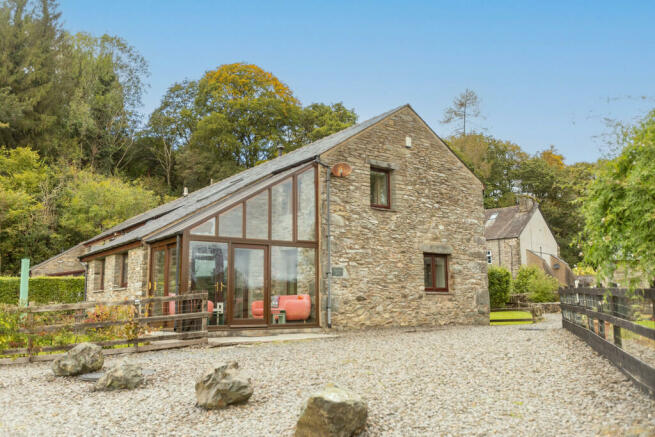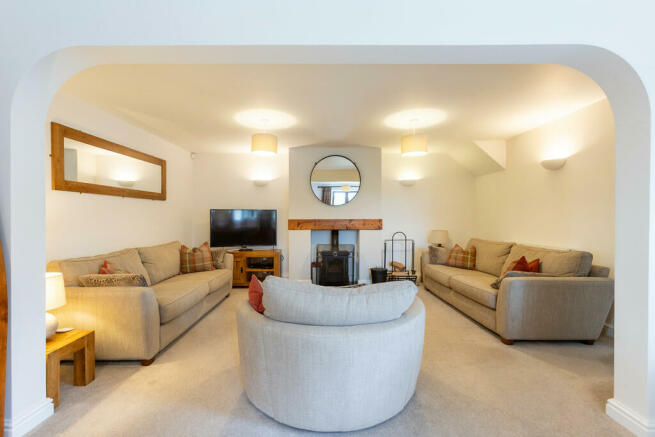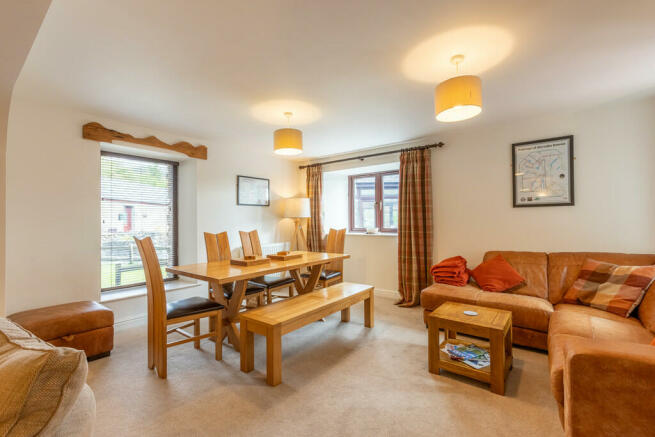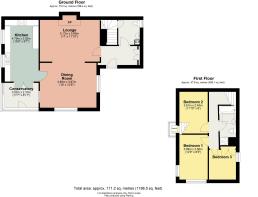Meadow Barn, 3 Duddon View, Duddon Bridge, Millom, LA18 5JE

- PROPERTY TYPE
Barn Conversion
- BEDROOMS
3
- BATHROOMS
1
- SIZE
Ask agent
- TENUREDescribes how you own a property. There are different types of tenure - freehold, leasehold, and commonhold.Read more about tenure in our glossary page.
Freehold
Key features
- End Terrace Barn Conversion - 3 Double Bedrooms
- 2 Reception Rooms - 1 Bathroom
- Wonderful, open country views
- Wealth of charm and character
- Spacious light rooms
- Tastefully presented througout
- Lovely rural location
- Low maintenance Gardens
- Garage and Parking for 3 cars
- Standard Broadband available*
Description
Currently a successful holiday let and second home it is now reluctantly offered for sale due to a change in circumstances. This property is equally suited as both a second or permanent home - it does benefit from a very convenient location for some major Furness employers such as BAE or BNFL.
Originally historic farm buildings this charming cluster of barn conversions were cleverly and sympathetically converted in 2008. This one is the last in a row of 3 and enjoys the best views over open countryside to the river Duddon in the distance. This property is now a warm, comfortable, inviting and tasteful home - literally ready for the new owner to just turn the key and move in.
The front door opens into the Hallway with useful storage cupboard, stairs to the First Floor and a large Cloakroom with WC, pedestal wash hand basin, wall mounted LPG gas central heating boiler and generous under stairs storage cupboard, but also provides ample space to double up as a Utility Room perhaps or maybe for the addition of a shower if required.
The Lounge/Dining Room is a most impressive room, not only due to the well proportioned and incredibly generous dimensions but the triple aspect and cosy log burning stove. The room currently accommodates 3 sofas, a snuggle chair, dining table and free standing shelves with room to spare - a fabulous room for a large family and entertaining. The Kitchen is also a good size and is furnished with a good range of maple wall and base cabinets with inset sink and integrated dishwasher, fridge and freezer. Built-in ceramic hob with cooker hood over and 'NEFF' oven. Plumbing for washing machine, twin front windows looking into the front Garden and space for a bistro table. Double glazed doors open into the Conservatory which is a super addition and is double height! A super, peaceful place from which to sit, relax and enjoy the views whatever the weather.
From the Entrance Hall, stairs lead to the First floor where there are 3 well proportioned Double Bedrooms - all with very pleasing country views. Bedroom 1 and 2 have partially pitched ceilings, deep set windows with front aspect with Bed 2 having feature 'stairs' to large, fire escape/roof window. Bedroom 3 has a pitched ceiling and fitted wardrobe. The Family Bathroom has a 4 piece white suite comprising walk-in shower, large bath, WC and pedestal wash hand basin. Chrome ladder radiator and 'Velux' roof window.
Externally there are 2 perfectly proportioned areas of well kept but quite low maintenance Gardens. The front is enclosed by a timber fence and young hedge with level lawn and paved seating area. The rear is also fenced, slightly smaller but again with a well tended lawn. The Garage is 1 of 3 and has an up and over door plus Parking for 3 cars to the front and side of the Garage. There is also additional Visitor Parking too.
Location Situated at the Southern end of the stunning Duddon Valley at the very edge of the Lake District National Park, with local walking opportunities aplenty. The attractive small market town of Broughton in Furness is approximately 1 mile away and caters for everyday needs with Primary School, Pubs, Bakers, Butchers, Vets etc. There are more extensive amenities a little further afield in Millom or Ulverston. The railway station at nearby Foxfield, approximately 5 minutes away by car, provides access to the West Coast Mainline and there is good access via A595 to the A590 at Greenodd about 12 miles distant.
To reach the property from Greenodd, follow the road in the direction of Broughton in Furness for approx 12 miles, going through Foxfield and dropping down the hill to Duddon Bridge. Ignore the turning for Ulpha and the Duddon Valley and carry on over Duddon Bridge (with traffic lights). The properties of Duddon View will be seen on the left with the access lane approx 150 yards further on the left hand side. Turn left at the sign post for Duddon View and follow the track for approx 150 yards keeping to the left until arriving at "Duddon View". No 3 is on the left hand side. The Garage is straight ahead and Visitor Parking to the right.
What3words -
Accommodation (with approximate measurements)
Hall
Cloakroom/Utility Room 7' 9" x 6' 1" (2.38m x 1.86m)
Lounge/Dining Room 16' 11" x 11' 9" (5.17m x 3.60m) and 12'8" x 16'0" (4.88m x 3.87m)
Breakfast Kitchen 15' 8" x 9' 6" (4.79m x 2.92m)
Conservatory 11' 6" x 6' 10" (3.52m x 2.10m)
Bedroom 1 12' 9" x 8' 5" (3.89m x 2.57m)
Bedroom 2 11' 10" x 8' 0" (3.61m x 2.44m)
Bedroom 3 10' 2" x 9' 3" (3.10m x 2.84m)
Bathroom
Garage 18' 0" x 6' 7" (5.50m x 2.02m)
Services: Mains electricity and water. LPG central heating. Shared drainage (7 properties)
Tenure: Freehold. Vacant possession upon completion. No upper chain.
*Checked on 01.10.24 not verified.
Note: No commercial vehicle, caravan or other house on wheels or moving dwelling or boat on the property,
Management Charges Note: The cost of maintaining the communal areas and of the upkeep of the Private Drainage Treatment Plant is shared between the 7 properties, currently at a cost of £85 per pcm. The Management Committee is made up of the Owners of each property at Duddon View.
Business Rates/Council Tax: RV: £4350 - This property currently receives small business rate relief.
Council Tax Band was previously Band D - Copeland Borough Council.
Viewings: Strictly by appointment with Hackney & Leigh Grange Office.
Energy Performance Certificate The full Energy Performance Certificate is available on our website and also at any of our offices.
Holiday Letting: Currently let through Travelchapter since 2019 and has generated a gross income between £20,000 - £23,500 over this period. Detailed accounts are available to interested parties who have viewed the property.
Anti-Money Laundering Regulations (AML): Please note that when an offer is accepted on a property, we must follow government legislation and carry out identification checks on all buyers under the Anti-Money Laundering Regulations (AML). We use a specialist third-party company to carry out these checks at a charge of £42.67 (inc. VAT) per individual or £36.19 (incl. vat) per individual, if more than one person is involved in the purchase (provided all individuals pay in one transaction). The charge is non-refundable, and you will be unable to proceed with the purchase of the property until these checks have been completed. In the event the property is being purchased in the name of a company, the charge will be £120 (incl. vat).
Brochures
Brochure- COUNCIL TAXA payment made to your local authority in order to pay for local services like schools, libraries, and refuse collection. The amount you pay depends on the value of the property.Read more about council Tax in our glossary page.
- Ask agent
- PARKINGDetails of how and where vehicles can be parked, and any associated costs.Read more about parking in our glossary page.
- Garage,Off street
- GARDENA property has access to an outdoor space, which could be private or shared.
- Yes
- ACCESSIBILITYHow a property has been adapted to meet the needs of vulnerable or disabled individuals.Read more about accessibility in our glossary page.
- Ask agent
Meadow Barn, 3 Duddon View, Duddon Bridge, Millom, LA18 5JE
Add your favourite places to see how long it takes you to get there.
__mins driving to your place



Your mortgage
Notes
Staying secure when looking for property
Ensure you're up to date with our latest advice on how to avoid fraud or scams when looking for property online.
Visit our security centre to find out moreDisclaimer - Property reference 100251032406. The information displayed about this property comprises a property advertisement. Rightmove.co.uk makes no warranty as to the accuracy or completeness of the advertisement or any linked or associated information, and Rightmove has no control over the content. This property advertisement does not constitute property particulars. The information is provided and maintained by Hackney & Leigh, Grange Over Sands. Please contact the selling agent or developer directly to obtain any information which may be available under the terms of The Energy Performance of Buildings (Certificates and Inspections) (England and Wales) Regulations 2007 or the Home Report if in relation to a residential property in Scotland.
*This is the average speed from the provider with the fastest broadband package available at this postcode. The average speed displayed is based on the download speeds of at least 50% of customers at peak time (8pm to 10pm). Fibre/cable services at the postcode are subject to availability and may differ between properties within a postcode. Speeds can be affected by a range of technical and environmental factors. The speed at the property may be lower than that listed above. You can check the estimated speed and confirm availability to a property prior to purchasing on the broadband provider's website. Providers may increase charges. The information is provided and maintained by Decision Technologies Limited. **This is indicative only and based on a 2-person household with multiple devices and simultaneous usage. Broadband performance is affected by multiple factors including number of occupants and devices, simultaneous usage, router range etc. For more information speak to your broadband provider.
Map data ©OpenStreetMap contributors.




