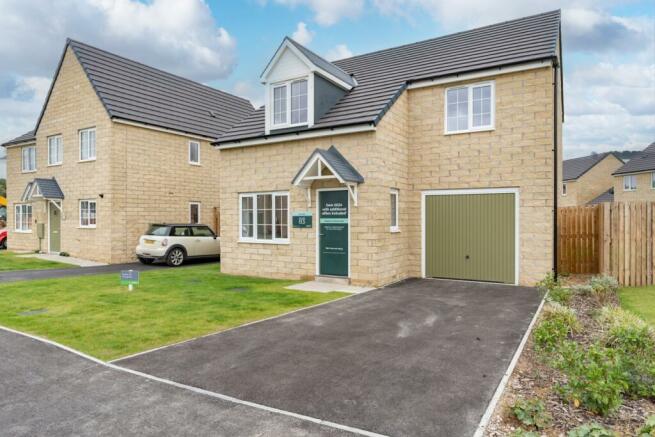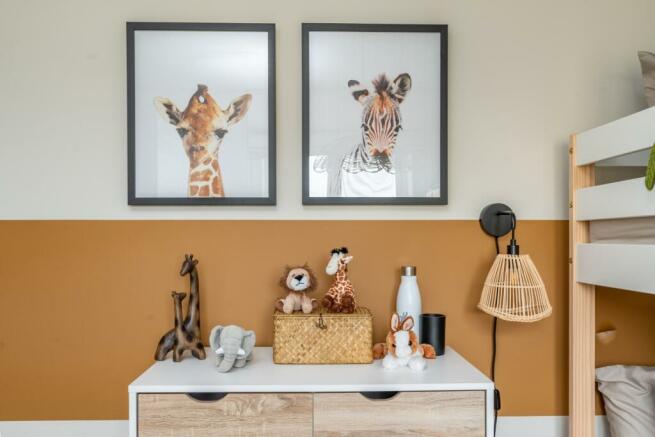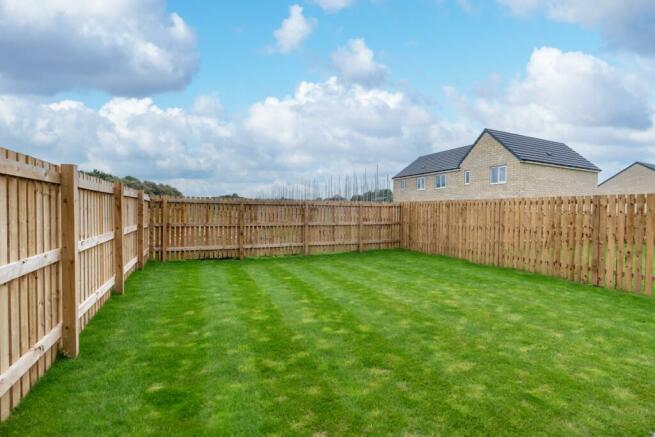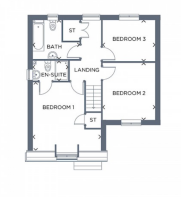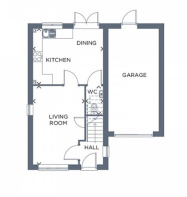Plot 083 Tulip Fields, Northons Lane, Holbeach, Lincolnshire, PE12

- PROPERTY TYPE
Detached
- BEDROOMS
3
- BATHROOMS
2
- SIZE
Ask agent
- TENUREDescribes how you own a property. There are different types of tenure - freehold, leasehold, and commonhold.Read more about tenure in our glossary page.
Freehold
Key features
- Plots available NOW!
- The Swinford Detached New Build
- Three Genuine Double Bedrooms
- Sociable Kitchen Diner
- Developer Incentives Available and 10 Year NHBC Waranty
- Single Garage and Driveway
- Excellent Schools and Amenities Close By
- Call or Book a viewing online via our website 24/7
Description
The Swinford is a stunning home, featuring a spacious living room leading to a contemporary kitchen-diner. Upstairs brings a touch of luxury to this home with a spacious main bedroom and private en-suite, plus two further bedrooms and a family bathroom. A convenient integral garage and private driveway complete this home perfectly.
Located in the quaint Lincolnshire town of Holbeach, Tulip Fields is a stunning new development of 103 2, 3 and 4 bedroom homes. Benefitting from excellent amenities, including good schools, a wide selection of shops, pubs and restaurants and a Tesco superstore, Holbeach is within easy reach of both the A16 and A17, ideal for those working in larger towns, such as Boston, Spalding and Kings Lynn.
Plot 083 is Available Now and is complete with stylish fittings.
Depending on the stage of build, you can choose from our stylish range of carpets, kitchen and bathroom upgrades and appliances alongside many other fixtures and fittings, all carefully selected from leading manufacturers. Items such as alarm systems, garden fencing and additional power points are also available, giving you the opportunity to tailor your home to your needs
Some photographs included are of the Swinford Show Home and are staged for marketing purposes, they may include some upgraded finishes. Your Sales Adviser on site will discuss all the included finishes and any available to upgrade to at an additional cost.
All properties are subject to an Annual Management Charge which is currently £120.71+VAT this includes maintenance of communal areas to keep the development in a tidy and comfortable condition for all residents. Full details and the breakdown is available on request.
Council Tax Band: TBC
Tenure: Freehold
EPC Potential Energy Efficiency: B
10 year NHBC Waranty provided and 2 year Gleeson Waranty
The developer will provide full details of the Utilities applicable to the plots available during your site visit.
Entrance Hall
Step into the Entrance Hall where a door leads through to the Lounge and the stairs lead up ahead of you.
Living Room
4.66m x 3.07m - 15'3" x 10'1"
The well proportioned Lounge offers space for furniture and a handy understairs cupboard. Light is drawn in from a window to the front aspect and a door leads through to the Kitchen Diner at the Rear of the home.
Kitchen Diner
4.18m x 3.3m - 13'9" x 10'10"
With 100's of kitchen combinations to choose from you can create a space completely tailored to you. Your kitchen will include a stainless steel single oven and sink, with drainer board and a mixer tap. There will be space provided for a standard size washing machine with cold feed plumbing and a single power point.
Downstairs Cloakroom
1.68m x 0.99m - 5'6" x 3'3"
It's so handy to have a downstairs Cloakroom for guests and children. This is complete with a toilet and hand basin and is tucked under the stairs, sitting off from the Dining Area
Bedroom (Double) with Ensuite
4.15m x 4.16m - 13'7" x 13'8"
We love this charming room, with the sloped roof creating interest and a lovely nook to place a dressing table or further storage. You benefit from an adjoining Ensuite and a built in cupboard too.
Bedroom 2
3.44m x 3.2m - 11'3" x 10'6"
Bedroom 2 sits to the front of the home and is well proportioned for a double bed and further bedroom furniture
Bedroom 3
3.2m x 2.51m - 10'6" x 8'3"
Bedroom Three is far from your typical third box room and can accommodate a double bed if needed
Family Bathroom
2.85m x 2.38m - 9'4" x 7'10"
Tastefully tiled, your bathroom will come complete with a white Ideal Standard bathroom suite, with pillar taps to the bath and washbasin.
Garage (Single)
A single garage is integral to the home and provides further parking for a vehicle or a versatile space to store household items
Garden
All homes feature a turfed front garden and a private garden to the rear, with fencing and turf available as optional extras. Speak to your Sales Executive for more information on development specific specification.
Parking
In addition to the Garage tarmac driveways are provided for each property, the size and location depends on the Plot availability, so speak to the Sales Executive for further information
- COUNCIL TAXA payment made to your local authority in order to pay for local services like schools, libraries, and refuse collection. The amount you pay depends on the value of the property.Read more about council Tax in our glossary page.
- Band: TBC
- PARKINGDetails of how and where vehicles can be parked, and any associated costs.Read more about parking in our glossary page.
- Yes
- GARDENA property has access to an outdoor space, which could be private or shared.
- Yes
- ACCESSIBILITYHow a property has been adapted to meet the needs of vulnerable or disabled individuals.Read more about accessibility in our glossary page.
- Ask agent
Plot 083 Tulip Fields, Northons Lane, Holbeach, Lincolnshire, PE12
Add an important place to see how long it'd take to get there from our property listings.
__mins driving to your place
Your mortgage
Notes
Staying secure when looking for property
Ensure you're up to date with our latest advice on how to avoid fraud or scams when looking for property online.
Visit our security centre to find out moreDisclaimer - Property reference 10567395. The information displayed about this property comprises a property advertisement. Rightmove.co.uk makes no warranty as to the accuracy or completeness of the advertisement or any linked or associated information, and Rightmove has no control over the content. This property advertisement does not constitute property particulars. The information is provided and maintained by EweMove, Covering East Midlands. Please contact the selling agent or developer directly to obtain any information which may be available under the terms of The Energy Performance of Buildings (Certificates and Inspections) (England and Wales) Regulations 2007 or the Home Report if in relation to a residential property in Scotland.
*This is the average speed from the provider with the fastest broadband package available at this postcode. The average speed displayed is based on the download speeds of at least 50% of customers at peak time (8pm to 10pm). Fibre/cable services at the postcode are subject to availability and may differ between properties within a postcode. Speeds can be affected by a range of technical and environmental factors. The speed at the property may be lower than that listed above. You can check the estimated speed and confirm availability to a property prior to purchasing on the broadband provider's website. Providers may increase charges. The information is provided and maintained by Decision Technologies Limited. **This is indicative only and based on a 2-person household with multiple devices and simultaneous usage. Broadband performance is affected by multiple factors including number of occupants and devices, simultaneous usage, router range etc. For more information speak to your broadband provider.
Map data ©OpenStreetMap contributors.
