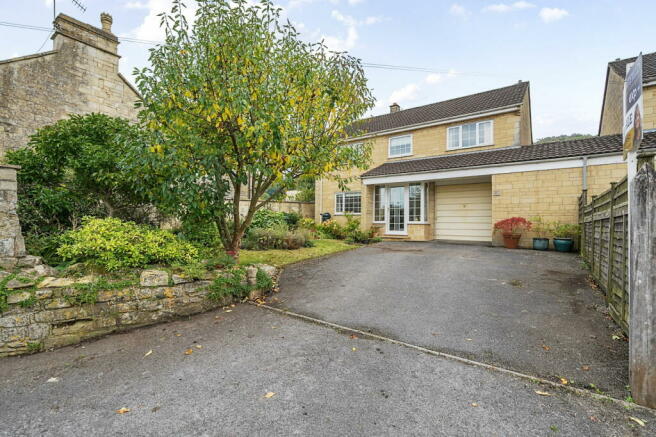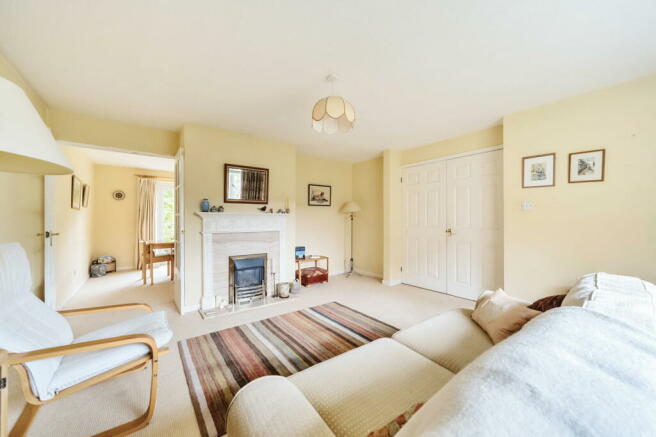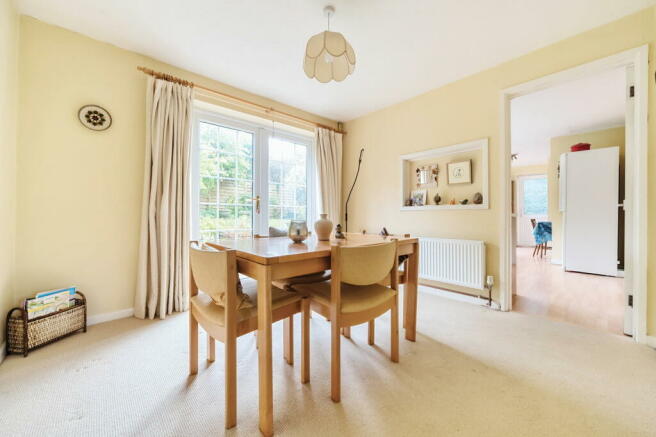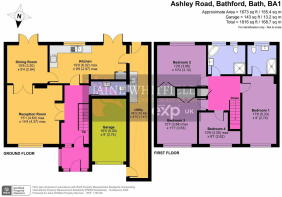Ashley Road, Bathford, Bath

- PROPERTY TYPE
Detached
- BEDROOMS
4
- BATHROOMS
2
- SIZE
Ask agent
- TENUREDescribes how you own a property. There are different types of tenure - freehold, leasehold, and commonhold.Read more about tenure in our glossary page.
Freehold
Key features
- Rarely available non estate 4 bedroom home
- Spacious, light accommodation throughout
- Mature, well stocked and private rear garden
- Living room, dining room and large Kitchen/breakfast room all flow together.
- Opportunity to move in and then add your own stamp and style
- Main bedroom with en suite shower
- 2 further doubles and one single bedroom, all with built in wardrobes
- Huge family bathroom and downstairs cloakroom
- Single integral garage and plenty of driveway parking
- NO ONWARD CHAIN!
Description
This well presented link-detached four-bedroom family home offers an abundance of space, light, and thoughtful design, creating a welcoming and functional living environment that’s perfect for modern family life. A little updating will bring this well loved family home of 35 years into your style and hopefully your next forever home.
As you enter through the spacious and useful glazed porch, and through the front door, you are greeted by a large, airy hallway that immediately sets the tone for the rest of the property. The spaciousness of the entrance hall, gives a sense of openness, providing easy access to all the ground-floor living spaces. A downstairs cloakroom is conveniently located off the hall, adding practicality and ease for family members and guests alike.
The flow of the ground floor is superb, effortlessly connecting each room to create a harmonious living space. The sitting room, with its feature fireplace, is an inviting area for relaxation. Whether you’re enjoying a quiet evening by the fire or gathering with loved ones, the warmth and charm of this room make it a central feature of the home. Adjacent to the sitting room is the formal dining room, an ideal space for family meals or entertaining, offering a seamless transition to the heart of the home—a large family kitchen and breakfast room. All rooms flow through via double doors and could be used in a variety of ways. There are wide French doors into the garden from the dining room making this a great space to enjoy the sun or a super playroom for the kids.
The generously proportioned kitchen/breakfast room is a true highlight, boasting ample storage, and plenty of countertop space for meal preparation. The breakfast area is perfect for casual family dining, with views over the beautifully maintained garden, through the French doors, which with the huge window allow natural light to flood the space. Whether it’s weekday breakfasts or weekend brunches, this kitchen is a versatile hub for family life. The added bonus of a utility area along the side of the property provides a huge amount extra storage and space for laundry appliances, keeping the main kitchen area clutter-free.
Upstairs, the home continues to impress. The expansive main bedroom, featuring ample space for a king-sized bed, additional furniture, and the luxury of an ensuite shower room. Large windows allow natural light to pour in while offering lovely views over the surrounding area. The second and third bedrooms are both generously sized double rooms, each complete with fitted wardrobes, providing plenty of storage. These rooms are ideal for children, guests, or even as additional workspaces if needed. The fourth bedroom, though smaller, is versatile—perfect for a single bed or as a study, home office, or hobby room and also benefits from a built in storage cupboard.
The family bathroom is thoughtfully designed, featuring both a corner bathtub and a separate walk-in shower, offering flexibility and comfort for all members of the family. The neutral décor throughout creates a calm and relaxing atmosphere, making this space a perfect spot to unwind after a long day.
Stepping outside, the south-facing garden is a true haven for gardener lovers. With a spacious lawn, perfect for children to play on or for summer gatherings, and a generous patio area ideal for al fresco dining, this garden offers something for everyone. The mature apple tree and a variety of shrubs and plants add charm and character, creating a private outdoor space. This well loved garden will produce the most outstanding displays of flowers and plants as the seasons progress. The front garden mirrors this sense of passion, with well-maintained lawns, fruit tree, and shrubs that enhance the curb appeal of the home.
For practicality, the property includes a large driveway that can accommodate several cars, as well as a single garage, providing ample parking and storage solutions. Side access to the rear garden ensures ease of movement and convenience, whether for garden maintenance or accessing the garage.
This is a wonderful family home that combines space, comfort, and style with practicality. Its spacious rooms, thoughtful layout, and beautiful outdoor areas make it an ideal choice for families looking for a property that caters to every need, with room to grow and enjoy. The mature gardens, driveway, and garage only add to the convenience and charm of this desirable home, set in a peaceful and sought-after location.
Bathford village is one of the most sought-after Bath villages, with its excellent primary school, village events, and local amenities which include a local community-run shop and post office with a small cafe area just a few steps away from this cottage. Additionally, the Bathford club and local pub are within walking distance, along with the historic church, hall, and active community. The village benefits from an active rugby and cricket club with large playing fields and a children's park. Countryside walks are in abundance in the areas which include the Browns Folly nature reserve and canal side walks over to Bathampton. The bus service is frequent (around every 20 minutes) into Bath and the road access to the M4 at J18 is straightforward being on the right side of Bath for easy access. Overall a great village community with all the benefits of Bath city centre easily accessible.
AGENTS NOTE In accordance with the estate agency act of 1979 we declare that a member or staff within Whitfields property experts, has a personal interest in the sale of this property.
- COUNCIL TAXA payment made to your local authority in order to pay for local services like schools, libraries, and refuse collection. The amount you pay depends on the value of the property.Read more about council Tax in our glossary page.
- Band: F
- PARKINGDetails of how and where vehicles can be parked, and any associated costs.Read more about parking in our glossary page.
- Garage,Driveway
- GARDENA property has access to an outdoor space, which could be private or shared.
- Private garden
- ACCESSIBILITYHow a property has been adapted to meet the needs of vulnerable or disabled individuals.Read more about accessibility in our glossary page.
- No wheelchair access
Ashley Road, Bathford, Bath
Add your favourite places to see how long it takes you to get there.
__mins driving to your place
Explore area BETA
Bath
Get to know this area with AI-generated guides about local green spaces, transport links, restaurants and more.
Powered by Gemini, a Google AI model
Your mortgage
Notes
Staying secure when looking for property
Ensure you're up to date with our latest advice on how to avoid fraud or scams when looking for property online.
Visit our security centre to find out moreDisclaimer - Property reference S1092776. The information displayed about this property comprises a property advertisement. Rightmove.co.uk makes no warranty as to the accuracy or completeness of the advertisement or any linked or associated information, and Rightmove has no control over the content. This property advertisement does not constitute property particulars. The information is provided and maintained by Whitfields, Personal Property Experts, Powered by eXp, Corsham. Please contact the selling agent or developer directly to obtain any information which may be available under the terms of The Energy Performance of Buildings (Certificates and Inspections) (England and Wales) Regulations 2007 or the Home Report if in relation to a residential property in Scotland.
*This is the average speed from the provider with the fastest broadband package available at this postcode. The average speed displayed is based on the download speeds of at least 50% of customers at peak time (8pm to 10pm). Fibre/cable services at the postcode are subject to availability and may differ between properties within a postcode. Speeds can be affected by a range of technical and environmental factors. The speed at the property may be lower than that listed above. You can check the estimated speed and confirm availability to a property prior to purchasing on the broadband provider's website. Providers may increase charges. The information is provided and maintained by Decision Technologies Limited. **This is indicative only and based on a 2-person household with multiple devices and simultaneous usage. Broadband performance is affected by multiple factors including number of occupants and devices, simultaneous usage, router range etc. For more information speak to your broadband provider.
Map data ©OpenStreetMap contributors.




