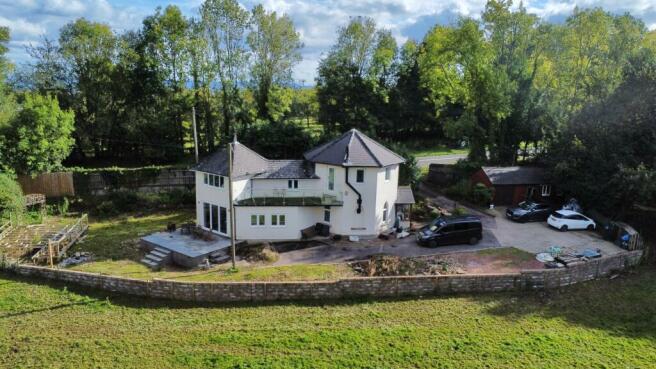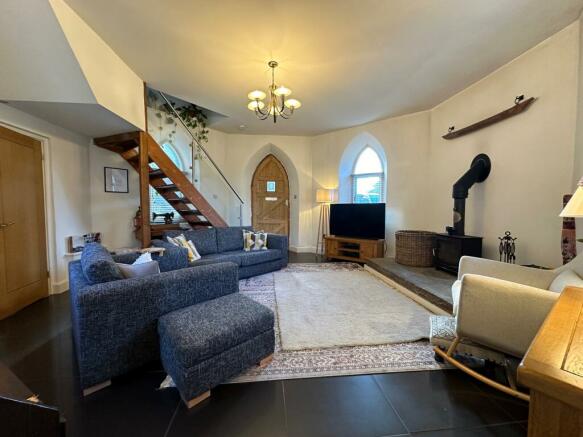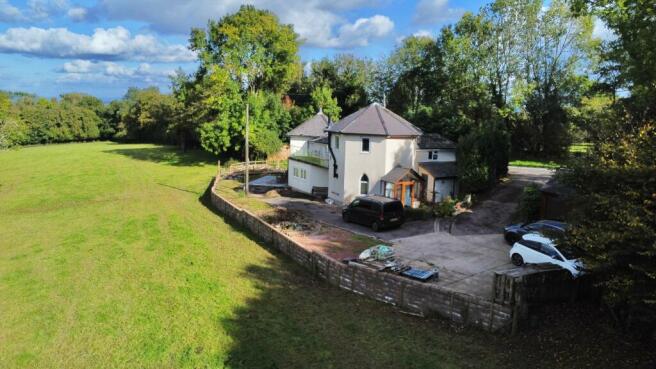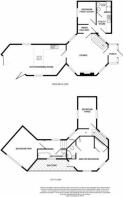Top Lodge, Two Bridges, Blakeney
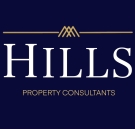
- PROPERTY TYPE
Detached
- BEDROOMS
4
- BATHROOMS
3
- SIZE
1,550 sq ft
144 sq m
- TENUREDescribes how you own a property. There are different types of tenure - freehold, leasehold, and commonhold.Read more about tenure in our glossary page.
Freehold
Key features
- 4 Bedrooms - 1 En-suite
- Balcony
- Built in appliances
- Countryside views
- Kitchen/diner/family area
- Level Gardens
- Detached Garage
- No Onward Chain
Description
Originally believed to have been a hunting lodge, Top Lodge is the perfect home for those looking to be situated in a rural position with countryside and woodland surrounding, yet with the ease and convenience of travel networks being right on your doorstep, giving you the best of both worlds. Ideal for families, couples, professionals and multi-generational living, this property really does tick all the boxes. Its unusual accommodation ensures a combination of light and space, alongside a cosy and intimate feel.
Offering comfortable living accommodation, internally it comprises entrance porch, lounge, fitted kitchen/diner with access to rear garden, study/bedroom 4, utility room, cloakroom/shower room, three bedrooms upstairs (one with en-suite and personal balcony overlooking countryside) and a family bathroom. Externally, there is a private driveway which is gated and leads up to the property, with a detached garage/workshop behind. The gardens are laid to both lawn and patio with plenty of outdoor entertainment space and benefitting from fantastic rural views.
Located in between both villages of Newnham and Blakeney, this property is close to local amenities to include: village shop, library, galleries, cafe, restaurant and pubs.
A wider range of facilities also available throughout the Forest of Dean including an abundance of woodland and river walks. The Severn Crossings and M4 towards London, Bristol and Cardiff are easily reached from this area along with the cities of Gloucester and Cheltenham for access onto the M5 and the Midlands.
Council Tax Band: E (Forest of Dean District Council )
Tenure: Freehold
Porch
Access through to lounge.
Lounge
18.92ft x 18.58ft
A light and spacious room with tiled flooring, feature fireplace, windows to all aspects, access through to kitchen/diner, inner hallway and stairs leading up to first floor.
Kitchen/diner
27.17ft x 13.83ft
Concrete flooring, windows to side aspects, fitted units at eye and base level with worktop space, integrated dual ovens, gas hob with extractor hood over, sink unit with mixer tap and drainer, space for freestanding fridge freezer, space for dining table and chairs, doors providing access through to rear garden.
Hall
7.58ft x 3.75ft
Access through to utility room, bedroom 4/study and access to outside.
Bedroom 4
9.58ft x 7.58ft
Currently utilised as a home office.
Carpeted flooring, radiator, window to rear aspect.
Utility
8.83ft x 6.42ft
Fitted units at base level with worktop space, space and plumbing for washing machine/dryer, sink unit with mixer tap and drainer, access through to cloakroom.
Shower room/cloakroom
6.42ft x 3.83ft
WC, wash hand basin, shower enclosure.
FIRST FLOOR:
Landing
Carpeted flooring, windows to side and front aspects, access through to bedrooms 1 and 3, with stairs leading to bedroom 2 and family bathroom.
Bedroom 1
19.08ft x 15.75ft
Carpeted flooring, radiator, windows to front and side aspect, built-in storage space/wardrobe, access to en-suite, access to private balcony which overlooks beautiful surrounding countryside.
En-suite
Shower enclosure, wash hand basin, WC, heated towel rail.
Bedroom 3
14.92ft x 7.67ft
Carpeted flooring, radiator, windows to front and rear aspect.
Bedroom 2
12.25ft x 12.17ft
Carpeted flooring, radiator, window to rear aspect overlooking the garden and countryside beyond.
Bathroom
Bath with mixer taps and shower attachment, WC, wash hand basin, window to side aspect.
Outside
To the front of the property, there are double gates which lead onto a private driveway which offers parking for multiple vehicles and turning space. There is a detached garage/workshop (27' 5" x 12' 9") behind and the gardens are a good sized and well-maintained, laid to both lawn and patio with outdoor entertainment space and fantastic views over surrounding countryside. There are two vaulted storage chambers underground.
Services
Gas central heating, mains electric, drainage and water connected.
** The services and central heating, where applicable, have not been tested. **
Viewings
By prior appointment with Hills.
Rates
Council Tax Band: B
Please refer to for prices in the Forest of Dean and for the Tax Band.
Water Rates
Severn Trent - to be advised.
Money Laundering Regulations
To comply with MLR, all prospective purchasers will be asked to produce ID documentation at the time of making an offer. We kindly ask for your cooperation during this.
Brochures
Brochure- COUNCIL TAXA payment made to your local authority in order to pay for local services like schools, libraries, and refuse collection. The amount you pay depends on the value of the property.Read more about council Tax in our glossary page.
- Band: E
- PARKINGDetails of how and where vehicles can be parked, and any associated costs.Read more about parking in our glossary page.
- Off street
- GARDENA property has access to an outdoor space, which could be private or shared.
- Private garden
- ACCESSIBILITYHow a property has been adapted to meet the needs of vulnerable or disabled individuals.Read more about accessibility in our glossary page.
- Ask agent
Top Lodge, Two Bridges, Blakeney
Add an important place to see how long it'd take to get there from our property listings.
__mins driving to your place
Get an instant, personalised result:
- Show sellers you’re serious
- Secure viewings faster with agents
- No impact on your credit score
About Hills Property Consultants, Newnham
Unit 1 Central House Dean Road Newnham Gloucestershire GL14 1AB

Your mortgage
Notes
Staying secure when looking for property
Ensure you're up to date with our latest advice on how to avoid fraud or scams when looking for property online.
Visit our security centre to find out moreDisclaimer - Property reference RS0710. The information displayed about this property comprises a property advertisement. Rightmove.co.uk makes no warranty as to the accuracy or completeness of the advertisement or any linked or associated information, and Rightmove has no control over the content. This property advertisement does not constitute property particulars. The information is provided and maintained by Hills Property Consultants, Newnham. Please contact the selling agent or developer directly to obtain any information which may be available under the terms of The Energy Performance of Buildings (Certificates and Inspections) (England and Wales) Regulations 2007 or the Home Report if in relation to a residential property in Scotland.
*This is the average speed from the provider with the fastest broadband package available at this postcode. The average speed displayed is based on the download speeds of at least 50% of customers at peak time (8pm to 10pm). Fibre/cable services at the postcode are subject to availability and may differ between properties within a postcode. Speeds can be affected by a range of technical and environmental factors. The speed at the property may be lower than that listed above. You can check the estimated speed and confirm availability to a property prior to purchasing on the broadband provider's website. Providers may increase charges. The information is provided and maintained by Decision Technologies Limited. **This is indicative only and based on a 2-person household with multiple devices and simultaneous usage. Broadband performance is affected by multiple factors including number of occupants and devices, simultaneous usage, router range etc. For more information speak to your broadband provider.
Map data ©OpenStreetMap contributors.
