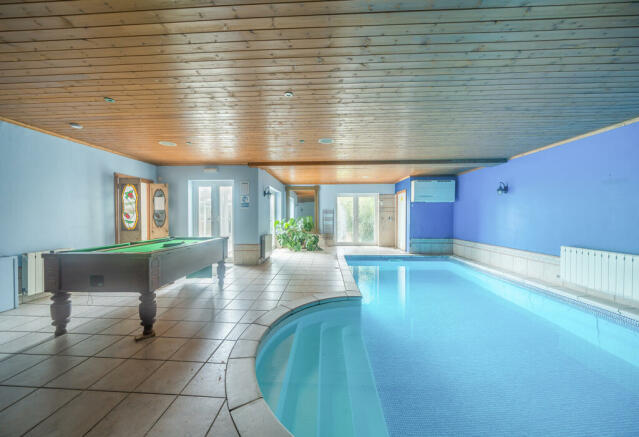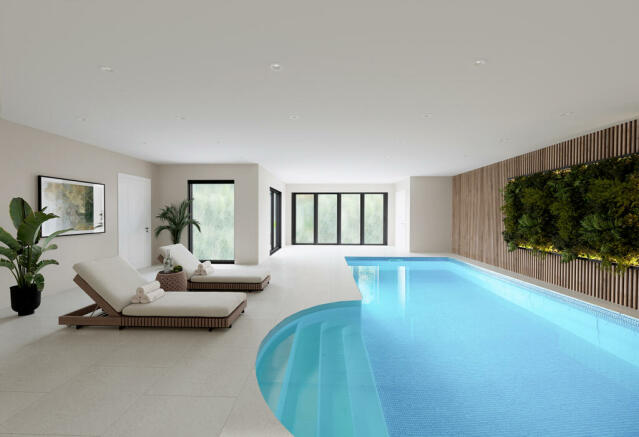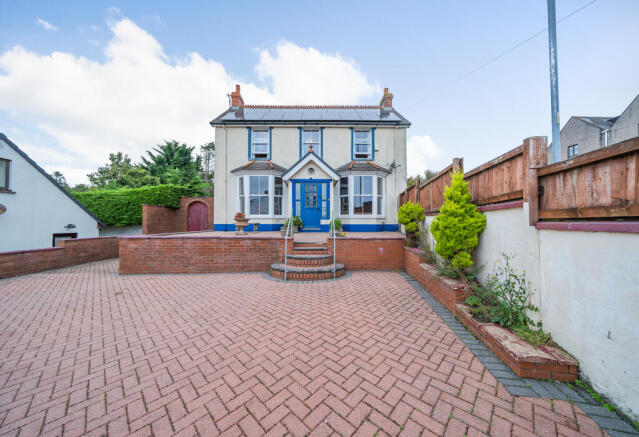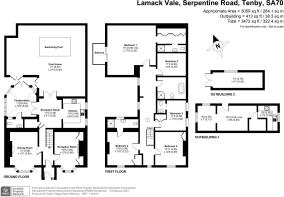Lamack Vale, Serpentine Road, Tenby, Pembrokeshire

- PROPERTY TYPE
Detached
- BEDROOMS
5
- BATHROOMS
4
- SIZE
2,960 sq ft
275 sq m
- TENUREDescribes how you own a property. There are different types of tenure - freehold, leasehold, and commonhold.Read more about tenure in our glossary page.
Freehold
Key features
- Substantial Victorian villa spanning 3,059 sq.ft w/ impressive indoor heated swimming pool complex
- Investment Opportunity with Modernisation Potential - Contact Agent for detailed investment brochure
- Competitively priced @ £200 per sq.ft with potential to achieve £300 per sq.ft+
- Proven Holiday Let Income of £62,000 per annum at 39% occupancy, with significant scope to increase revenue to c.£150,000+ per annum
- Prime location minutes from Tenby's famous beaches
- Chain Free
- Original parquet flooring and period features
- Open House being held 7th December 24 - Contact Agent to RSVP
- Secluded Large Rear Garden w/ outdoor self contained Chalet living space with bed, kitchenette and shower.
- Generous driveway providing ample space for 4/5 cars, and even a small boat.
Description
EXCEPTIONAL VICTORIAN HOME WITH PROVEN HOLIDAY LET INCOME IN BRITAIN'S MOST BEAUTIFUL SEASIDE TOWN
Asking Price: £595,000 - £200/sq.ft
We recommend you review the full investment particulars available, provided as a downloadable PDF below or from the QR Code
Sales Information
Lamack Vale House presents a rare opportunity to acquire an imposing Victorian detached residence prime for modernization in Britain's popular seaside town, Tenby.
Offering over 3,000 sq.ft of versatile accommodation including an indoor swimming pool and separate garden chalet. The property is perfect for families, second-home buyers, or as an investment opportunity.
Opportunity Summary
*Post-modernisation value potential - c.£900,000+
* Current income: £62,000 p.a. (39% occupancy) with scope to increase to £150,000+
Key Features
* Substantial 5-bedroom Victorian detached house
* Indoor heated swimming pool
* 3 en-suite bathrooms
* Separate garden chalet with bedroom/shower/kitchen
* Conservatory overlooking secluded garden
* Off-street parking for 4/5 cars
* Original period features throughout
* Minutes from Tenby's famous beaches
* Prime for sympathetic modernisation
* Proven holiday let income (currently £62k p.a)
* Chain free
Property Description
Lamack Vale House seamlessly blends Victorian grandeur with exciting potential, offering spacious accommodation across two floors. The ground floor features elegant reception rooms with period details including parquet flooring, a modern fitted kitchen, and an impressive indoor pool complex. Upstairs, five bedrooms (three en-suite) provide wonderful family accommodation, with the master suite enjoying a private veranda overlooking the garden.
While already a comfortable family home, the property offers scope for enhancement through sympathetic modernisation, with potential to significantly increase its value. Currently generating £62,000 annually as a holiday let at just 39% occupancy, there's substantial opportunity to increase this revenue through strategic improvements.
Location
Situated on prestigious Serpentine Road, the property is ideally placed for enjoying all that Tenby offers. The town's famous beaches, medieval walls, picturesque harbour, and excellent selection of independent shops and restaurants are all within easy walking distance. Tenby's year-round calendar of events, including Ironman Wales and various festivals, ensures the town remains vibrant throughout all seasons.
Opportunity
Whether you're seeking:
* A substantial family home in a world class seaside location
* A magnificent second home with income potential
* An renovation project with excellent scope for capital appreciation
* A premium holiday let investment in a prime location
Lamack Vale House offers compelling potential for all these scenarios. Comprehensive particulars are available detailing:
* Full room specifications
* Modernisation opportunities
* Investment analysis
* Local market insights
* Floor plans and additional images
Holiday Let Potential (Full Analysis in Investment Particulars)
* Significant scope to increase rates and occupancy
* Scope to enhanced facilities and luxury specification
* Current income: £62,000 p.a. (39% occupancy)
* Average nightly rate: £468
* Detailed modernisation costs and ROI analysis available
* Conservative projected income post-modernisation: £150,000+
* Premium rates achievable during key events
* Only 7% of Tenby holiday lets offer swimming pools
* Growing demand for larger premium properties
* Increasing "workation" market opportunity
Tenby - A Year-Round Holiday Destination
Tenby's exceptional calendar of events ensures strong bookings throughout the year:
* Ironman Wales (September) - Premium rates achievable
* Long Course Weekend (July)
* Tenby Blues Festival (November)
* Christmas Market and Santa Run
* Pembrokeshire Street Food Festival (June)
* Tenby Arts Festival (September)
* Famous Boxing Day Swim
* Regular food festivals and cultural events
Essential Information
* EPC Rating: D
* Council Tax Band: E
* Freehold
* All mains services
* No chain
Viewing
Strictly by appointment. Contact Adam Clegg to arrange a viewing or request our detailed particulars pack.
*This exceptional property offers multiple opportunities - early viewing is highly recommended to fully appreciate its potential.*
Council tax band: F
Bedroom 1
5.74m x 5.5m
The expansive master suite features French doors leading to a private balcony overlooking the garden and beyond. This tranquil retreat includes a dressing room and en-suite for added privacy and convenience.
Bedroom 2
3.89m x 3.15m
This inviting bedroom features a window to the front and built-in wardrobe space. It has access to its own en-suite, adding to its appeal for guests.
Bedroom 3
3.9m x 3.5m
A well-proportioned bedroom with ample space for furniture, perfect for family or guests.
Bedroom 4
3.56m x 2.41m
This cozy bedroom includes two side windows and an arched access to an en-suite WC
Bedroom 5
3.58m x 2.6m
A versatile room that can serve as a bedroom or study, offering flexibility for the home.
Kitchen
3.9m x 2.67m
The kitchen features two side windows, ensuring it’s bright and airy. It includes a comprehensive range of fitted wall and base units for ample storage, as well as a built-in electric oven, gas hob with extractor, and an integrated fridge/freezer. This space is ideal for modern cooking and entertaining. We recommend modernization and reconfiguration into a larger kitchen living dining area for contemporary modern living.
Central Reception Room
3.48m x 2.62m
A versatile sitting room that provides access to the swimming pool room, conservatory, and kitchen. This space can serve multiple purposes, whether as a family gathering area or a quiet retreat. Potential to reconfigure with kitchen area to create a contemporary open space.
Dining Room
3.86m x 3.15m
This elegant dining room features another bay window, inviting in natural light. A gas fireplace with a tiled surround and timber mantle creates a warm ambiance, while the original parquet flooring adds a touch of sophistication.
Lounge
3.86m x 3.48m
A cozy lounge that boasts a stunning bay window overlooking the front garden, allowing for ample light. The room features a Victorian-style fireplace with attractive tiling and timber surround, complemented by built-in alcoves with cupboards and shelving, and a classic wood block flooring that enhances the period charm.
Main Bathroom
3.58m x 2.59m
A luxurious four-piece bathroom suite featuring a roll-top slipper bath, separate shower cubicle, wash hand basin, and WC. Elegant floor and wall tiling complete the look. Although perfectly functional, it could be considered dated and in need of modernization.
Conservatory
3.48m x 3.28m
This delightful conservatory offers a double aspect overlooking the garden and features French doors that lead to the outdoor space. The timber flooring enhances the natural aesthetic, making it perfect for relaxation or enjoying meals.
Porch
1.7m x 1.73m
A charming entryway featuring a part-glazed front door flanked by side windows, allowing natural light to illuminate the space. This welcoming area sets a warm tone for the home. As per the particulars, a forest green door would set this property off.
Entrance Hall
4.42m x 1.4m
A spacious and inviting hallway that acts as the central artery of the home, connecting the porch to various living areas. The hallway is adorned with period features, radiators, and stairs leading to the upper floors.
Landing
A bright and spacious landing area featuring a side window and skylight that enhances natural light, connecting all the upstairs bedrooms and bathrooms.
Small Downstairs Bathroom
1.04m x 1.85m
This convenient cloakroom includes a wash hand basin and WC, making it ideal for guests.
Outdoor Space
The front of the property features a brick-paved driveway providing parking for several vehicles and a raised patio area. The spacious garden is mainly laid to lawn, with a sizable paved patio area and mature hedging for privacy. A shed offers additional storage for outdoor equipment.
Swimming Pool Room
9.45m x 8.36m
An impressive heated swimming pool area (7.32m x 3.35m) that serves as a retreat, complete with a games area and sauna. Tiled flooring and French doors leading to the rear garden create a luxurious, spa-like atmosphere.
Brochures
Updated - version 1- COUNCIL TAXA payment made to your local authority in order to pay for local services like schools, libraries, and refuse collection. The amount you pay depends on the value of the property.Read more about council Tax in our glossary page.
- Band: F
- PARKINGDetails of how and where vehicles can be parked, and any associated costs.Read more about parking in our glossary page.
- Driveway
- GARDENA property has access to an outdoor space, which could be private or shared.
- Patio,Rear garden
- ACCESSIBILITYHow a property has been adapted to meet the needs of vulnerable or disabled individuals.Read more about accessibility in our glossary page.
- Ask agent
Lamack Vale, Serpentine Road, Tenby, Pembrokeshire
Add your favourite places to see how long it takes you to get there.
__mins driving to your place
Explore area BETA
Tenby
Get to know this area with AI-generated guides about local green spaces, transport links, restaurants and more.
Powered by Gemini, a Google AI model
Your mortgage
Notes
Staying secure when looking for property
Ensure you're up to date with our latest advice on how to avoid fraud or scams when looking for property online.
Visit our security centre to find out moreDisclaimer - Property reference ZAdamCKW0003513278. The information displayed about this property comprises a property advertisement. Rightmove.co.uk makes no warranty as to the accuracy or completeness of the advertisement or any linked or associated information, and Rightmove has no control over the content. This property advertisement does not constitute property particulars. The information is provided and maintained by Keller Williams Oxygen, Maidenhead. Please contact the selling agent or developer directly to obtain any information which may be available under the terms of The Energy Performance of Buildings (Certificates and Inspections) (England and Wales) Regulations 2007 or the Home Report if in relation to a residential property in Scotland.
*This is the average speed from the provider with the fastest broadband package available at this postcode. The average speed displayed is based on the download speeds of at least 50% of customers at peak time (8pm to 10pm). Fibre/cable services at the postcode are subject to availability and may differ between properties within a postcode. Speeds can be affected by a range of technical and environmental factors. The speed at the property may be lower than that listed above. You can check the estimated speed and confirm availability to a property prior to purchasing on the broadband provider's website. Providers may increase charges. The information is provided and maintained by Decision Technologies Limited. **This is indicative only and based on a 2-person household with multiple devices and simultaneous usage. Broadband performance is affected by multiple factors including number of occupants and devices, simultaneous usage, router range etc. For more information speak to your broadband provider.
Map data ©OpenStreetMap contributors.




