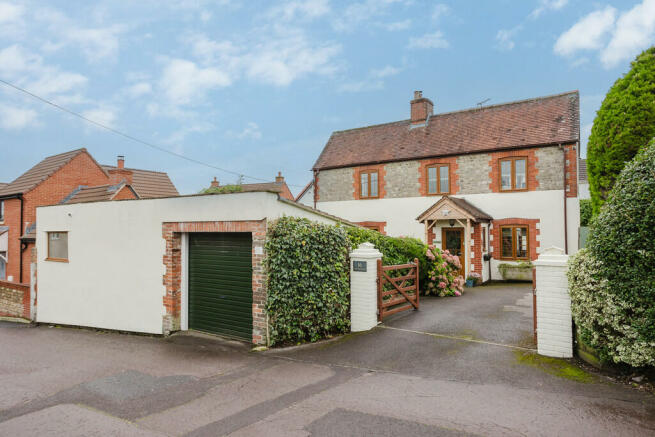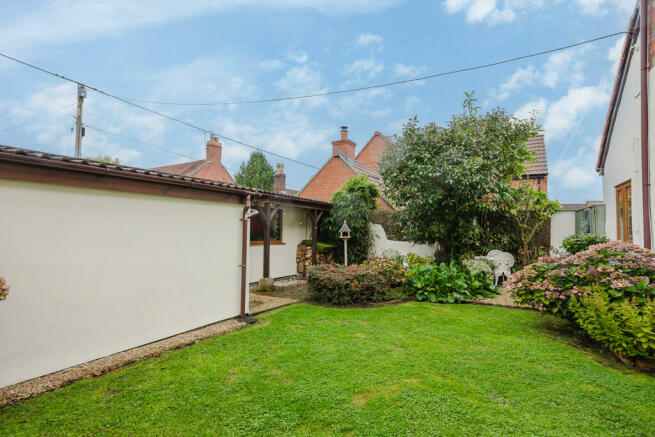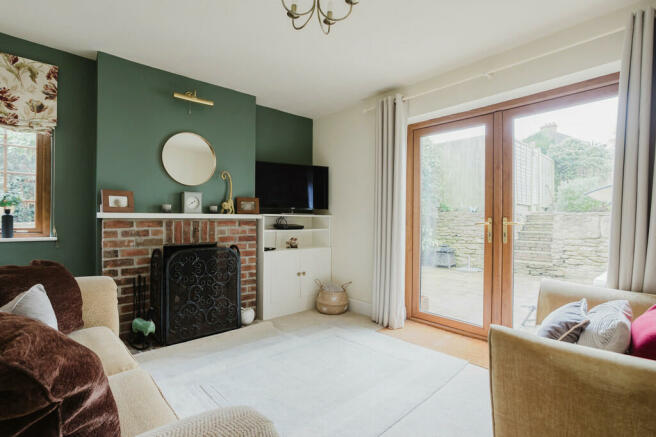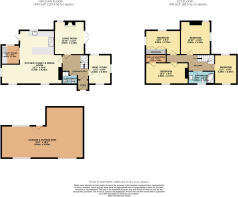
Bread Street, Warminster

- PROPERTY TYPE
Detached
- BEDROOMS
4
- BATHROOMS
2
- SIZE
Ask agent
- TENUREDescribes how you own a property. There are different types of tenure - freehold, leasehold, and commonhold.Read more about tenure in our glossary page.
Freehold
Key features
- Watch the video tour
- Four double bedrooms
- Detached property
- Large enclosed wrap-around garden
- Period property
- Modern fitted kitchen
- Large garage and workshop space
- Potential to create annexe (STPP)
- Open-plan living
- Sought after location
Description
Martin & Co are delighted to offer for sale this stunning four double bedroom detached family home, perfectly located in the sought-after location. This beautifully maintained property is just a short stroll from local amenities, the mainline railway station, and picturesque countryside walks, making it an ideal choice for families seeking both comfort and convenience.
Originally built in the 1850's, this characterful cottage has been greatly extended and offers spacious open-plan living accommodation. The property has been modernised to a high standard and comprises a recently installed modern fitted kitchen/family room, dining room, living room, study/snug, utility, downstairs WC/shower room, four double bedrooms, family bathroom, log burning stove, uPVC double glazing, gas central heating, large garage /workshop space, large split-level wrap-around garden and two spacious driveways.
As you step into the property, you are welcomed by a charming porch that leads into a generous entrance hall. From here, you can access various areas of the home, including the inviting living room, a cosy study/snug, a convenient downstairs WC and shower room, as well as the expansive open-plan kitchen, family, and dining room. A staircase gracefully ascends to the first floor, enhancing the flow of the space.
The spacious lounge is designed to accommodate all your furnishings comfortably, creating an ideal setting for relaxation and entertainment. With a delightful working open fireplace, this room creates warmth and charm. The dual-aspect windows bring in natural light, while double doors open up to a lovely patio area, seamlessly blending indoor and outdoor living.
The study is enhanced by triple-aspect windows that flood the space with natural light. While it currently serves as a study, this adaptable area can effortlessly transform into an extra reception room, perfect for a cosy snug or a playroom.
At the rear of the house, you'll find a spacious open-plan kitchen, dining, and family room that is designed for both functionality and comfort. This area boasts stylish wall and base-mounted cabinets, elegant quartz countertops, and a classic Belfast sink. There is a two-seater breakfast bar as well as an oven with an induction hob, integrated dishwasher, and fridge to provide all the modern conveniences you need. Additionally, there's ample room for extra appliances, ensuring that this kitchen is as practical as it is beautiful.
The adjoining family area is impressively sized, accommodating all your lounge furniture with ease, and features an open-brick fireplace complete with a log-burning stove, creating a warm and inviting atmosphere. The dining section is equally generous, providing enough space for a dining table and chairs, along with other decorative pieces.
For added convenience, a utility room is available, offering plenty of room for appliances and a wash basin sink.
The first floor boasts four generously sized double bedrooms, each designed to provide comfort and space. Three of these rooms are enhanced by dual-aspect windows, flooding the interiors with an abundance of natural light, while one bedroom stands out with the added luxury of a walk-in wardrobe, perfect for all your storage needs.
The family bathroom is thoughtfully equipped with a complete suite that includes a wash hand basin, a W/C, and a bath with an over head shower.
The exterior boasts a beautifully enclosed wrap-around garden featuring a spacious raised lawn that invites relaxation and outdoor activities. Several paved patio areas create the perfect setting for garden furniture. Convenient gateways on both sides of the property ensure access to the front of the property where you will find a driveway and garden laid to lawn, enhancing the overall functionality of the space.
At the rear, a generous driveway accommodates parking for multiple vehicles. The front of the property showcases a driveway and expansive garage and workshop area, offering endless possibilities for use. Whether you envision a dedicated workshop, a personal gym, or even the potential to transform it into an annexe (subject to planning permission).
An internal viewing is highly recommended to fully appreciate what this fantastic family home has to offer.
Property location Warminster offers a wide range of shopping and leisure facilities to include library, sports centre, swimming pool, schools, churches, doctors' and dentists' surgeries, hospital and post office. Warminster also benefits from a main line railway station to London Waterloo whilst the nearby A303 provides excellent road links to London to the east and Exeter to the west. Local attractions include Longleat House and Safari Park, Shearwater Lake, Stourhead and Salisbury Plain.
How to find me
Satnav postcode: BA12 8DF
What3words: ///voted.spindles.backlog
For your information Martin & Co Westbury haven't tested any of the appliances listed in these details, or asked for warranty or service certificates, unless stated - they're on an 'as seen' basis. You should only use floor plans and measurements as a general guide to room layout and design, as they're not exact. Potential buyers are advised to recheck the measurements before completion. Money Laundering Regulations: Purchasers will be asked to produce identification and proof of residency documentation, once an offer has been agreed, we need to hold this on file before solicitors can be instructed.
- COUNCIL TAXA payment made to your local authority in order to pay for local services like schools, libraries, and refuse collection. The amount you pay depends on the value of the property.Read more about council Tax in our glossary page.
- Ask agent
- PARKINGDetails of how and where vehicles can be parked, and any associated costs.Read more about parking in our glossary page.
- Garage,Off street
- GARDENA property has access to an outdoor space, which could be private or shared.
- Yes
- ACCESSIBILITYHow a property has been adapted to meet the needs of vulnerable or disabled individuals.Read more about accessibility in our glossary page.
- Ask agent
Bread Street, Warminster
Add an important place to see how long it'd take to get there from our property listings.
__mins driving to your place
Get an instant, personalised result:
- Show sellers you’re serious
- Secure viewings faster with agents
- No impact on your credit score
Your mortgage
Notes
Staying secure when looking for property
Ensure you're up to date with our latest advice on how to avoid fraud or scams when looking for property online.
Visit our security centre to find out moreDisclaimer - Property reference 100666008142. The information displayed about this property comprises a property advertisement. Rightmove.co.uk makes no warranty as to the accuracy or completeness of the advertisement or any linked or associated information, and Rightmove has no control over the content. This property advertisement does not constitute property particulars. The information is provided and maintained by Martin & Co, Westbury. Please contact the selling agent or developer directly to obtain any information which may be available under the terms of The Energy Performance of Buildings (Certificates and Inspections) (England and Wales) Regulations 2007 or the Home Report if in relation to a residential property in Scotland.
*This is the average speed from the provider with the fastest broadband package available at this postcode. The average speed displayed is based on the download speeds of at least 50% of customers at peak time (8pm to 10pm). Fibre/cable services at the postcode are subject to availability and may differ between properties within a postcode. Speeds can be affected by a range of technical and environmental factors. The speed at the property may be lower than that listed above. You can check the estimated speed and confirm availability to a property prior to purchasing on the broadband provider's website. Providers may increase charges. The information is provided and maintained by Decision Technologies Limited. **This is indicative only and based on a 2-person household with multiple devices and simultaneous usage. Broadband performance is affected by multiple factors including number of occupants and devices, simultaneous usage, router range etc. For more information speak to your broadband provider.
Map data ©OpenStreetMap contributors.






