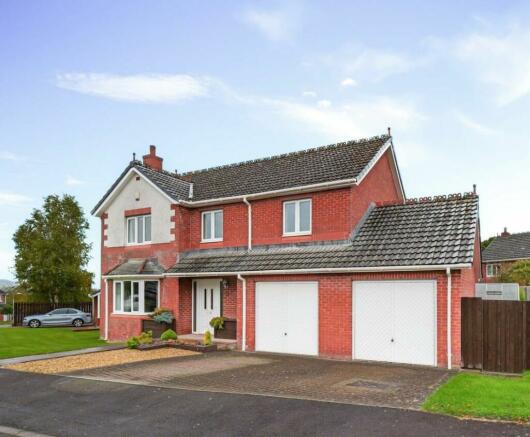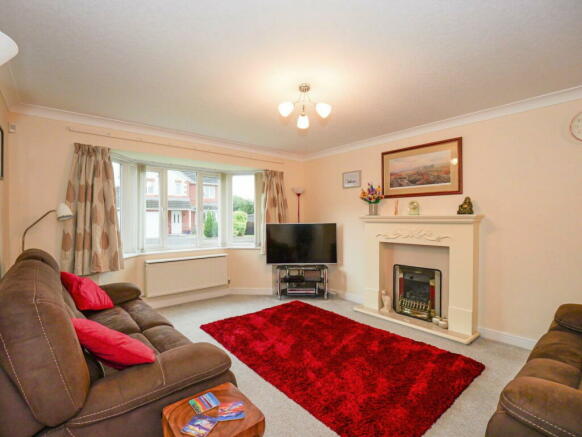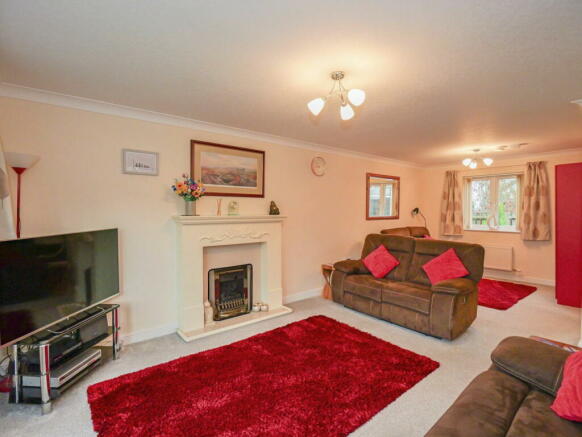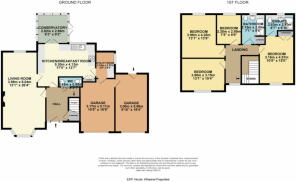Dalscone Way, Dumfries, DG1 1QU

- PROPERTY TYPE
Detached
- BEDROOMS
4
- BATHROOMS
2
- SIZE
1,561 sq ft
145 sq m
- TENUREDescribes how you own a property. There are different types of tenure - freehold, leasehold, and commonhold.Read more about tenure in our glossary page.
Freehold
Key features
- Detached House
- Four Bedrooms (Master En-suite)
- Kitchen/Diner and Utility Room
- Living Room/Diner
- Family Bathroom and Downstairs WC
- Conservatory
- Double Garage and Driveway
- Private Enclosed Garden
- Gas Central Heating and Double Glazing
- NW0709
Description
NW0709 - Access the property via a path leading to the front door. The front door leads into the entrance hall, with a staircase to the first floor, a downstairs WC and an understairs storage cupboard. The first door on the left, leads into the generous living room with a dining area. The living room has a bay window to the front and a fireplace set with a gas living flame fire. The dining area has a window to the rear of the property overlooking the garden and a door into the kitchen/diner. The kitchen/diner has a door into the entrance hall, double doors into the conservatory and a door into the utility room. The kitchen has a selection of fitted wall and base units with contrasting worktops and integrated appliances, including a gas hob, a double oven, a dishwasher and a cooker hood. The conservatory has side doors out to the rear garden. The utility room has a selection of fitted units, space for white goods and a door into the integral double garage. The carpeted staircase leads to the first-floor landing, with a front window allowing light to flood in. The first-floor landing has doors to the four double bedrooms and the family bathroom. In bedroom one, the master has a window to the front of the property, fitted wardrobes and a door leading into the en-suite shower room. The en-suite shower room has a window to the rear, a WC, a wash hand basin with storage under and a shower with mains shower. Bedroom 2 has a window to the front and bedrooms 3 and 4 have windows to the rear of the property. The family bathroom has a window to the rear of the property, a storage cupboard, a WC, a wash hand basin with storage under and a bath with shower over.
Outside, the property has a driveway with a lawn on either side and a gate accessing the rear garden. The enclosed rear garden is mainly laid to lawn with raised beds planted with a selection of trees and shrubs. There is a garden room with a wood-burning stove.
Dalscone is a highly sought-after development and is well-located for several local shops and amenities. The nearby primary schools are Heathhall and Locharbriggs, both held in excellent local regard. The nearest secondary schools, Dumfries High School and Dumfries Academy are within easy walking distance. Dumfries town centre is attractive, within walking distance and offers good shopping facilities and historic buildings. Dumfries is also the home of a substantial college and university campus located within beautiful grounds overlooking the town and has three golf courses. A regular local bus, servicing the town centre, stops in the immediate vicinity and the X74 to Moffat and Glasgow every hour.
Further afield, Dumfries train station provides regular links to Glasgow and all points south, as does the bus station situated on the Whitesands by the River Nith. There are regular and quick train connections to Edinburgh from the small town of Lockerbie, just a few miles away. Lockerbie also has a regular bus service with Dumfries. The M6 and M74 road networks are accessible nearby at Moffat, Gretna and Lockerbie. The surrounding area offers glorious countryside and historic sites with easy access to the beautiful coast and various sporting and country pursuits, including sailing, horse riding, mountain biking, fishing, golf and fine coastal and woodland walks.
To access the Home Report, please email nicola. or call Nicola at .
The seller reserves the right to sell at any time and is not obliged to set a closing date using the set; the seller is not obliged to accept the highest or any offer. Before considering any offer, interested parties will be expected to provide proof of the source of funds and we will also require proof of buyer ID that conforms to HMRC requirements for anti-money laundering purposes. NW0709.
- COUNCIL TAXA payment made to your local authority in order to pay for local services like schools, libraries, and refuse collection. The amount you pay depends on the value of the property.Read more about council Tax in our glossary page.
- Band: G
- PARKINGDetails of how and where vehicles can be parked, and any associated costs.Read more about parking in our glossary page.
- Garage,Driveway
- GARDENA property has access to an outdoor space, which could be private or shared.
- Patio,Private garden
- ACCESSIBILITYHow a property has been adapted to meet the needs of vulnerable or disabled individuals.Read more about accessibility in our glossary page.
- Ask agent
Dalscone Way, Dumfries, DG1 1QU
Add your favourite places to see how long it takes you to get there.
__mins driving to your place
Your mortgage
Notes
Staying secure when looking for property
Ensure you're up to date with our latest advice on how to avoid fraud or scams when looking for property online.
Visit our security centre to find out moreDisclaimer - Property reference S1092825. The information displayed about this property comprises a property advertisement. Rightmove.co.uk makes no warranty as to the accuracy or completeness of the advertisement or any linked or associated information, and Rightmove has no control over the content. This property advertisement does not constitute property particulars. The information is provided and maintained by eXp UK, Scotland. Please contact the selling agent or developer directly to obtain any information which may be available under the terms of The Energy Performance of Buildings (Certificates and Inspections) (England and Wales) Regulations 2007 or the Home Report if in relation to a residential property in Scotland.
*This is the average speed from the provider with the fastest broadband package available at this postcode. The average speed displayed is based on the download speeds of at least 50% of customers at peak time (8pm to 10pm). Fibre/cable services at the postcode are subject to availability and may differ between properties within a postcode. Speeds can be affected by a range of technical and environmental factors. The speed at the property may be lower than that listed above. You can check the estimated speed and confirm availability to a property prior to purchasing on the broadband provider's website. Providers may increase charges. The information is provided and maintained by Decision Technologies Limited. **This is indicative only and based on a 2-person household with multiple devices and simultaneous usage. Broadband performance is affected by multiple factors including number of occupants and devices, simultaneous usage, router range etc. For more information speak to your broadband provider.
Map data ©OpenStreetMap contributors.




