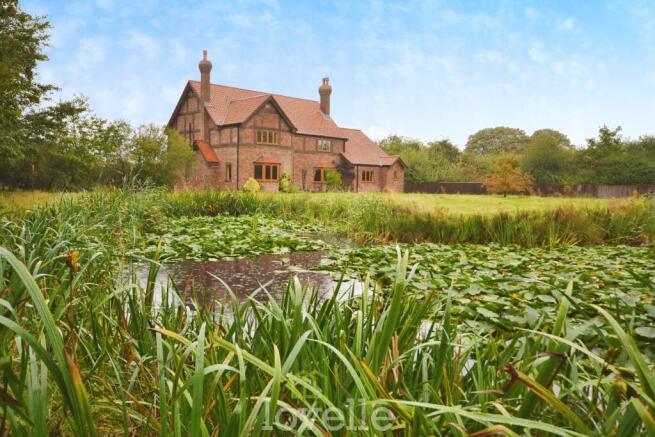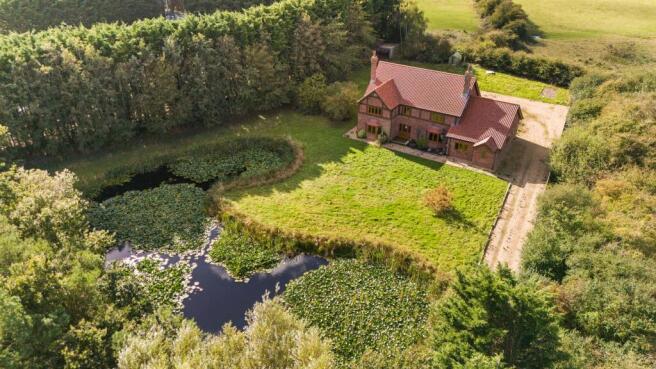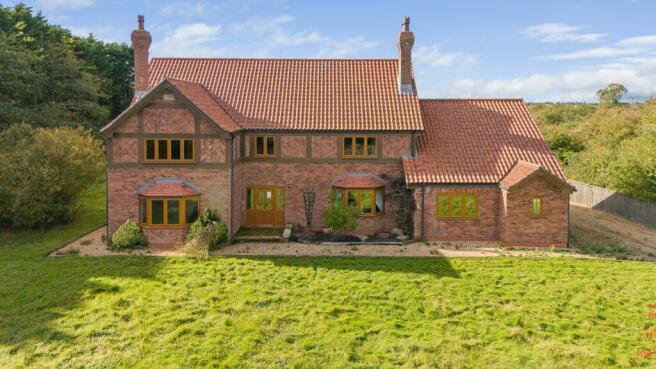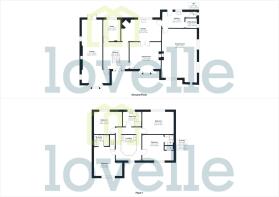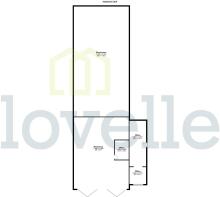New Delights, Tetney, DN36

- PROPERTY TYPE
Detached
- BEDROOMS
4
- BATHROOMS
3
- SIZE
3,197 sq ft
297 sq m
- TENUREDescribes how you own a property. There are different types of tenure - freehold, leasehold, and commonhold.Read more about tenure in our glossary page.
Freehold
Key features
- Secluded Detached Home
- Popular Village Location
- Three Reception Rooms
- Kitchen
- Four Good Size Bedrooms
- Family Bathroom and Two En-Suites
- Surrounded By Approximately 1.4 acres Of Beautiful Private Gardens
- Long Gravelled Driveway
Description
Positioned on the outskirts of the popular village of Tetney, Bramble Cottage is a unique and secluded property that offers both privacy and opportunity in equal measure. This individually designed, four-bedroom home is a testament to thoughtful architectural planning, boasting substantial living spaces across 321m², surrounded by approximately 1.4 acres of beautifully landscaped private gardens. Enhanced by the charm of a well-stocked fishing lake, Bramble Cottage is the quintessential country retreat, perfect for those seeking peace, space, and an idyllic rural lifestyle.
With no near neighbours and set well back from the road, the property is approached through a gated entrance and a long, gravelled driveway that winds alongside a lush lawn and the picturesque lake. The house itself sits harmoniously within the landscaped gardens, offering a tranquil, scenic environment. In addition to the residence, there is a separate industrial outbuilding occupying approximately 1.12 acres, complete with full planning permission (N/178/00218/21) for the development of four industrial units and a café, presenting a remarkable investment or business opportunity.
Stepping inside Bramble Cottage, the grandeur is immediately evident. The centrally located reception hall is crowned by a magnificent imperial staircase and flanked by two large reception rooms. To one side is a dual-aspect lounge, where an impressive Inglenook fireplace serves as a focal point, with French doors opening onto the rear garden. Opposite is a formal dining room, complete with its own brick-built fireplace, which is open the adjoining games room, perfect for hosting gatherings. A generously sized study also sits on the ground floor, ideal for home working. The kitchen is fitted with traditional light wood cabinetry, offering space for a range-style cooker and providing access to the dining room through double doors. Completing the ground floor is a utility room with access to the garden, along with a practical boot room and WC.
The first-floor galleried landing leads to four well-proportioned bedrooms, all offering views of the surrounding grounds. The master suite enjoys a luxurious en-suite bathroom with a spa-like tub, overhead shower, and body jets. A separate laddered staircase leads to a large, boarded storage room with power and lighting. The second bedroom also benefits from an en-suite, while the two remaining bedrooms share a modern family bathroom equipped with a spa bath, vanity unit, and WC.
While the home would benefit from some modernisation, it provides an exceptional canvas, offering ample space, character, and potential for enhancement.
In addition to the expansive gardens, the property’s exterior features a further area with planning permission for the construction of a double garage and workshop. The rear garden extends seamlessly into an open space, ideal for future development. Access to the industrial outbuilding is provided through a separate gated entrance, complete with a tarmacked parking area, offering further potential for commercial or residential expansion.
Located on the edge of Tetney, Bramble Cottage enjoys a rural setting while still being within walking distance of the village centre, which provides a range of amenities including shops, a school, church, local pubs, and a golf club. This exceptional property offers an unparalleled blend of peaceful country living with the flexibility of development opportunities. Bramble Cottage truly is a rare find and an investment in both lifestyle and future potential.
EPC rating: E. Tenure: Freehold, Mobile signal information: Indoor - LikelyOutdoor - Likely
Entrance Hall
4.48m x 4.43m (14'8" x 14'6")
Lounge
10.75m x 3.63m (35'3" x 11'11")
Study
3.02m x 3.76m (9'11" x 12'4")
Dining Room
5.34m x 4.48m (17'6" x 14'8")
Kitchen
6.63m x 3.74m (21'9" x 12'3")
Games Room
8.33m x 6m (27'4" x 19'8")
Lobby
3.84m x 2.71m (12'7" x 8'11")
WC
2.02m x 1.03m (6'8" x 3'5")
Utility Room
2.01m x 1.56m (6'7" x 5'1")
Landing
5.67m x 4.31m (18'7" x 14'2")
Bedroom
4.91m x 3.62m (16'1" x 11'11")
En-Suite
2.67m x 1.95m (8'9" x 6'5")
Bedroom
4.46m x 3.67m (14'8" x 12'0")
En-Suite
1.99m x 1.66m (6'6" x 5'5")
Bedroom
5.33m x 3.76m (17'6" x 12'4")
Bedroom
4.86m x 3.74m (15'11" x 12'3")
Family Bathroom
3.14m x 2.61m (10'4" x 8'7")
Industrial Unit Measurements
Workshop
11.89m x 9.11m (39'0" x 29'11")
Warehouse
18.26m x 9.15m (59'11" x 30'0")
Office
2.33m x 3.2m (7'8" x 10'6")
Office
7.57m x 2.71m (24'10" x 8'11")
Office
2.78m x 2.82m (9'1" x 9'3")
Broadband Type
Standard 2Mbps (download speed) 0.3Mbps (upload speed) Superfast 50Mbps (download speed) 9Mbps (upload speed) Ultrafast 1000 Mbps (download speed) 500 Mbps (upload speed)
Location
Tetney is a popular traditional village, approx 6 miles to the south of Grimsby and 9 miles to the charming market town of Louth. The village itself has many amenities including local village shops, public house and the village hall which holds many village activities. Excellent primary schooling within the village. Excellent road links into Grimsby, Louth and Cleethorpes.
Council Tax Information
The Council Tax Band for this property is D. This information was obtained in October 2024 and is for guidance purposes only. Purchasers should be aware that the banding of the property could change if information is brought to light that makes it clear to the Valuation Office Agency that an error was made with the original allocation. additionally, there may be circumstances when the Council Tax can be altered on change of ownership. All interested parties are advised to make their own enquiries. See
Services
We have not tested any heating systems, fixtures, appliances or services.
Mortgage And Solicitors
Lovelle Estate Agency and our partners provide a range of services to buyers, although you are free to use an alternative provider. If you require a solicitor to handle your purchase and/or sale, we can refer you to one of the panel solicitors we use. We may receive a fee if you use their services. If you need help arranging finance, we can refer you to the Mortgage Advice Bureau who are in-house. We may receive a fee if you use their services.
Energy Performance Information
A copy of the full Energy Performance Certificate for this property is available upon request unless exempt. Advisory Notes - Please be advised if you are considering purchasing a property for Buy To Let purposes, from 1st April 2018 without an EPC rated E or above it will not be possible to issue a new tenancy, or renew an existing tenancy agreement.
Agents Note
These particulars are for guidance only. Lovelle Estate Agency, their clients and any joint agents give notice that:-
They have no authority to give or make representation/warranties regarding the property, or comment on the SERVICES, TENURE and RIGHT OF WAY of any property.
These particulars do not form part of any contract and must not be relied upon as statements or representation of fact.
All measurements/areas are approximate. The particulars including photographs and plans are for guidance only and are not necessarily comprehensive.
Brochures
Brochure- COUNCIL TAXA payment made to your local authority in order to pay for local services like schools, libraries, and refuse collection. The amount you pay depends on the value of the property.Read more about council Tax in our glossary page.
- Band: D
- PARKINGDetails of how and where vehicles can be parked, and any associated costs.Read more about parking in our glossary page.
- Driveway
- GARDENA property has access to an outdoor space, which could be private or shared.
- Private garden
- ACCESSIBILITYHow a property has been adapted to meet the needs of vulnerable or disabled individuals.Read more about accessibility in our glossary page.
- Ask agent
Energy performance certificate - ask agent
New Delights, Tetney, DN36
Add an important place to see how long it'd take to get there from our property listings.
__mins driving to your place
Get an instant, personalised result:
- Show sellers you’re serious
- Secure viewings faster with agents
- No impact on your credit score
Your mortgage
Notes
Staying secure when looking for property
Ensure you're up to date with our latest advice on how to avoid fraud or scams when looking for property online.
Visit our security centre to find out moreDisclaimer - Property reference P1205. The information displayed about this property comprises a property advertisement. Rightmove.co.uk makes no warranty as to the accuracy or completeness of the advertisement or any linked or associated information, and Rightmove has no control over the content. This property advertisement does not constitute property particulars. The information is provided and maintained by Lovelle, Humberston. Please contact the selling agent or developer directly to obtain any information which may be available under the terms of The Energy Performance of Buildings (Certificates and Inspections) (England and Wales) Regulations 2007 or the Home Report if in relation to a residential property in Scotland.
*This is the average speed from the provider with the fastest broadband package available at this postcode. The average speed displayed is based on the download speeds of at least 50% of customers at peak time (8pm to 10pm). Fibre/cable services at the postcode are subject to availability and may differ between properties within a postcode. Speeds can be affected by a range of technical and environmental factors. The speed at the property may be lower than that listed above. You can check the estimated speed and confirm availability to a property prior to purchasing on the broadband provider's website. Providers may increase charges. The information is provided and maintained by Decision Technologies Limited. **This is indicative only and based on a 2-person household with multiple devices and simultaneous usage. Broadband performance is affected by multiple factors including number of occupants and devices, simultaneous usage, router range etc. For more information speak to your broadband provider.
Map data ©OpenStreetMap contributors.
