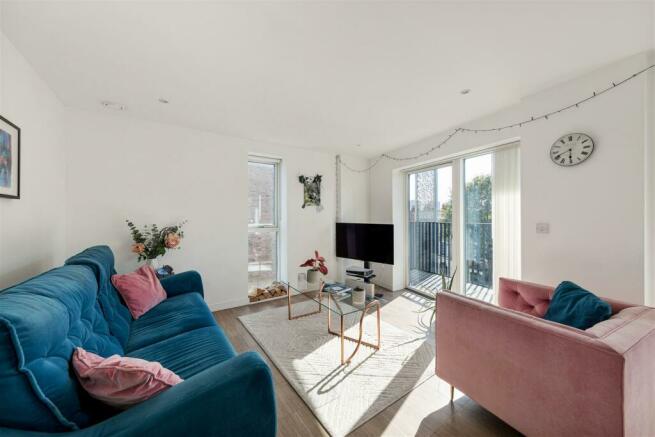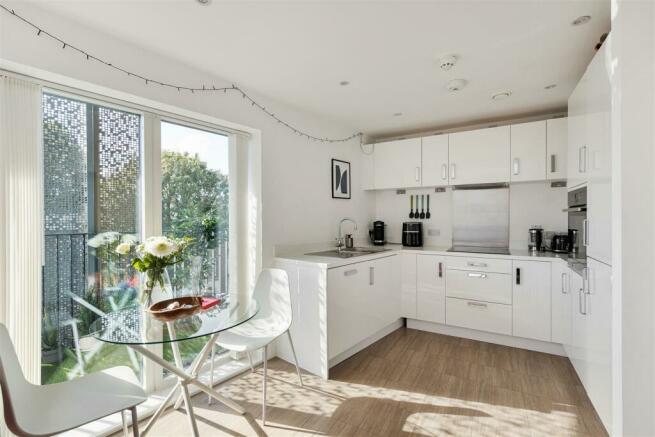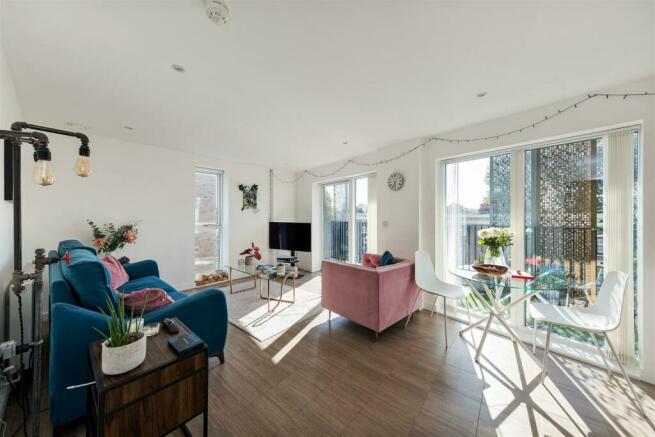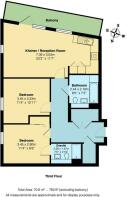
Dalston Lane, Hackney

- PROPERTY TYPE
Apartment
- BEDROOMS
2
- BATHROOMS
2
- SIZE
760 sq ft
71 sq m
Key features
- Two Bedroom Flat
- Two Bathrooms
- Third Floor
- Beautifully Presented
- Residents' Gym
- Concierge
- Private Balcony
Description
Hackney Downs overground is just moments from your new front door, with direct ten minute connections to Liverpool Street and a City commute of around quarter of an hour, door to door.
IF YOU LIVED HERE...
Your hallway's a fine introduction, bright, open and with plenty of incidental space and extra storage, often overlooked bonuses in London apartment living. Your open plan kitchen and reception is brightly lit by twin sets of floor to ceiling windows giving onto your balcony. Blonde hardwood runs underfoot and your kitchen's dressed in glossy white cabinets and chunky worktops to match the pristine paintjob.
Step out onto your balcony for timber decking, glass balustrade and rooftop views. The perfect outdoor sheltered sanctuary. Back inside and both bedrooms are bright, plushly carpeted doubles with floor to ceiling windows. The en suite off your principal sleeper is a sleek boutique affair, finished in sandstone tilework and home to a walk in rainfall shower, while your family bathroom's similarly styled, with a shower over the tub.
Outside and Hackney Downs Park, London's coolest open green space, is less than ten minutes on foot and home to tennis courts, great routes for morning runs, perfect picnic spots and The Star by Hackney Downs, a lovably esoteric gastropub serving up a regular programme of live events alongside fine food and drink. A superb candidate for your new local watering hole.
WHAT ELSE?
- Mare Street, the heart of Hackney's famously lively social scene, starts less than half a mile on foot from your new front gate. The perfect distance to enjoy a huge range of bars, restaurants, pubs, clubs and music venues.
- Among the facilities at your new development are a concierge service and resident's only gym.
- Hackney Central overground is just five minutes on foot, and another fine transport option with direct runs to Stratford, Hampstead Heath, Camden Town and more putting London at your fingertips.
Kitchen / Reception Room - 7.09 x 3.53 (23'3" x 11'6") -
Bedroom - 3.45 x 2.90 (11'3" x 9'6") -
Ensuite - 2.26x 1.47 (7'4"x 4'9") -
Bedroom - 3.45 x 3.33 (11'3" x 10'11") -
Bathroom - 2.44x 2.18 (8'0"x 7'1") -
Balcony -
A WORD FROM THE OWNER...
"We are so deeply fond of this flat. It's been witness to birthday pre-drinks, intense Netflix binges, late-night jibber jabber, bursts of creativity, and so much more. Standing on the balcony, it feels like you're in the epicentre of London with the added joy of stargazing on clear nights. It’s brilliant having so much on our doorstep, mainly finding coffee and cake within 5 minutes in any direction! We’ve loved exploring countless bars and stumbling across all the tucked away places. Walking under the canopy of trees in Hackney Downs has offered moments of calm, while Victoria Park and Hackney Marshes are great for longer strolls and the amazing Sunday markets. As for transport links, it's incredibly well-connected with Hackney Downs just a 4 minute walk, and Hackney Central only 7 minutes, as well as a number of bus routes in the immediate vicinity. It's been a gem of a place, and we cannot wait for you to make new memories here!"
Brochures
Dalston Lane, HackneyBrochure- COUNCIL TAXA payment made to your local authority in order to pay for local services like schools, libraries, and refuse collection. The amount you pay depends on the value of the property.Read more about council Tax in our glossary page.
- Band: D
- PARKINGDetails of how and where vehicles can be parked, and any associated costs.Read more about parking in our glossary page.
- Ask agent
- GARDENA property has access to an outdoor space, which could be private or shared.
- Ask agent
- ACCESSIBILITYHow a property has been adapted to meet the needs of vulnerable or disabled individuals.Read more about accessibility in our glossary page.
- Ask agent
Dalston Lane, Hackney
Add your favourite places to see how long it takes you to get there.
__mins driving to your place

In 2014, Andrew and Kenny Goad launched The Stow Brothers, an estate agency with a fresh, straightforward approach to the property market. The brothers' vision captured the zeitgeist - from a single shop in Walthamstow, they have now expanded to a team of 70 local specialists, alongside branches in Hackney, Wanstead, Highams Park and South Woodford
Your mortgage
Notes
Staying secure when looking for property
Ensure you're up to date with our latest advice on how to avoid fraud or scams when looking for property online.
Visit our security centre to find out moreDisclaimer - Property reference 33423903. The information displayed about this property comprises a property advertisement. Rightmove.co.uk makes no warranty as to the accuracy or completeness of the advertisement or any linked or associated information, and Rightmove has no control over the content. This property advertisement does not constitute property particulars. The information is provided and maintained by The Stow Brothers, Hackney. Please contact the selling agent or developer directly to obtain any information which may be available under the terms of The Energy Performance of Buildings (Certificates and Inspections) (England and Wales) Regulations 2007 or the Home Report if in relation to a residential property in Scotland.
*This is the average speed from the provider with the fastest broadband package available at this postcode. The average speed displayed is based on the download speeds of at least 50% of customers at peak time (8pm to 10pm). Fibre/cable services at the postcode are subject to availability and may differ between properties within a postcode. Speeds can be affected by a range of technical and environmental factors. The speed at the property may be lower than that listed above. You can check the estimated speed and confirm availability to a property prior to purchasing on the broadband provider's website. Providers may increase charges. The information is provided and maintained by Decision Technologies Limited. **This is indicative only and based on a 2-person household with multiple devices and simultaneous usage. Broadband performance is affected by multiple factors including number of occupants and devices, simultaneous usage, router range etc. For more information speak to your broadband provider.
Map data ©OpenStreetMap contributors.





