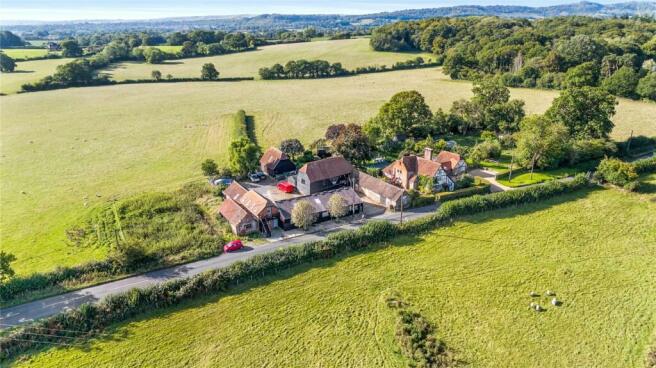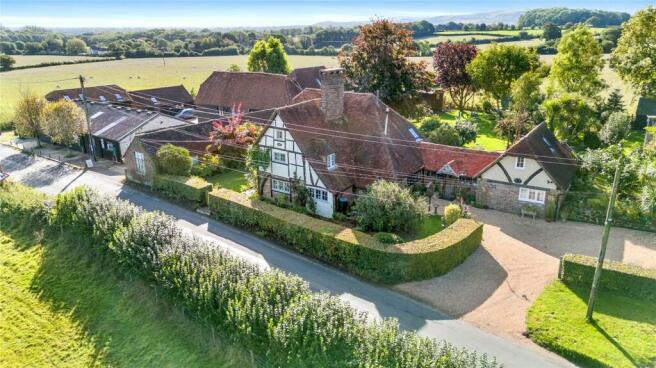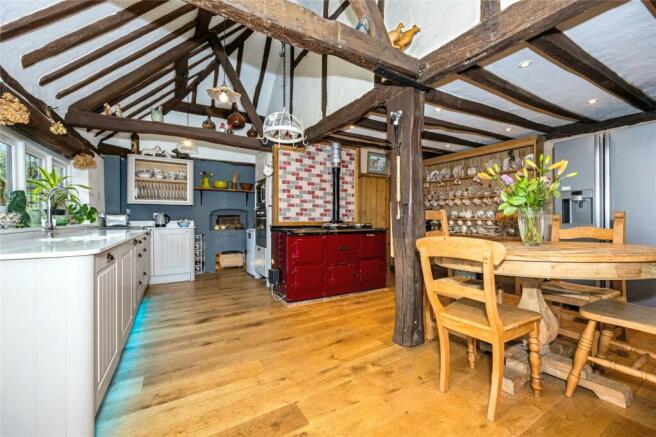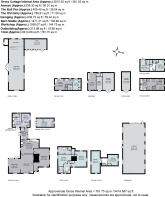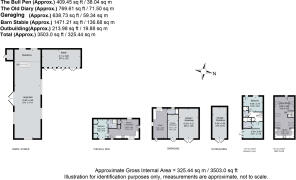
Cooksbridge Road, Barcombe, Lewes, East Sussex, BN8

- PROPERTY TYPE
Detached
- BEDROOMS
4
- BATHROOMS
2
- SIZE
2,815 sq ft
262 sq m
- TENUREDescribes how you own a property. There are different types of tenure - freehold, leasehold, and commonhold.Read more about tenure in our glossary page.
Freehold
Key features
- Timber-framed farmhouse dating from c.1622 and listed Grade II
- Adjoining one-bedroom annexe and two separate holiday cottages
- Versatile range of outbuildings
- Set in mature gardens in a rural setting
- Historic County Town of Lewes only four miles
Description
Description
Believed to date from about 1622, Handlye Farmhouse is a beautiful timber-framed Jacobean farmhouse, listed Grade II - of special historic or architectural importance. The house is attractively situated in a country lane on the outskirts of Barcombe; rural and yet not isolated, and within convenient reach of Lewes and Haywards Heath. The house is set in mature gardens of just under an acre and benefits from an extensive range of versatile, income producing outbuildings, together with an adjoining annexe and two holiday cottages.
Almost derelict when the property was acquired by our clients in 1977, the house has been lovingly restored and extended over time and is very well presented, featuring a charming combination of modern fittings with period character including a wealth of timbers and exposed brick, open fireplaces and vaulted ceilings. The main house extends to over 2,800 square feet (excluding the attached annexe) and is well-suited for both day-to-day family life and entertaining: the rooms on the ground and first floors offer particularly generous proportions for a property of its age and there are a number of options for guest accommodation or multi-generational living.
The full extent of the house and its layout can be seen on the floor plan.
The front door opens from the driveway to a useful utility and boot room, which connects the house to the annexe. The part-vaulted, modern farmhouse kitchen and breakfast room features the original bread oven and is fitted with a good range of cabinetry with quartz worktops, a four-oven Aga, a Smeg hob, space and plumbing for a larder-style fridge/freezer, and ample space for a central breakfast table. There are two large reception rooms: the sitting room is in two sections creating two separate seating areas, the original part of the room features a brick inglenook fireplace set with a woodburner; the newer section was added by the current owners and forms a lovely, vaulted space with full height windows and French doors framing the outlook over the garden. The characterful dining room is ideal for formal entertaining, also featuring an inglenook fireplace and with an adjoining porch from which opens the original front door.
There are four bedrooms arranged over the upper two floors, the bedrooms on the southern side of the house enjoying some particularly lovely views over the gardens as far as Glyndebourne in the distance. The bedrooms are served by a family bathroom and an en suite bathroom to bedroom two, both the bathrooms fitted with period-style white suites including elegant roll-top baths.
Gardens
Handlye Farmhouse’s south-facing garden is of particular note, mature and well-stocked, mainly laid to lawn and dotted with colourful shrub and flower borders and mature trees, and with some wonderful views over adjoining farmland. A paved terrace lies next to the house and extends around to a further outdoor seating area adjoining the sitting room, covered by a wooden arbour covered in climbing plants. A pathway leads from the terrace to a small koi carp pond and on to the south-western corner of the garden, where there a number of garden outbuildings including timber tool shed and machinery stores with power connected, a greenhouse, and an enclosed chicken run.
The whole property extends in all to about 0.85 of an acre.
The Annexe
Known as 'Robin’s Rest', the self-contained annexe forms the western wing of the farmhouse, accessed via the utility and boot room. Arranged over two storeys, it comprises a modern fitted kitchen, bedroom and shower room on the ground floor, and a first floor sitting room with French doors opening to a balcony overlooking the garden.
Holiday Cottages
The former dairy and adjoining cattle barn have been attractively converted into two modern, beautifully presented and established holiday cottages, each with their own outside space. The Old Dairy is a two-storey property with two en suite bedrooms on the ground floor and an open-plan living room and kitchen on the first floor; The Bull Pen is a single-storey cottage comprising an open-plan kitchen and living room, a bedroom and an en suite shower room.
Outbuildings
Accessed via a separate driveway to the east of the farmhouse, the outbuildings are arranged around a yard which offers parking for a number of vehicles. The large workshop, barn and stable are currently let and used for light industry and workshop space, with notice served to expire on 1 December 2025.
Workshop - single-storey open plan building, measuring approximately 60ft x 25ft. (Units 1 and 1a Handlye Farm; rateable values £5,000 and £7,700.)
Barn and Stable - vaulted period barn with first floor mezzanine level to one end, with adjoining single storey former stable building. (Barn - Units 3 and 4 Handlye Farm; rateable value £10,250; Stable - Unit 5 Handlye Farm; rateable value £2,550.)
Garage/workshop - smaller timber building lying immediately to the south of the barn.
The timber-framed triple-bay garaging lies beyond the outbuildings and yard to the south, and comprises two vehicle bays, a studio with shower/WC, and a first-floor storage room over.
Location
Handlye Farmhouse is situated in a semi-rural position on the edge of Barcombe, close to open countryside. Barcombe has a thriving community, benefitting from a primary school, post office/general store, two public houses (The Royal Oak and The Anchor Inn), and a number of sports clubs including tennis, bowls, cricket and stoolball. Lewes (four miles) offers a comprehensive selection of shops, bars, restaurants, a cinema and a leisure centre.
There are many leisure activities available locally, including local clubs for football, rugby, cricket and theatre; across Sussex, activities include show jumping at Hickstead, sailing at Ardingly and golf at East Sussex National or one of the many courses across the county. The surrounding countryside offers miles of footpaths and bridleways. Sussex offers a vibrant cultural scene, with world-class opera at Glyndebourne, and the annual Brighton Festival presenting a huge programme of theatre, dance, classical music and literary events.
For equestrians, Hickstead, Pyecombe and Golden Cross showgrounds are all within a 30-minute drive.
Transport: Cooksbridge (1.7 miles) offers direct services to London Victoria, journey time from 60 minutes. Haywards Heath (10.5 miles) offers regular trains to London Victoria, London Bridge and St Pancras International, journey time from 42 minutes. To the west, the A23/M23 gives access to Gatwick airport (27 miles), central London and the south coast.
There is a good range of state and private schools in the local area including Barcombe primary school, Chailey School, Great Walstead, Cumnor House, Lewes Old Grammar School, Lewes Priory, Bede’s, Burgess Hill Girls, Hurstpierpoint College and Brighton College.
All distances and journey times are approximate.
Square Footage: 2,815 sq ft
Acreage: 0.85 Acres
Additional Info
Agent Notes: 1. The Shepherd’s Hut is excluded from the sale. 2. Health & Safety - the outbuildings are used as light industrial workshops. Given the potential hazards, access inside the outbuildings may not be not possible on all viewings.
Services: Oil fired central heating to the main house. The Old Dairy, Bull Pen and annexe have thermostatically-controlled electric panel heaters. Mains water and electricity. Three-phase power supply to the barn, workshop and garaging. The property has private drainage (two septic tanks) and we understand is not compliant with the relevant government regulations/registered with the appropriate body.
Fibre broadband is provided.
Outgoings: Lewes District Council, tax band G.
Photographs taken: September 2024.
Cladding: This property may have cladding. The property is under six floors so any cladding may not have been tested. Purchasers should make enquiries about the external wall system of the property, if it has cladding and if it is safe or if there are interim measures in place.
Brochures
Web DetailsParticulars- COUNCIL TAXA payment made to your local authority in order to pay for local services like schools, libraries, and refuse collection. The amount you pay depends on the value of the property.Read more about council Tax in our glossary page.
- Band: G
- PARKINGDetails of how and where vehicles can be parked, and any associated costs.Read more about parking in our glossary page.
- Yes
- GARDENA property has access to an outdoor space, which could be private or shared.
- Yes
- ACCESSIBILITYHow a property has been adapted to meet the needs of vulnerable or disabled individuals.Read more about accessibility in our glossary page.
- Ask agent
Energy performance certificate - ask agent
Cooksbridge Road, Barcombe, Lewes, East Sussex, BN8
Add your favourite places to see how long it takes you to get there.
__mins driving to your place
Why Savills
Founded in the UK in 1855, Savills is one of the world's leading property agents. Our experience and expertise span the globe, with over 700 offices across the Americas, Europe, Asia Pacific, Africa, and the Middle East. Our scale gives us wide-ranging specialist and local knowledge, and we take pride in providing best-in-class advice as we help individuals, businesses and institutions make better property decisions.
Outstanding property
We have been advising on buying, selling, and renting property for over 160 years, from country homes to city centre offices, agricultural land to new-build developments.
Get expert advice
With over 40,000 people working across more than 70 countries around the world, we'll always have an expert who is local to you, with the right knowledge to help.
Specialist services
We provide in-depth knowledge and expert advice across all property sectors, so we can help with everything from asset management to taxes.
Market-leading research
Across the industry we give in-depth insight into market trends and predictions for the future, to help you make the right property decisions.
Get in touch
Find a person or office to assist you. Whether you're a private individual or a property professional we've got someone who can help.
Your mortgage
Notes
Staying secure when looking for property
Ensure you're up to date with our latest advice on how to avoid fraud or scams when looking for property online.
Visit our security centre to find out moreDisclaimer - Property reference HYS240204. The information displayed about this property comprises a property advertisement. Rightmove.co.uk makes no warranty as to the accuracy or completeness of the advertisement or any linked or associated information, and Rightmove has no control over the content. This property advertisement does not constitute property particulars. The information is provided and maintained by Savills, Haywards Heath. Please contact the selling agent or developer directly to obtain any information which may be available under the terms of The Energy Performance of Buildings (Certificates and Inspections) (England and Wales) Regulations 2007 or the Home Report if in relation to a residential property in Scotland.
*This is the average speed from the provider with the fastest broadband package available at this postcode. The average speed displayed is based on the download speeds of at least 50% of customers at peak time (8pm to 10pm). Fibre/cable services at the postcode are subject to availability and may differ between properties within a postcode. Speeds can be affected by a range of technical and environmental factors. The speed at the property may be lower than that listed above. You can check the estimated speed and confirm availability to a property prior to purchasing on the broadband provider's website. Providers may increase charges. The information is provided and maintained by Decision Technologies Limited. **This is indicative only and based on a 2-person household with multiple devices and simultaneous usage. Broadband performance is affected by multiple factors including number of occupants and devices, simultaneous usage, router range etc. For more information speak to your broadband provider.
Map data ©OpenStreetMap contributors.
