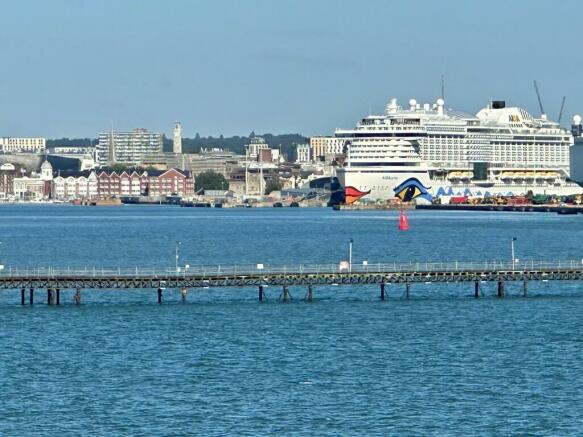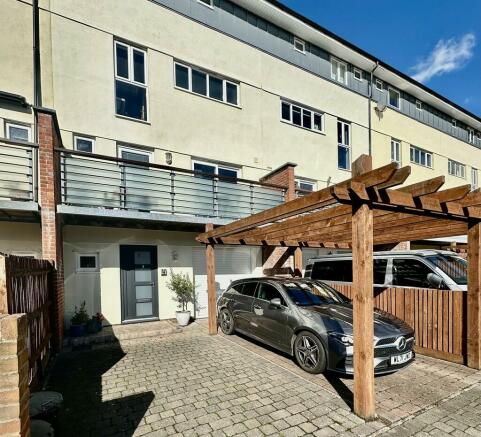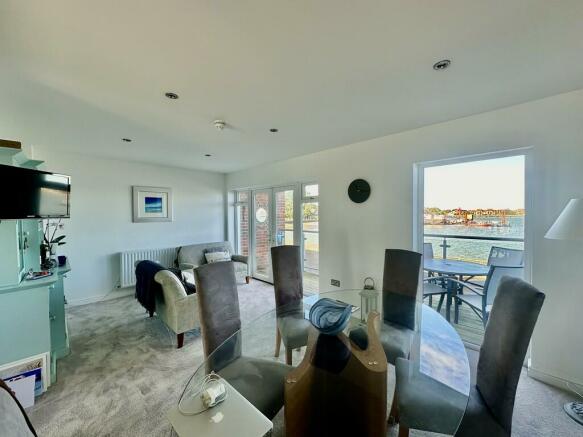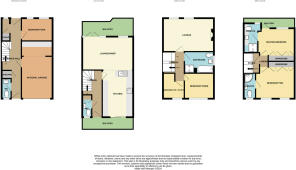Davidson Close, Hythe, Southampton

- PROPERTY TYPE
Town House
- BEDROOMS
5
- BATHROOMS
3
- SIZE
Ask agent
- TENUREDescribes how you own a property. There are different types of tenure - freehold, leasehold, and commonhold.Read more about tenure in our glossary page.
Freehold
Key features
- Modern Four Storey Town House
- Five / Four Bedrooms
- Three Bathrooms, Two En-suites
- Large Modern Kitchen
- Lounge Diner with Sea Views
- Seperate Lounge with Sea Views
- Three Balconies
- Integral Garage
- Three Parking spaces
- Close to Village Location
Description
ENTRANCE HALL The welcoming entrance hall has doors leading to the downstairs cloakroom, and the integral garage. There are 2 useful storage cupboards and the additional area with window is currently set with an armchair, giving the hallway a light, bright and spacious feel. There are stairs leading to the first floor.
CLOAKROOM W.C 6' 10" x 4' (2.08m x 1.22m) The downstairs cloakroom has a modern white suite comprising pedestal hand basin and WC. There is a double glazed window to the front allowing natural light into the room.
INTEGRAL GARAGE 26' x 10' (7.92m x 3.05m) The integral garage houses the wall mounted Worcester boiler which is just 3 years old. There is a range of kitchen cupboards and some shelving providing extra storage. The garage has power and lighting and an electric up and over door. The internal courtesy side door allows access to the property. The property benefits from 3 parking spaces, with parking for two cars on the driveway plus an additional numbered (8) parking bay adjacent to the property.
BEDROOM FOUR 10' 03" x 8.02' (3.12m x 2.44m) This bedroom is located on the ground floor and has 2 windows. It is currently used as a guest bedroom, and would also make a useful study.
FIRST FLOOR LANDING The first floor landing has a fully glazed door leading to the first floor balcony. There are doors to the first floor cloakroom, and to the wonderful kitchen/ dining room, and stairs leading to the second floor.
CLOAKROOM W.C. 5' 11" x 3' 2" (1.8m x 0.97m) The first floor cloakroom has a modern white suite with a W.C and a wash hand basin complete with a vanity storage cupboard. There is also a full height built in storage cupboard. The privacy window lets natural light into the room.
KITCHEN 17' 10" x 10' 03" (5.44m x 3.12m) This lovely room is a real show stopper. With a wonderful range of modern wall and base units in a pale blue finish, and co-ordinating white worktops the kitchen has a contemporary fresh feel. There is a Neff built in induction hob, double oven, with the 2nd being a combined microwave, grill & fan oven, an extractor fan, and also a built in Neff washer/dryer and a full height built in Bosch fridge freezer. The sink and drainer has been fitted with a chrome mixer tap. The double patio doors that lead to the balcony make this a lovely light and airy room, and the floor is tiled. This delightful open plan kitchen is partly separated from the carpeted dining area and there is a door to the hallway.
LOUNGE/DINER 18' 06" x 11' (5.64m x 3.35m) The open plan dining and living area adjacent to the kitchen has patio doors leading out to yet another balcony, and there is also a full height picture window. The room itself is currently set with a dining table and chairs, sofas and a large dresser, showing off the space and versatility that this room has to offer. This makes for a lovely room to entertain family and friends, or equally a quiet place to sit and relax and enjoy the views.
FRONT BALCONY The front balcony is accessed via the patio doors from the kitchen. The floor is decked and there is room for a bistro table and chairs, making a lovely place to sit with a coffee.
REAR BALCONY The large rear balcony is accessed from the patio doors leading from the dining room. A delightful outdoor space with ample room for a table and chairs, making another great place to enjoy the views of Southampton Water. The balcony has decked flooring and there is privacy glass screening and an electric awning.
SECOND FLOOR LANDING The second floor landing has doors leading to the lounge and also to the family bathroom and to two further bedrooms. There is also a useful intercom system.
STUDY / BEDROOM FIVE 7' 8" x 7' 5" (2.34m x 2.26m) This bedroom is currently being used as a study, but could also be used as a guest bedroom. The window overlooking the front of the property makes this yet another light and bright room.
BEDROOM THREE 10' 03" x 9' 1" (3.12m x 2.77m) This double bedroom has a double glazed front aspect window spanning the width of the room. There is room for a bed and additional bedroom furniture.
SEA VIEW LOUNGE 18' 06" x 11' (5.64m x 3.35m) The lounge is situated on the second floor and has 2 large windows giving wonderful views across Southampton Water. There is a modern fireplace with white wood surround and marble hearth, and this is fitted with a coal effect fire. The fireplace adds a focal point and gives the room a cosy feel. The lounge has ample space for sofas and lounge furniture and the large windows make this another light and airy room.
BATH & SHOWER ROOM 9' 3" x 7' 5" (2.82m x 2.26m) This large family bathroom has a modern white suite comprising of a bath with mixer tap shower, a pedestal hand basin and a WC. There is also a separate built in shower unit with fitted mains shower.
TOP FLOOR The top floor landing has doors leading to bedroom 2 and it's own en-suite shower room, and also to the master bedroom, en-suite shower room and balcony.
MASTER BEDROOM 14' 2" x 10' 9" (4.32m x 3.28m) Affording delightful views over the water from a double glazed window and matching door to a small roof terrace balcony, the master bedroom is both spacious and welcoming. There are built in double wardrobes with hanging space and shelving providing ample storage, and there is plenty of room for a large bed and additional bedroom furniture. The master bedroom benefits from it's own ensuite bathroom.
ENSUITE 7' 4" x 5' 7" (2.24m x 1.7m) The master ensuite bathroom has an attractive range of grey fitted furniture with fitted low level W. C and modern wash hand basin, and mosaic tiled splashbacks. There is also a built in shower cubicle and a white heated towel rail. There is wood effect flooring and 2 privacy windows.
ROOF TERRACE The roof terrace balcony, accessed from the master bedroom has amazing views across Southampton Water.
BEDROOM TWO 14' 10" x 9' 9" (4.52m x 2.97m) A generous double bedroom, also with built in wardrobes. There is ample room for a large bed and additional bedroom furniture. This lovely room has two double glazed windows to the front of the property and has it's own en-suite shower room.
ENSUITE 7' 4" x 3' 8" (2.24m x 1.12m) The en-suite shower room to bedroom 2 has a walk in quadrant shower enclosure. There is also a modern W.C and hand wash basin. There is a privacy window allowing natural light into the room and a heated chrome towel rail.
OUTSIDE FRONT At the front of the property there is a brick built driveway with parking for 2 cars. There is an attractive wooden pergola in front of the garage which has an electric up and over door. The front door is fitted with an intercom system.
OUTSIDE REAR The rear of the property has amazing views across Southampton Water, and the 2 balconies from the lounge diner and from the master bedroom really make the most of this property's fabulous setting.
OUTSIDE AREA There are various communal areas within this waterfront development for use by the residents including a green and various walkways along the waterfront.
ADDITIONAL INFORMATION This delightful property is beautifully presented. Decorated in tasteful neutral tones, and with quality carpets and flooring, a Hive gas central heating system and UPVC double glazing throughout this truly is in walk- in condition. The stunning kitchen and all the bathrooms are fitted to the highest standard. The configuration of the rooms over all 4 floors allow for versatility to suit your own needs. The property is light, airy and spacious and has a welcoming cosy feel.
Set within just a short walk to Hythe with all it has to offer, we would recommend an early viewing to avoid disappointment.
Annual Service charge £435.42 per year
Brochures
6 Page Brochure- COUNCIL TAXA payment made to your local authority in order to pay for local services like schools, libraries, and refuse collection. The amount you pay depends on the value of the property.Read more about council Tax in our glossary page.
- Band: F
- PARKINGDetails of how and where vehicles can be parked, and any associated costs.Read more about parking in our glossary page.
- Garage,Covered,Allocated,Off street
- GARDENA property has access to an outdoor space, which could be private or shared.
- Ask agent
- ACCESSIBILITYHow a property has been adapted to meet the needs of vulnerable or disabled individuals.Read more about accessibility in our glossary page.
- Ask agent
Energy performance certificate - ask agent
Davidson Close, Hythe, Southampton
Add your favourite places to see how long it takes you to get there.
__mins driving to your place


Your mortgage
Notes
Staying secure when looking for property
Ensure you're up to date with our latest advice on how to avoid fraud or scams when looking for property online.
Visit our security centre to find out moreDisclaimer - Property reference 102433003748. The information displayed about this property comprises a property advertisement. Rightmove.co.uk makes no warranty as to the accuracy or completeness of the advertisement or any linked or associated information, and Rightmove has no control over the content. This property advertisement does not constitute property particulars. The information is provided and maintained by Hythe & Waterside Lettings, Hythe. Please contact the selling agent or developer directly to obtain any information which may be available under the terms of The Energy Performance of Buildings (Certificates and Inspections) (England and Wales) Regulations 2007 or the Home Report if in relation to a residential property in Scotland.
*This is the average speed from the provider with the fastest broadband package available at this postcode. The average speed displayed is based on the download speeds of at least 50% of customers at peak time (8pm to 10pm). Fibre/cable services at the postcode are subject to availability and may differ between properties within a postcode. Speeds can be affected by a range of technical and environmental factors. The speed at the property may be lower than that listed above. You can check the estimated speed and confirm availability to a property prior to purchasing on the broadband provider's website. Providers may increase charges. The information is provided and maintained by Decision Technologies Limited. **This is indicative only and based on a 2-person household with multiple devices and simultaneous usage. Broadband performance is affected by multiple factors including number of occupants and devices, simultaneous usage, router range etc. For more information speak to your broadband provider.
Map data ©OpenStreetMap contributors.




