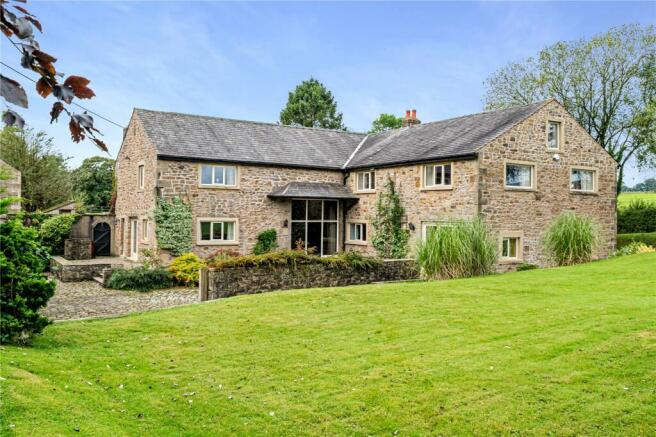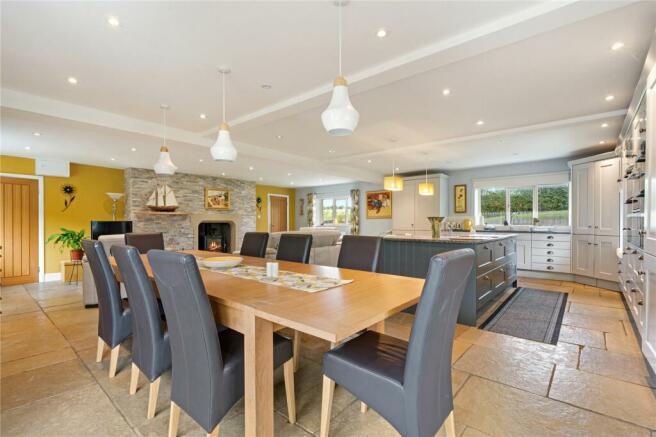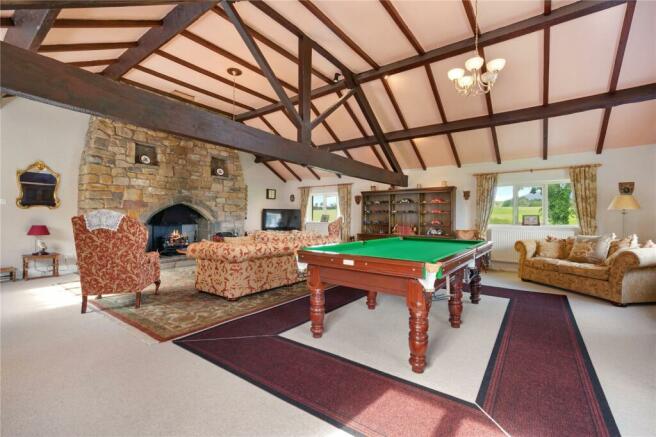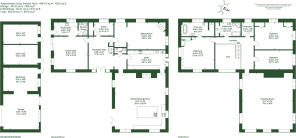
Cutler Lane, Chipping, Preston, Lancashire

- PROPERTY TYPE
Barn Conversion
- BEDROOMS
4
- BATHROOMS
3
- SIZE
4,800 sq ft
446 sq m
- TENUREDescribes how you own a property. There are different types of tenure - freehold, leasehold, and commonhold.Read more about tenure in our glossary page.
Freehold
Key features
- Beautifully presented stone built home.
- Wonderful living kitchen, 2/3 further reception rooms, 4/5 bedrooms.
- Flexible accommodation with annex potential.
- Outbuilding including garage, workshop and storage.
- Set in 1.80 acres (0.74ha) or thereabouts.
- Stunning far reaching views.
- Set in the Forest of Bowland, an Area of Outstanding Natural Beauty
- Lovely rural Chipping, Ribble Valley location.
Description
The property includes a range of useful outbuildings which have further potential, these include garaging. Set in 1.8 acres (0.74ha) or thereabouts, this property will be ideal for those looking for rural bliss.
The property is set along Cutler Lane and the driveway rises towards the house, passing mature trees, which provide a lovely setting for the house. Parking is available in front of the garage and ahead of the main house. There is also further space for 2 cars to park on the driveway.
A path leads up to the front door which sits in an attractive picture window and opens into the entrance hall. Both welcoming and impressive, the entrance hall ensures that the tone for this super property is well and truly set. This room has a fabulous staircase which rises to the first floor to a galleried landing and vaulted ceiling giving a spacious dual height space. The floors are stone flagged, which continue through to the kitchen and utility room. A WC is found off the entrance hall.
The recently refitted and redesigned utility room is a large space, with a range of recently fitted kitchen units with a contrasting work surface. Perfect for a rural property such as this – there is a back door out to the rear garden. The central heating boiler and immersion tank are found in here.
The living kitchen is likely to be the hub of this welcoming home. There is a range of wall and base kitchen units, including a larder cupboard, along with a central island with plenty of storage. Granite work surfaces are provided along with a range of integrated appliances, including dishwasher, larder fridge and larder freezer, two double ovens and microwave/grill with warming drawer. A log burner is positioned in a feature wall and gives a lovely cosy focal point to the room. This room has plenty of space for both dining and lounging, along with views to both the front, side and rear of the property, with bifold doors giving access to the garden.
The sitting room has a refurbished multi fuel stove set in a fireplace in one corner, again giving a cosy feel to the room. There are views out to two sides of the property.
The study, with storage cupboard, is found off the hall and has views to the rear.
A further room is currently used as a formal dining room, but has previously been used as an annex style accommodation when used alongside the kitchenette and shower room. With separate access provided this gives the property great flexibility for multi-generational living, be it for now, or to future proof the house, it will be helpful for many.
The staircase rises to the spacious galleried landing on the first floor, which overlooks the entrance hall. An impressive reception room is found on the first floor to make the most of those remarkable views across the Ribble Valley. This super room has a feature fireplace set in a stone chimney breast, there are vaulted ceilings and exposed beams, this along with those views and the scale of the room, makes this one of the most impressive spaces in the house.
The first floor is home to the spacious principal bedroom, which also enjoys impressive views and a large ensuite which includes a bath, walk in shower, wash basin and WC. There are two further spacious bedrooms and a box room currently used as a sewing room, along with the family bathroom.
The current owner has made numerous improvements to the property during their ownership, including, new utility room, heating system, and carpets. The outside of the property has been totally repointed and has double glazed sapele windows.
There is an outbuilding, including a double garage with access from the front and rear, which is currently used for storage and a workshop. There is some scope to alter/convert these to suit the buyer, subject to gaining any necessary consents. The garden is mainly laid to lawn with mature trees. The formal garden is enclosed by hedging, and a gazebo leads you through to a well-maintained paddock, with views across the fells.
Location
Situated in the Forest of Bowland Area of Outstanding Natural Beauty. Within the locality is an abundance of award winning and locally renowned restaurants and eateries. There are plenty of bridle paths and footpaths locally to allow the enjoyment of countryside and outdoor life. Longridge and Clitheroe have a wide range of amenities including several supermarkets, boutique shops, restaurants and healthcare providers. Clitheroe trains station provides trains to Manchester.
There are a number of great schools in the area including St Marys Primary School in Chipping, Stonyhurst College, Clitheroe Grammar School, Bowland High School and Oakhill School and Nursery. The road links provide good access to Preston, Manchester, Lancaster and further afield, making it possible to commute.
Preston 13 miles approx. Clitheroe 9 miles approx. Manchester 40 miles approx.
Brochures
Particulars- COUNCIL TAXA payment made to your local authority in order to pay for local services like schools, libraries, and refuse collection. The amount you pay depends on the value of the property.Read more about council Tax in our glossary page.
- Band: G
- PARKINGDetails of how and where vehicles can be parked, and any associated costs.Read more about parking in our glossary page.
- Yes
- GARDENA property has access to an outdoor space, which could be private or shared.
- Yes
- ACCESSIBILITYHow a property has been adapted to meet the needs of vulnerable or disabled individuals.Read more about accessibility in our glossary page.
- Ask agent
Cutler Lane, Chipping, Preston, Lancashire
Add your favourite places to see how long it takes you to get there.
__mins driving to your place


Armitstead Barnett is a forward-thinking and customer-focused agency offering specialist advice for residential, agricultural development and commercial sectors.
With roots dating back to 1890 the business today covers the North West of England with offices in Garstang, Kendal, Burscough and the Ribble Valley. We are proud of the bespoke property advice and strong marketing campaigns that we are able to offer our clients, who range from private individuals through to large corporate companies, and tailor our services individually to each.
The Royal Institution of Chartered Surveyors (RICS) is at the heart of our business. We are also members of the Central Association of Agricultural Valuers (CAAV) and have a highly visible presence within the agricultural community. Our aim is to proactively see your sale through to the end, aided by a personal and professional service to help you get the best possible price and maximise your next move.
Armistead Barnett are also able to offer a range of other services property-related services, visit www.abarnett.co.uk for further information.
Your mortgage
Notes
Staying secure when looking for property
Ensure you're up to date with our latest advice on how to avoid fraud or scams when looking for property online.
Visit our security centre to find out moreDisclaimer - Property reference GAR230253. The information displayed about this property comprises a property advertisement. Rightmove.co.uk makes no warranty as to the accuracy or completeness of the advertisement or any linked or associated information, and Rightmove has no control over the content. This property advertisement does not constitute property particulars. The information is provided and maintained by Armitstead Barnett, Clitheroe. Please contact the selling agent or developer directly to obtain any information which may be available under the terms of The Energy Performance of Buildings (Certificates and Inspections) (England and Wales) Regulations 2007 or the Home Report if in relation to a residential property in Scotland.
*This is the average speed from the provider with the fastest broadband package available at this postcode. The average speed displayed is based on the download speeds of at least 50% of customers at peak time (8pm to 10pm). Fibre/cable services at the postcode are subject to availability and may differ between properties within a postcode. Speeds can be affected by a range of technical and environmental factors. The speed at the property may be lower than that listed above. You can check the estimated speed and confirm availability to a property prior to purchasing on the broadband provider's website. Providers may increase charges. The information is provided and maintained by Decision Technologies Limited. **This is indicative only and based on a 2-person household with multiple devices and simultaneous usage. Broadband performance is affected by multiple factors including number of occupants and devices, simultaneous usage, router range etc. For more information speak to your broadband provider.
Map data ©OpenStreetMap contributors.





