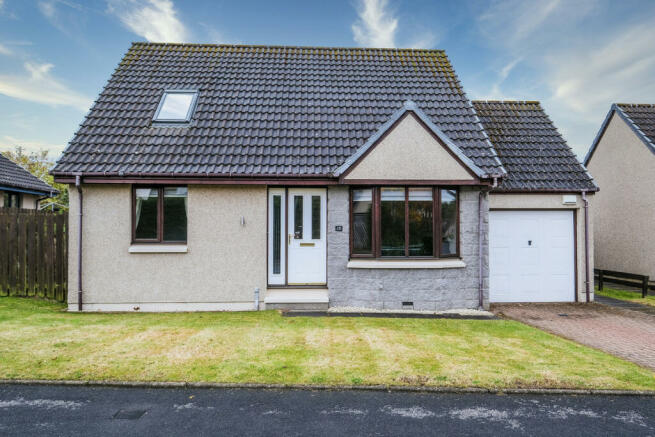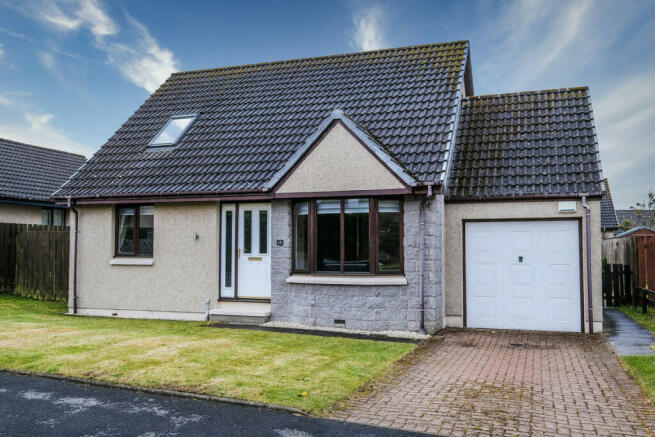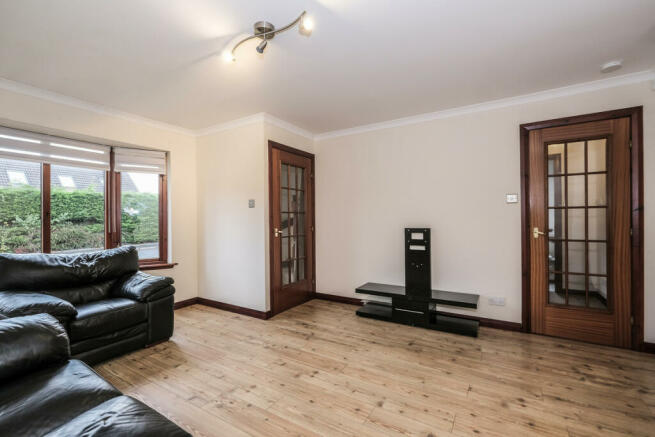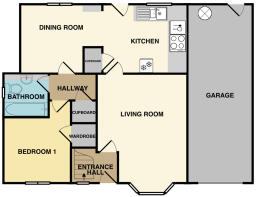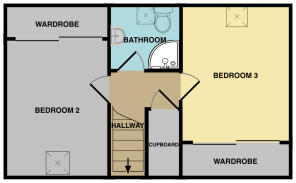
Stewart Road, Alford, AB33

- PROPERTY TYPE
Detached
- BEDROOMS
3
- BATHROOMS
2
- SIZE
1,066 sq ft
99 sq m
- TENUREDescribes how you own a property. There are different types of tenure - freehold, leasehold, and commonhold.Read more about tenure in our glossary page.
Freehold
Description
All blinds and curtains in situ are included in the sale.
Location:
Alford is a thriving village. It is serviced by nursery, primary and academy schools which are all within walking distance. There is a community campus which offers a range of fitness classes, swimming pool and sporting facilities. A dry ski slope, bowling green and golf club. It also benefits from beautiful parks with woodland and riverside walks. There is an array of local shops and eateries within the village. Only a 30 minute commute to Westhill and Inverurie.
Living Room
13'0" x 15'10" (3.97m x 4.84m)
A generous lounge with a bay window that floods the room with natural light. Neutrally decorated with a laminated wood floor
Kitchen
9'11" x 12'2" (3.04m x 3.72m)
The fitted kitchen has white wood effect cupboards and a tiled splashback. There is also a larder cupboard and space for a large free standing fridge freezer. The kitchen looks out on to the rear garden access to the rear garden can be sought through the kitchen.
Appliances include:
Washing machine
Dishwasher
Electric hob
Electic oven
Dining Room
9'3" x 11'7" (2.84m x 3.55m)
The dining room is adjacent to the kitchen which is ideal for entertaining and dining together.
Downstairs bedroom
11'3" x 8'7" (3.45m x 2.62m)
An accessible ground floor double bedroom with built in wardrobe space.
Family bathroom
6'3" x 6'3" (1.91m x 1.91m)
A three piece white suite, consisting of a toilet, pedestal sink and bath with an overhead shower. Fitted with a fan and the additional benefit of a window for natural light additional ventilation.
Bedroom 2
9'0" x 12'2" (2.75m x 3.73m)
A generously proportioned double bedroom with built in mirrored wardrobes.
Bedroom 3
9'9" x 12'0" (2.98m x 3.68m)
A double bedroom with built in mirrored wardrobes.
Shower Room
6'0" x 5'5" (1.84m x 1.67m)
An upstairs shower room. conveniently placed for the upper bedrooms. Partially tiled, floored with linoleum. Fitted with a modern three piece white suite, consisting of a toilet, walk in shower and sink with understorage. A fan and a window for natural ventilation.
Garage
A single garage with an up and over aluminium door. Access can also be sought from the rear. It is currently used as a gym and houses the condensing boiler.
Front Garden
The front garden is laid to lawn and has a lock block paved drive.
Rear garden
The rear garden is fully enclosed and not overlooked. With a decked patio area and decorative planter. The rest of the garden is laid to lawn with a path leading round to the front of the house. A garden shed which will also be included in the sale.
Disclaimer
These particulars are intended to give a fair description of the property but their accuracy cannot be guaranteed, and they do not constitute or form part of an offer of contract. Intending purchasers must rely on their own inspection of the property. None of the above appliances/services have been tested by ourselves. We recommend that purchasers arrange for a qualified person to check all appliances/services before making a legal commitment. Whilst every attempt has been made to ensure the accuracy of the floorplan contained here, measurements of doors, windows, rooms and any other items are approximate and no responsibility is taken for any error, omission, or misstatement. This plan is for illustrative purposes only and should be used as such by any prospective purchaser. Photos may have been altered, enhanced or virtually staged for marketing purposes.
- COUNCIL TAXA payment made to your local authority in order to pay for local services like schools, libraries, and refuse collection. The amount you pay depends on the value of the property.Read more about council Tax in our glossary page.
- Band: E
- PARKINGDetails of how and where vehicles can be parked, and any associated costs.Read more about parking in our glossary page.
- Yes
- GARDENA property has access to an outdoor space, which could be private or shared.
- Yes
- ACCESSIBILITYHow a property has been adapted to meet the needs of vulnerable or disabled individuals.Read more about accessibility in our glossary page.
- Ask agent
Stewart Road, Alford, AB33
Add your favourite places to see how long it takes you to get there.
__mins driving to your place
About Compass Estates, Livingston
Alba Innovation Centre, Alba Campus, Livingston, West Lothian, EH54 7GA

Compass Estates: Your Journey, Our Expertise.
Compass Estates takes pride in its local expertise, covering the entirety of Scotland. From the bustling urban landscapes to the serene countryside, our reach is vast, allowing us to connect buyers with their dream homes and sellers with the right opportunities. Our extensive network, combined with cutting-edge technology, enables us to stay ahead of market trends and deliver results that exceed expectations.
Your mortgage
Notes
Staying secure when looking for property
Ensure you're up to date with our latest advice on how to avoid fraud or scams when looking for property online.
Visit our security centre to find out moreDisclaimer - Property reference RX426866. The information displayed about this property comprises a property advertisement. Rightmove.co.uk makes no warranty as to the accuracy or completeness of the advertisement or any linked or associated information, and Rightmove has no control over the content. This property advertisement does not constitute property particulars. The information is provided and maintained by Compass Estates, Livingston. Please contact the selling agent or developer directly to obtain any information which may be available under the terms of The Energy Performance of Buildings (Certificates and Inspections) (England and Wales) Regulations 2007 or the Home Report if in relation to a residential property in Scotland.
*This is the average speed from the provider with the fastest broadband package available at this postcode. The average speed displayed is based on the download speeds of at least 50% of customers at peak time (8pm to 10pm). Fibre/cable services at the postcode are subject to availability and may differ between properties within a postcode. Speeds can be affected by a range of technical and environmental factors. The speed at the property may be lower than that listed above. You can check the estimated speed and confirm availability to a property prior to purchasing on the broadband provider's website. Providers may increase charges. The information is provided and maintained by Decision Technologies Limited. **This is indicative only and based on a 2-person household with multiple devices and simultaneous usage. Broadband performance is affected by multiple factors including number of occupants and devices, simultaneous usage, router range etc. For more information speak to your broadband provider.
Map data ©OpenStreetMap contributors.
