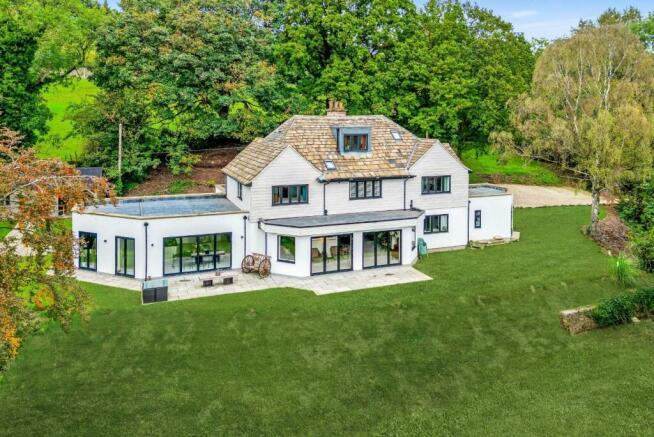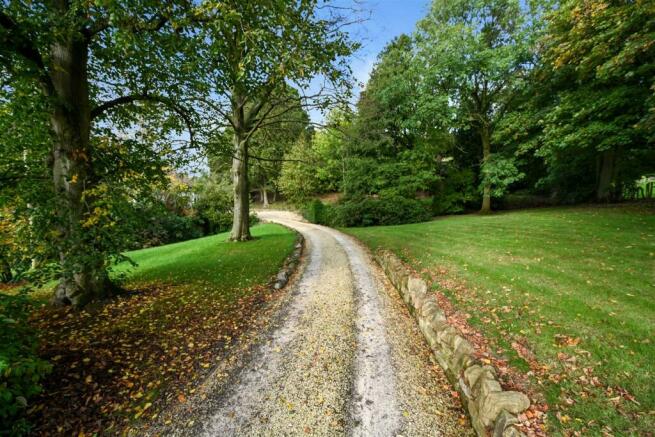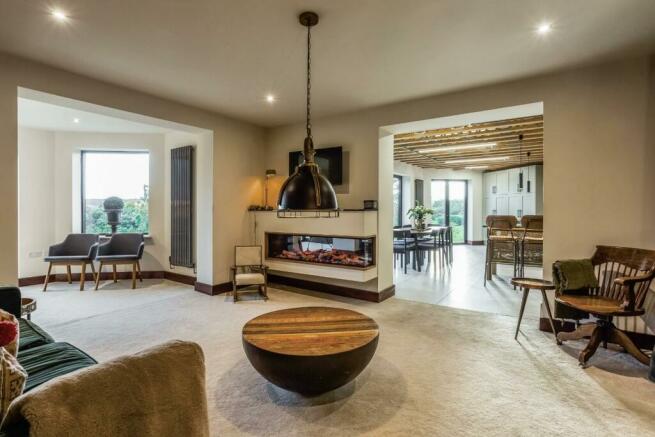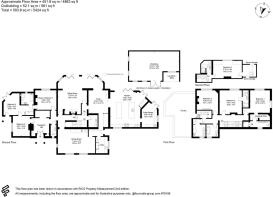Old Hollins Hill, Esholt

- PROPERTY TYPE
Detached
- BEDROOMS
7
- BATHROOMS
6
- SIZE
Ask agent
- TENUREDescribes how you own a property. There are different types of tenure - freehold, leasehold, and commonhold.Read more about tenure in our glossary page.
Freehold
Key features
- SUBSTANTIAL MANOR HOUSE SET WITHIN EXTENSIVE GROUNDS
- PRIVATE DRIVEWAY
- VIEWS TOWARDS ESHOLT VIADUCT
- COMPLETELY RENNOVATED AND REFURBISHED
- TOP FLOOR APARTMENT WITH ENSUITE
- HUNTERS 360 TOUR
- CLOSE TO TRAIN STATION, SCHOOLS, WOODLAND WALKS
- OPEN PLAN LIVING SPACES WITH BI FOLDING DOORS
- ORIGINAL FEATURES
- ONE OF THE FINEST HOUSES IN THE AREA
Description
The heart of the home is its state-of-the-art kitchen, equipped with granite worktops, a breakfast bar, and top-tier appliances, including an energy-efficient Everhot cooker. The spacious living areas feature a grand dining room for 20 guests, a cozy lounge with original oak panelling, and bifold doors leading to a terrace with breathtaking views.
The parkland-style gardens, which recently hosted a family wedding, wrap around the house with mature trees, sweeping lawns, a stream, and a historic tennis court. A top-floor apartment with ensuite and dressing room adds an extra layer of comfort. The Invisible House is a perfect blend of heritage, style, and functionality, offering a unique family home with a touch of grandeur.
The Invisible House, a manor of timeless elegance, was originally built in 1905 by a doctor for his family. It is one of those rare properties that possesses a history as rich as its architecture, and even carries a touch of quirky charm, with the original owner said to have kept a monkey as a pet. Though it’s part of a vibrant local community, this home offers absolute privacy, nestled in the heart of the countryside while maintaining easy access to all modern amenities. Its location provides a perfect blend of seclusion and convenience, being just a short distance from flagship stores, a railway station, and shopping areas, yet surrounded by peaceful, unspoiled fields.
As you arrive at the Invisible House, you are greeted by a grand and graceful exterior that harks back to its origins, while being fully restored to meet the demands of modern family living. The traditional Yorkshire slate roof, evocative of its past, has been carefully updated with modern insulation and the house as a whole has been clad in high-performance insulation to bring it to contemporary standards of energy efficiency. The structure, both inside and out, exudes solidity and craftsmanship, with every feature designed to endure the test of time.
Stepping inside, you are immediately struck by the seamless integration of old and new. The interiors have been impeccably designed, blending original Arts & Crafts features with high-spec contemporary fittings. The flow of the house is flawless, creating a sense of openness, while still allowing for intimate spaces that invite conversation and relaxation. Every room offers its own "wow" factor, from the grand hallway with its wide staircase to the lounge with original oak panelling and a carved inscription above the fire, where an ultra-efficient wood burner adds a cozy warmth to the historic setting.
The kitchen is truly the heart of the home, designed not just for culinary creativity, but for gathering and making memories. With its expansive granite worktops, a dining area, and an island that doubles as a breakfast bar, the space invites you to linger. Top-of-the-line appliances, including a Neff steam and fan oven, a warming drawer, and a waste disposal unit, ensure that the kitchen is as practical as it is beautiful. The Everhot cooker, similar in style to an Aga but far more energy-efficient, brings a timeless quality to the space, while modern luxuries such as the Quooker hot water tap and integrated coffee station provide all the comforts of contemporary living. For the passionate chef, there's even space for two American-style fridge freezers and a well-appointed XL sink with a spray tap.
The living spaces are designed to accommodate both everyday life and grand entertaining. A dining room with space for 20 guests offers an elegant setting for formal dinners, while the adjacent bar with its integrated fridge and freezer ensures refreshments are always at hand. The lounge, which opens out onto a terrace through bifold doors, offers a variety of seating options, from cozy spots to gather around the fire, to quiet corners ideal for reading or simply admiring the breathtaking views across the wooded valley and towards the Victorian viaduct in the distance.
Outdoors, the parkland-style gardens wrap gracefully around the entire house. Mature trees and sweeping lawns create an idyllic atmosphere, with a stream meandering through the grounds. Designed to be low-maintenance, the gardens nonetheless provide endless opportunities for outdoor enjoyment, whether it's hosting events, playing croquet on the lower terrace, or strolling down to the historic tennis court. The property’s sense of grandeur continues outside, with a long, curving driveway leading up to the triple garage, which also doubles as an outdoor kitchen for al fresco dining. The grounds have been thoughtfully designed, and even recently served as the perfect setting for a family wedding, complete with drystone walls and wild meadow areas creating a quintessentially English backdrop.
Upstairs, the sense of luxury continues. The top floor houses a private apartment-like space, complete with its own ensuite bathroom, dressing room, and ample eaves storage. This retreat offers privacy and comfort, while still feeling very much a part of the family home. Throughout the house, you’ll find nods to its heritage, such as the wide staircase leading up to the double-height landing, and the original wood panelling known throughout the village. Yet, at the same time, every modern convenience is accounted for, with new plumbing, electrics, windows, and bi-fold doors that bring light and the beauty of the outdoors inside.
The Invisible House is a rare find: a home steeped in history and filled with character, yet one that has been lovingly restored and updated to offer all the comforts of modern living. Whether you’re relaxing in one of its many inviting spaces, hosting a large gathering, or simply enjoying the tranquility of its gardens, this home offers a lifestyle of elegance, comfort, and charm. With its unmatched combination of privacy, location, and attention to detail, it truly feels like something out of a grand design.
Brochures
Old Hollins Hill, Esholt- COUNCIL TAXA payment made to your local authority in order to pay for local services like schools, libraries, and refuse collection. The amount you pay depends on the value of the property.Read more about council Tax in our glossary page.
- Band: G
- PARKINGDetails of how and where vehicles can be parked, and any associated costs.Read more about parking in our glossary page.
- Yes
- GARDENA property has access to an outdoor space, which could be private or shared.
- Yes
- ACCESSIBILITYHow a property has been adapted to meet the needs of vulnerable or disabled individuals.Read more about accessibility in our glossary page.
- Ask agent
Old Hollins Hill, Esholt
Add your favourite places to see how long it takes you to get there.
__mins driving to your place
Your mortgage
Notes
Staying secure when looking for property
Ensure you're up to date with our latest advice on how to avoid fraud or scams when looking for property online.
Visit our security centre to find out moreDisclaimer - Property reference 33424340. The information displayed about this property comprises a property advertisement. Rightmove.co.uk makes no warranty as to the accuracy or completeness of the advertisement or any linked or associated information, and Rightmove has no control over the content. This property advertisement does not constitute property particulars. The information is provided and maintained by Hunters, Yeadon, Guiseley and Surrounding. Please contact the selling agent or developer directly to obtain any information which may be available under the terms of The Energy Performance of Buildings (Certificates and Inspections) (England and Wales) Regulations 2007 or the Home Report if in relation to a residential property in Scotland.
*This is the average speed from the provider with the fastest broadband package available at this postcode. The average speed displayed is based on the download speeds of at least 50% of customers at peak time (8pm to 10pm). Fibre/cable services at the postcode are subject to availability and may differ between properties within a postcode. Speeds can be affected by a range of technical and environmental factors. The speed at the property may be lower than that listed above. You can check the estimated speed and confirm availability to a property prior to purchasing on the broadband provider's website. Providers may increase charges. The information is provided and maintained by Decision Technologies Limited. **This is indicative only and based on a 2-person household with multiple devices and simultaneous usage. Broadband performance is affected by multiple factors including number of occupants and devices, simultaneous usage, router range etc. For more information speak to your broadband provider.
Map data ©OpenStreetMap contributors.




