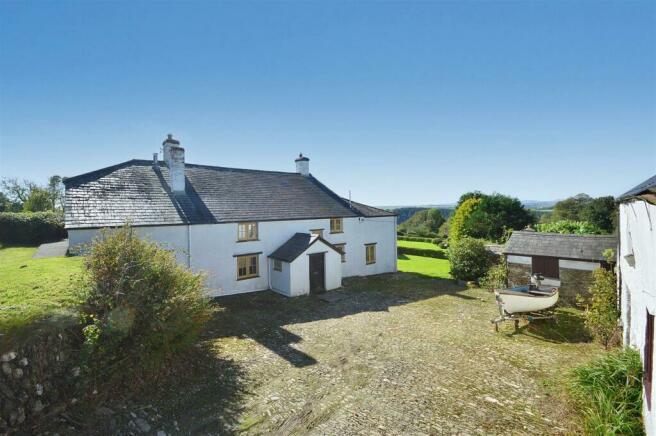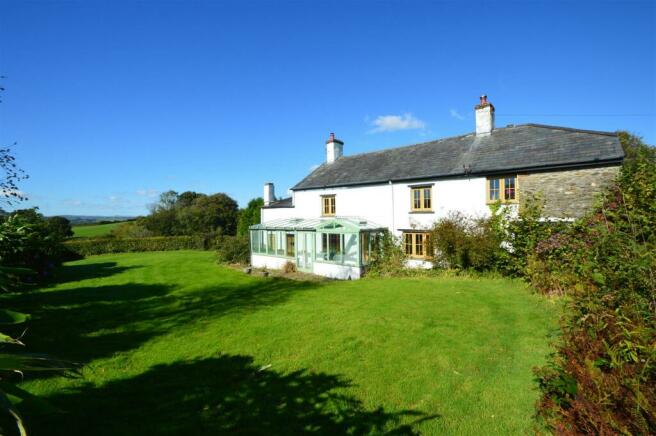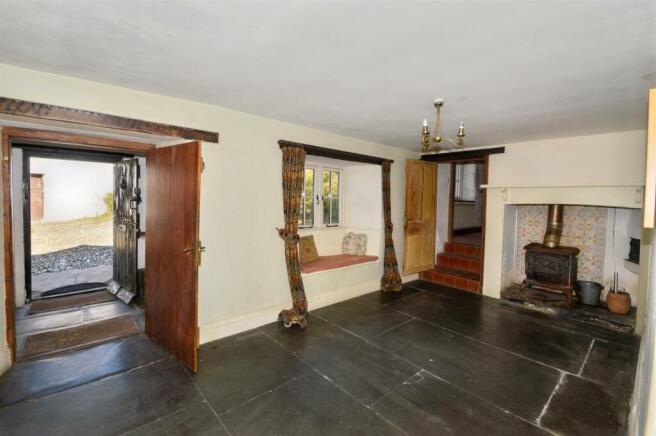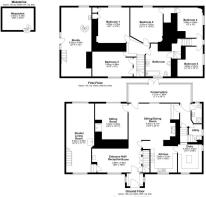Milton Abbot - Tavistock, Devon

- PROPERTY TYPE
Country House
- BEDROOMS
6
- BATHROOMS
2
- SIZE
Ask agent
- TENUREDescribes how you own a property. There are different types of tenure - freehold, leasehold, and commonhold.Read more about tenure in our glossary page.
Freehold
Key features
- 5 Bedroom character house
- 5 Reception Rooms
- 1 Bedroom studio annexe / guest suite
- Substantial Traditional Stone Barn
- Lawn and landscaped gardens
- Far reaching countryside views
- Easily accessible location
- No onward chain
Description
The property is located in the rural hamlet of Dunterton, 2 miles west of Milton Abbot village, where there is a public house and primary school. The historic stannary town of Tavistock is 9 miles to the southeast and Launceston is approximately 5 miles to the northwest. Plymouth is 23 miles to the southeast offering a comprehensive range of shopping, leisure facilities with cross channel ferry. Exeter is 45 miles to the East and provides access to the M5, international airport and a fast train to London Paddington.
The House - Dunterton Barton occupies a quiet rural location with far reaching countryside views over the picturesque valley to Cornwall and Caradon Hill in the distance. The house offers spacious, most characterful family accommodation and the many character features include, slate flagstone floors, inglenook fireplaces, beamed ceilings and benefits from wood effect uPVC double glazed windows, oil fired central heating, woodburning stoves. The accommodation briefly comprises; Entrance porch, slate flagstone floor, granite trough, slate shelves. Entrance Hall / Sitting Room; slate floor, inglenook fireplace, woodburning stove and bread oven, window to the front with deep sill window seat, steps lead up to the studio. Sitting / Dining room; slate floor, beamed ceiling, large inglenook fireplace, oil fired Rayburn Nouvelle also providing domestic hot water and central heating, window to the conservatory with deep sill window seat. Kitchen; Slate flagstone floor, window the front overlooking the courtyard, beamed ceiling, fitted wall and base units under a polished granite worksurfaces, Britannia gas range cooker, extractor hood above, built in microwave, dishwasher, pantry / former dairy, a dual aspect room, slate flagstone floor, original slate shelving with cupboards below, fitted wall cupboards, central slate island table. Sitting Room; Inglenook fireplace and woodburning stove, beamed ceiling, window to the rear with deep sill window seat. Conservatory: The triple aspect conservatory is a real sun trap, double glazed windows enjoying far reaching views over the garden to the tors of Bodmin moor, French doors open onto the stone paved patio. Inner Hall; stairs to the first floor doors to the conservatory, sitting / dining room and further door to; Shower Room; shower enclosure, wash basin and w/c, Utility; Window to the side, Belfast sink, plumbing for washing machine, filtration for the private water supply. Studio / Sitting Room; dual aspect room with windows to the front and rear, multi-fuel burning stove, staircase rises to the first floor. Bedroom and seating area; dual aspect with window to the rear overlooking the garden and windows and door opens onto the path at the side of the house with far reaching views over the surrounding farmland to Dartmoor. Exposed ‘A’ frames and beams, wash hand basin and spiral staircase rises to the mezzanine area. From the Entrance Hall a staircase rises to a split level first floor. Bedroom 2; Window to the front courtyard, fitted wardrobes and exposed beams. Bedroom 1; Feature cast iron fireplace and surround, fitted wardrobes, window to the rear. Bedroom 3; Feature cast iron fireplace with decorative surround and window to the rear overlooking the garden, walk through passage way to Bedroom 4 and airing cupboard. Family Bathroom; Vanity unit with inset wash basin, bath, w/c, bidet, exposed beams and window to the front. Bedroom 4; Feature cast iron fireplace and surround, exposed ceiling beams, mezzanine storage area and window the side enjoying far reaching countryside views. Bedroom 5; Exposed ceiling beams and window the rear and landing and second staircase descends the inner hall.
Outside - The property is accessed over a shared entrance lane a gated entrance opens onto the cobbled courtyard, providing ample parking to the front of the barn and house. From the courtyard a path leads to the side of the house with lawn gardens and specimen shrubs and trees. Continuing to the rear lawned garden are borders stocked with flowering and evergreen shrubs and specimen trees. Steps lead down to the stone paved patio, front of the conservatory, ideal for the alfresco dining and entertaining whilst taking in the far-reaching views over the surrounding countryside to the tors of Bodmin moor beyond.
Buildings -
Stone Barn: - 11.58m x 4.84m (37'11" x 15'10" ) - Traditional stone construction
The ground floor is divided into 3 sections with cobbled floors:
Section 1: - Wooden stable door and uPVC double glazed windows to the front elevation.
Section 2: - Window opening to the rear and stables doors to the front elevation.
Section 3: - Log store, stable door to the front elevation.
On the first floor; Accessed from the steps to the side, large loft area, windows to the front and side
Traditional Barn: - 4.65m x 2.75m (15'3" x 9'0" ) - Single Storey stone barn.
Services & Information - Water – Private
Drainage – Septic tank
Electricity – Mains
Heating – Oil fired central heating from the Rayburn and woodburning stoves
Telephone – Openreach Connection
Broadband – Openreach Connection
Mobile Availability -
Council Tax Band - G
EPC – E44
Local Authority - West Devon Borough Council, Kilworthy Park, Tavistock, PL19 0BZ
Tenure - The property is offered for sale freehold with vacant possession on completion.
Viewing Arrangements - Strictly by appointment with D. R. Kivell Country Property .
Agent's Notes - None of the services or appliances, plumbing, heating or electrical installations have been tested by the selling agent. Any maps used on the details are to assist identification of the property only and are not an indication of the actual surroundings, which may have changed since the map was printed. None of the statements contained in these particulars as to this property are to be relied on as statements or representations of fact. There are numerous power points throughout the property although not individually listed. All figures, measurements, floor plans and maps are for guidance purposes only. They are prepared and issued in good faith and are intended to give a fair description of the property but do not constitute any part of any offer or contract. The property is sold subject to and with the benefit of all outgoings, rights of way, easements and wayleaves there may be, whether mentioned in these general remarks and stipulations or particulars of sale or not.
Brochures
The brochure is with our design team and will be d- COUNCIL TAXA payment made to your local authority in order to pay for local services like schools, libraries, and refuse collection. The amount you pay depends on the value of the property.Read more about council Tax in our glossary page.
- Band: G
- PARKINGDetails of how and where vehicles can be parked, and any associated costs.Read more about parking in our glossary page.
- Driveway
- GARDENA property has access to an outdoor space, which could be private or shared.
- Yes
- ACCESSIBILITYHow a property has been adapted to meet the needs of vulnerable or disabled individuals.Read more about accessibility in our glossary page.
- Ask agent
Milton Abbot - Tavistock, Devon
Add an important place to see how long it'd take to get there from our property listings.
__mins driving to your place
Your mortgage
Notes
Staying secure when looking for property
Ensure you're up to date with our latest advice on how to avoid fraud or scams when looking for property online.
Visit our security centre to find out moreDisclaimer - Property reference 33424512. The information displayed about this property comprises a property advertisement. Rightmove.co.uk makes no warranty as to the accuracy or completeness of the advertisement or any linked or associated information, and Rightmove has no control over the content. This property advertisement does not constitute property particulars. The information is provided and maintained by D. R. Kivell Country Property, Covering South West. Please contact the selling agent or developer directly to obtain any information which may be available under the terms of The Energy Performance of Buildings (Certificates and Inspections) (England and Wales) Regulations 2007 or the Home Report if in relation to a residential property in Scotland.
*This is the average speed from the provider with the fastest broadband package available at this postcode. The average speed displayed is based on the download speeds of at least 50% of customers at peak time (8pm to 10pm). Fibre/cable services at the postcode are subject to availability and may differ between properties within a postcode. Speeds can be affected by a range of technical and environmental factors. The speed at the property may be lower than that listed above. You can check the estimated speed and confirm availability to a property prior to purchasing on the broadband provider's website. Providers may increase charges. The information is provided and maintained by Decision Technologies Limited. **This is indicative only and based on a 2-person household with multiple devices and simultaneous usage. Broadband performance is affected by multiple factors including number of occupants and devices, simultaneous usage, router range etc. For more information speak to your broadband provider.
Map data ©OpenStreetMap contributors.





