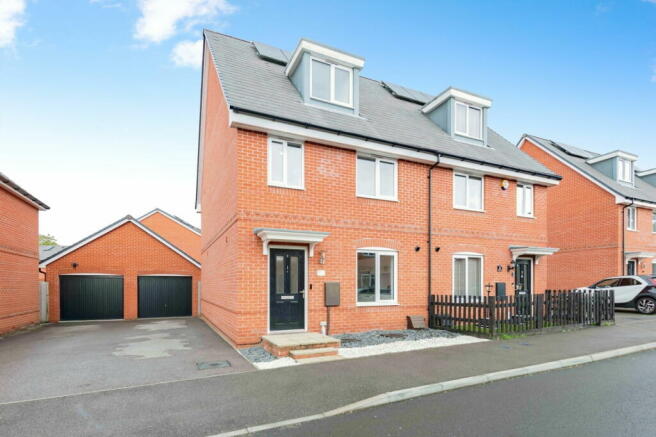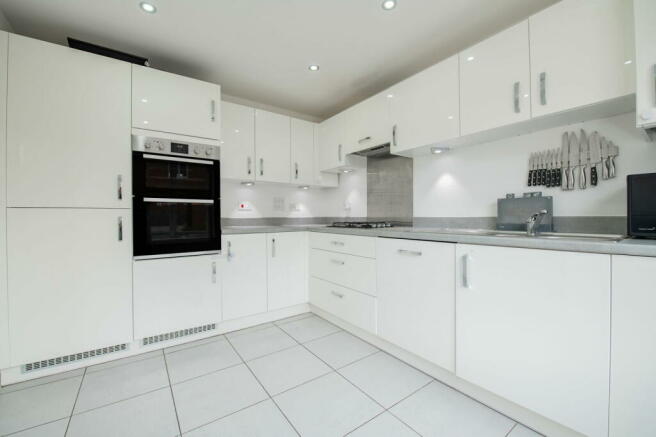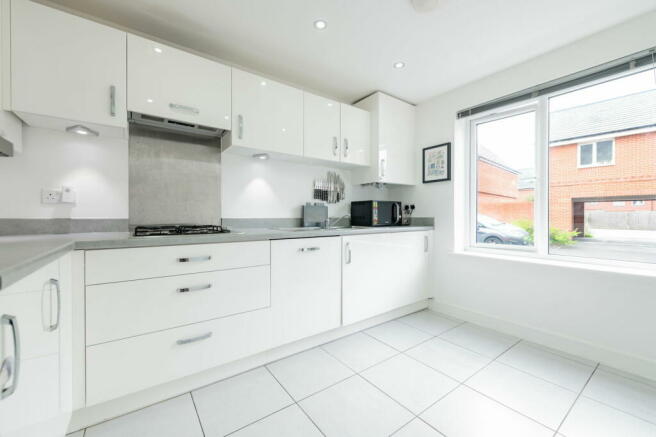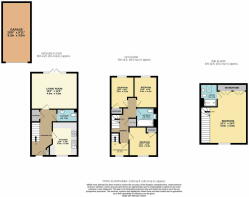Warwick Way, Bursledon, Southampton, SO31

- PROPERTY TYPE
Town House
- BEDROOMS
4
- BATHROOMS
2
- SIZE
1,419 sq ft
132 sq m
- TENUREDescribes how you own a property. There are different types of tenure - freehold, leasehold, and commonhold.Read more about tenure in our glossary page.
Freehold
Key features
- Three Storey Semi-Detached Townhouse
- Four Well Proportioned Bedrooms
- Constructed In 2019 With Remaining Years Of NHBC Warranty
- Master Bedroom Suite With En-Suite Accommodating The Whole Of The Top Floor
- Spacious Lounge With French Doors Leading To Rear Garden
- Fitted Kitchen With Ample Worktop Space & A Range Of Integrated Appliances
- Driveway For Multiple Vehicles & A Detached Garage Measuring 20'8"(6.3m) x 9'11"(3m) With Power
- Freehold Solar Panels Contributing To Your Energy Bills
- Easy Access To M27, Hamble Marina & Royal Victoria Country Park
- Spacious Rear Garden With Side Gated Access
Description
Discover this beautifully designed, spacious four-bedroom, three-storey semi-detached townhouse, built in 2019, offering contemporary living with impressive features. Complete with driveway parking for multiple vehicles, a detached garage with power, and the remaining years of a 10-year NHBC warranty, this property ensures peace of mind and modern comfort.
Situated in a highly sought-after area, this residence offers unparalleled convenience. The nearby Tesco Superstore caters to all your shopping needs, while the M27 motorway is easily accessible, making commutes a breeze. Families will appreciate the coveted school catchment for The Hamble School, along with a choice of Bursledon or Netley Abbey Infant and Junior schools. A mere 20-minute drive to the city ensures urban amenities are within easy reach.
Nature enthusiasts will delight in the local scenic walks, including the picturesque Manor Farm and Royal Victoria Country Park. For those seeking culinary delights, The Plough offers delightful pub grub just around the corner, and the renowned Miller & Carter ensures steak nights become a regular indulgence. A visit to The Jolly Sailor is a must, where you can sip a drink by the water, taking in the serene views of Swanwick Marina.
Upon entering, you are welcomed by a bright and airy hallway, leading to a stunning kitchen, living room, and a generously sized downstairs toilet. The kitchen is a culinary haven, featuring ample countertop and floor space, perfect for family meals or entertaining guests. Boasting integrated appliances, including a fridge/freezer, dishwasher, washing machine, and double oven, it is equipped for modern-day convenience. A four-ring gas hob with an extractor and a stainless steel sink complete the kitchen’s sleek design.
The spacious downstairs toilet also offers extra functionality, doubling as a storage space for coats. Moving into the rear living room, you'll find a thoughtfully arranged space ideal for family relaxation and hosting. The French doors open directly into the rear garden, creating a perfect blend of indoor and outdoor living, especially on warm summer days.
The first floor houses three well-proportioned bedrooms and the main family bathroom. The third and fourth bedrooms are similarly sized, while the second bedroom is a spacious double with built-in wardrobes. The main bathroom features a modern three-piece suite, including a shower over the bath.
A standout feature is the luxurious master bedroom, which spans the entire second floor. This master suite is complete with a private en-suite shower room and ample built-in wardrobe space, offering a true retreat from the rest of the home.
Outside, the rear garden provides the ideal family space with a patio area and lawn, perfect for outdoor gatherings or playtime. With side gated access, this garden combines both convenience and privacy.
This home is a perfect blend of modern design, spacious living, and thoughtful layout, ready for its next family to move in and enjoy.
For more information about this property or if you'd like to arrange a viewing give us a call and ask for Sam Mansbridge who is taking care of the sale of this property.
Useful Additional information:
- Tenure: Freehold
- Sellers position: Looking To Purchase A Property Locally
- Heating: Mains Gas Central
- Boiler: Ideal Logic Combi ESP1 35 - Installed 2019
- Parking: Driveway With Space For Two/Three Cars
- Garage: Measuring 20'8"(6.3m) x 9'11"(3m) With Power
- EV Charger Attached To The House
- Council Tax Band: E
- EPC Rating: B (89)
- Freehold Solar Panels Contributing To Your Energy Bills
Disclaimer Property Details: Whilst believed to be accurate all details are set out as a general outline only for guidance and do not constitute any part of an offer or contract. Intending purchasers should not rely on them as statements or representation of fact, but must satisfy themselves by inspection or otherwise as to their accuracy. We have not carried out a detailed survey nor tested the services, appliances and specific fittings. Room sizes should not be relied upon for carpets and furnishings. The measurements given are approximate. The lease details & charges have been provided by the owner and you should have these verified by a solicitor.
- COUNCIL TAXA payment made to your local authority in order to pay for local services like schools, libraries, and refuse collection. The amount you pay depends on the value of the property.Read more about council Tax in our glossary page.
- Band: E
- PARKINGDetails of how and where vehicles can be parked, and any associated costs.Read more about parking in our glossary page.
- Garage,Driveway
- GARDENA property has access to an outdoor space, which could be private or shared.
- Private garden
- ACCESSIBILITYHow a property has been adapted to meet the needs of vulnerable or disabled individuals.Read more about accessibility in our glossary page.
- Ask agent
Warwick Way, Bursledon, Southampton, SO31
Add an important place to see how long it'd take to get there from our property listings.
__mins driving to your place
Get an instant, personalised result:
- Show sellers you’re serious
- Secure viewings faster with agents
- No impact on your credit score
Your mortgage
Notes
Staying secure when looking for property
Ensure you're up to date with our latest advice on how to avoid fraud or scams when looking for property online.
Visit our security centre to find out moreDisclaimer - Property reference S1093051. The information displayed about this property comprises a property advertisement. Rightmove.co.uk makes no warranty as to the accuracy or completeness of the advertisement or any linked or associated information, and Rightmove has no control over the content. This property advertisement does not constitute property particulars. The information is provided and maintained by Marco Harris, Southampton. Please contact the selling agent or developer directly to obtain any information which may be available under the terms of The Energy Performance of Buildings (Certificates and Inspections) (England and Wales) Regulations 2007 or the Home Report if in relation to a residential property in Scotland.
*This is the average speed from the provider with the fastest broadband package available at this postcode. The average speed displayed is based on the download speeds of at least 50% of customers at peak time (8pm to 10pm). Fibre/cable services at the postcode are subject to availability and may differ between properties within a postcode. Speeds can be affected by a range of technical and environmental factors. The speed at the property may be lower than that listed above. You can check the estimated speed and confirm availability to a property prior to purchasing on the broadband provider's website. Providers may increase charges. The information is provided and maintained by Decision Technologies Limited. **This is indicative only and based on a 2-person household with multiple devices and simultaneous usage. Broadband performance is affected by multiple factors including number of occupants and devices, simultaneous usage, router range etc. For more information speak to your broadband provider.
Map data ©OpenStreetMap contributors.




