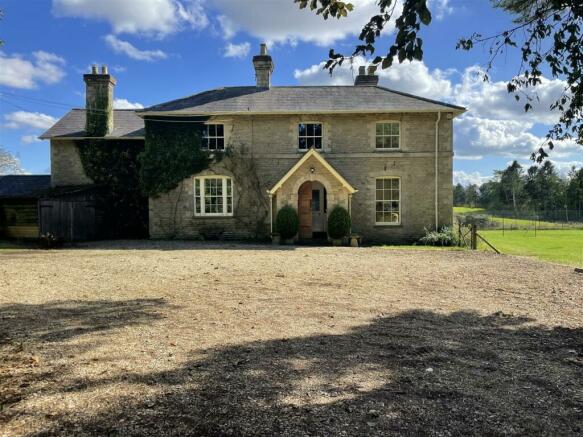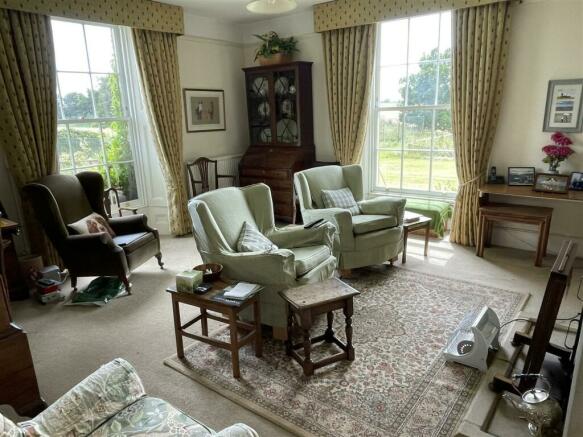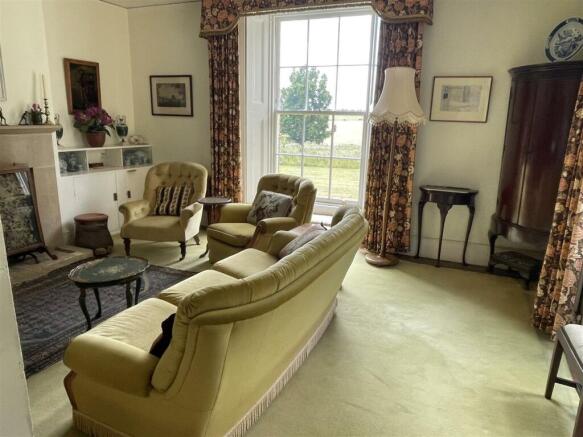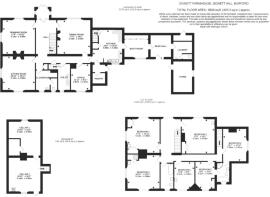
Signett Hill, Burford

Letting details
- Let available date:
- Ask agent
- Deposit:
- £6,346A deposit provides security for a landlord against damage, or unpaid rent by a tenant.Read more about deposit in our glossary page.
- Min. Tenancy:
- Ask agent How long the landlord offers to let the property for.Read more about tenancy length in our glossary page.
- Let type:
- Long term
- Furnish type:
- Unfurnished
- Council Tax:
- Ask agent
- PROPERTY TYPE
Detached
- BEDROOMS
6
- BATHROOMS
2
- SIZE
Ask agent
Key features
- Classic six bedroom detached Cotswold farmhouse
- Stunning open countryside views
- Long Let
- Swimming pool & mature gardens
- Gardener available if required
- Gigaclear ultra-fast broadband
- Dual gravel driveway with ample car parking & car port
- Large wine cellar
- Unfurnished. Pets accepted
- Outbuildings
Description
To Let unfurnished, for 12 months or longer by negotiation.
Location - Set in a small and peaceful hamlet with far reaching views over adjoining countryside. A short distance from the historic Cotswold market town of Burford situated on the borders of Oxfordshire and Gloucestershire. Easy access to A40 Oxford and London. Burford facilities include GP Surgeries, award winning restaurants, public houses, range of shops and a supermarket.
Within the catchment area for Burford School, a non-selective secondary school. Other independent schools nearby include Hatherop Castle & St Hughes Prep schools, Cheltenham College, Dean Close and Cokethorpe.
Daylesford Farm Shop, including the new and exclusive ‘The Club by Bamford’ is about 9 miles away. The Members’ Club, Soho Farmhouse, is about 14 miles away.
Mainline stations at Oxford Parkway 18 miles (circa 60 minutes in to Marylebone) and Charlbury 10 miles (Paddington 1hr 20mins)
Description - Signett Hill Farmhouse comprises a substantial detached Victorian stone farmhouse occupying a fine rural position on the edge of the hamlet of Signett Hill and enjoying superb southerly views out over the adjoining rolling Cotswold countryside and all just a mile from the historic town of Burford. The property has been in the same family ownership for many decades and is constructed of Cotswold stone elevations with cut stone quoins and lintels under a slate roof and enjoys a lovely outlook over its own private gardens and grounds to the adjoining countryside. There are three formal reception rooms together with the farmhouse kitchen and cellar, plus further domestic offices and outbuildings together with six bedrooms, three substantial formal bedrooms and three further smaller bedrooms and two bathrooms.
The property is available to rent on a long term basis. Please contact the Agent for further details.
Approach - Gabled entrance porch with a pair of solid timber doors and casements to either side to part-glazed and panelled front door, leading to the:
Entrance Hall - With parquet floor and timber balustrade and hand rail with staircase rising to the first floor and painted timber doors to the principal reception rooms comprising the:
Drawing Room - With wide cut stone open fireplace and sash windows to front and side elevations with shutters and timber floor.
From the hall, painted timber door to:
Sitting Room - With sash windows with shutters to side and rear elevations and stone fireplace fitted with a Jetmaster fire and recessed ceiling spotlighting.
From the hall, painted timber door through to the:
Dining Room - With stone floor throughout, interconnecting door to rear hall, stone fireplace and stone hearth and sash window with matching casements to either side, to the front elevation.
From the hall, glazed door to:
Cloakroom - With separate WC, pedestal wash hand basin and casement window overlooking the rear garden.
From the hall, interconnecting archway to the:
Rear Hall - With stone floor. Door to:
Scullery - With stone floor, built-in shelving and cupboards and casement window to rear elevation and separate door leading down to the extensive cellars.
Door to:
Office - With casement window overlooking the rear garden and built-in cupboards.
From the rear hall, interconnecting door back to the dining room and separate painted door through to the:
Kitchen - With quarry tiled floor and fitted kitchen comprising, double bowl stainless steel sink unit set in a solid timber top with built-in cupboards below, space and plumbing for dishwasher and oven, range of eye-level cupboards, further matching unit with matching worktop with built-in cupboards and drawers below and eye-level cupboards over. Recessed ceiling spotlighting, built-in under stairs storage cupboards, separate door out to the rear hall and door to the:
Larder - With slate shelving and separate double glazed timber door to the rear courtyard.
From the kitchen, a door leads to the backstairs to the first floor.
From the kitchen, painted timber door through to the:
Boot Room - With continuation of the quarry tiled floor with casements to the rear elevation and solid timber door through to the freezer room and further door to:
Utility Room And Separate Gardener's Wc - With space and plumbing for washing machine and wall mounted sink.
From the main hall, stairs with timber balustrade and hand rail rise to the:
First Floor Landing - With sash window to front elevation and painted timber door to:
Bedroom 1 - With sash windows to front and side elevations and extensive built-in cupboards.
From the landing, painted timber door to:
Bedroom 2 (Front) - With sash window to front elevation, wall mounted wash hand basin, built-in cupboards and fireplace.
From the landing, archway to:
Rear Landing - With painted timber door to:
Bedroom 3 - With double aspect with sash windows to side and rear elevations, wash hand basin to one corner and built-in airing cupboard.
From the landing, painted timber door to:
Bathroom - With bath, oval inset wash hand basin and low-level WC with timber seat and heated towel and sash window overlooking the rear garden.
From the landing, painted timber door to:
Bedroom 4 - With pedestal wash hand basin and sash window to rear elevation.
From the rear landing, painted timber door to:
Bedroom 5 - With sash window to rear elevation, extensive built-in cupboards and interconnecting painted timber door to:
Bathroom 2 - Jack and Jill with bedroom 6. With panelled bath with chrome mixer tap, corner shower with Triton shower and wash hand basin with built-in cupboards below and low-level WC, casement window overlooking the rear of the property and heated towel rail.
From the rear landing, part-glazed timber door to:
Bedroom 6 - With sash window to rear elevation, fireplace with stone surround and interconnecting door to Jack and Jill bathroom.
From the rear landing, the back stairs lead back down to the kitchen.
Outside - The Farmhouse is set within 1.3 acres of private gardens and grounds principally laid to lawn, with mature trees to the side and enjoying a fine outlook to the south. There is an in and out gravelled driveway sweeping past the house providing ample parking, together with a two bay car port to the side and a single garage/store.
Set to the rear of the house are various outbuildings and stores. Set to the North East corner is a secure but simple swimming pool compound with pool and pool equipment.
Services - Mains electricity connected. Oil-fired central heating. Private drainage system. Telephone subject to British Telecom transfer regulations. Broadband installation type may be available from Fibre Broadband/Openreach. For an indication of specific speeds and supply or coverage we recommend Ofcom checker. Giga Clear is available at this property. Mains water supplied over a private shared system.
Local Authority - West Oxfordshire District Council, Elmfield, New Yatt Road, Witney, Oxfordshire, OX28 1PB (Tel: )
Council Tax - Council Tax band E. Rate Payable for 2024/ 2025: £2838.84
Restrictions - No Smokers.
Children and pets by negotiation.
No multiple occupancy sharers.
Rent - £5,500 pcm exclusive of all utilities and Council Tax
Viewing - Strictly by appointment with the agent only.
Security Deposit - The Tenant shall pay to the Agent, on the signing of an Assured Shorthold Tenancy Agreement £6,346 as a Deposit which shall be held by the Agent as Stakeholder with no interest being payable to the Tenant. The Agent is a Member of the Tenancy Deposit Scheme. At the end of the Tenancy the Agent, shall return the Deposit to the Tenant or the Relevant Person subject to the possible deductions set out in the Tenancy Agreement.
Holding Deposit - A holding deposit of one week's rent £1269 is requested to secure the property whilst credit and reference checks are being made, which then goes towards the first month's rent.
Please note: This will be withheld if any relevant person (including any guarantor) withdraws from the tenancy, fails a Right-to-Rent check, provides materially significant false or misleading information, or fails to sign their Tenancy Agreement (and/or Deed of Guarantee) within 15 calendar days (or other Deadline for signed Tenancy Agreement as mutually agreed in writing).
Agent's Note - Tayler & Fletcher will not be managing this property.
Any furniture and/or appliances detailed may be subject to change prior to the commencement of any tenancy. Please contact Tayler & Fletcher should you wish to clarify specific items within a property.
The length of term, tenant improvements and rent may be subject to discussion / negotiation.
Directions - From Burford office of Tayler & Fletcher, go south up the High Street to Burford roundabout, take last exit signposted A40 towards Cheltenham. Drive past the school on your left hand side, take the next left turning signposted Westwell - Single Track Road. After half a mile, you will come upon some mown verges, the house is the last property on the left hand side.
What3Words:
///immunity.embellish.furnish
Brochures
Signett Hill, BurfordBrochure- COUNCIL TAXA payment made to your local authority in order to pay for local services like schools, libraries, and refuse collection. The amount you pay depends on the value of the property.Read more about council Tax in our glossary page.
- Band: E
- PARKINGDetails of how and where vehicles can be parked, and any associated costs.Read more about parking in our glossary page.
- Yes
- GARDENA property has access to an outdoor space, which could be private or shared.
- Yes
- ACCESSIBILITYHow a property has been adapted to meet the needs of vulnerable or disabled individuals.Read more about accessibility in our glossary page.
- Ask agent
Signett Hill, Burford
Add your favourite places to see how long it takes you to get there.
__mins driving to your place
About Tayler & Fletcher, Bourton On The Water
London House, High Street, Bourton-On-The-Water, GL54 2AP



Tayler and Fletcher is a leading independent firm of Chartered Surveyors and Estate Agents offering property advice on residential, rural and commercial property both for sale and to let. With offices in Bourton-on-the-Water, Stow-on-the-Wold, Chipping Norton and Burford we are extremely well placed to assist in our client's property needs and our expert local knowledge, fully trained staff and professional attitude ensure we offer a quality service.
Tenant Fees ScheduleDetails of our fees are listed below or can be seen on our website www.taylerandfletcher.co.uk or within our offices.
Notes
Staying secure when looking for property
Ensure you're up to date with our latest advice on how to avoid fraud or scams when looking for property online.
Visit our security centre to find out moreDisclaimer - Property reference 33424643. The information displayed about this property comprises a property advertisement. Rightmove.co.uk makes no warranty as to the accuracy or completeness of the advertisement or any linked or associated information, and Rightmove has no control over the content. This property advertisement does not constitute property particulars. The information is provided and maintained by Tayler & Fletcher, Bourton On The Water. Please contact the selling agent or developer directly to obtain any information which may be available under the terms of The Energy Performance of Buildings (Certificates and Inspections) (England and Wales) Regulations 2007 or the Home Report if in relation to a residential property in Scotland.
*This is the average speed from the provider with the fastest broadband package available at this postcode. The average speed displayed is based on the download speeds of at least 50% of customers at peak time (8pm to 10pm). Fibre/cable services at the postcode are subject to availability and may differ between properties within a postcode. Speeds can be affected by a range of technical and environmental factors. The speed at the property may be lower than that listed above. You can check the estimated speed and confirm availability to a property prior to purchasing on the broadband provider's website. Providers may increase charges. The information is provided and maintained by Decision Technologies Limited. **This is indicative only and based on a 2-person household with multiple devices and simultaneous usage. Broadband performance is affected by multiple factors including number of occupants and devices, simultaneous usage, router range etc. For more information speak to your broadband provider.
Map data ©OpenStreetMap contributors.





