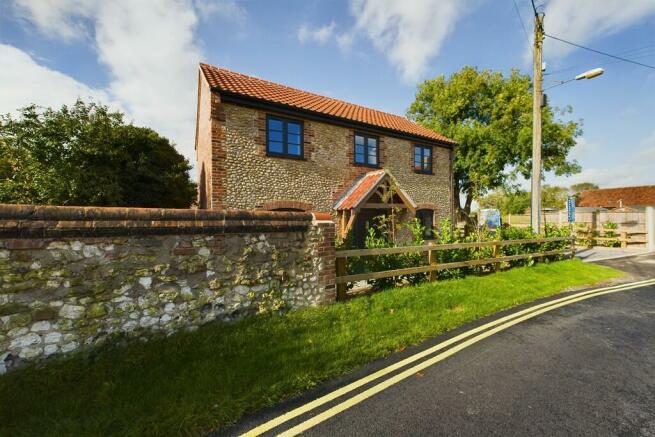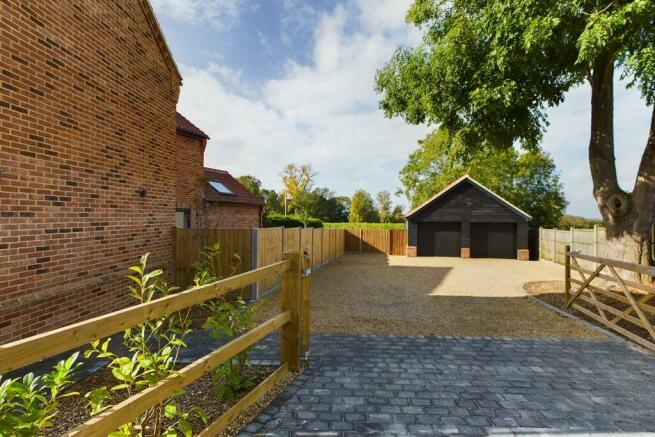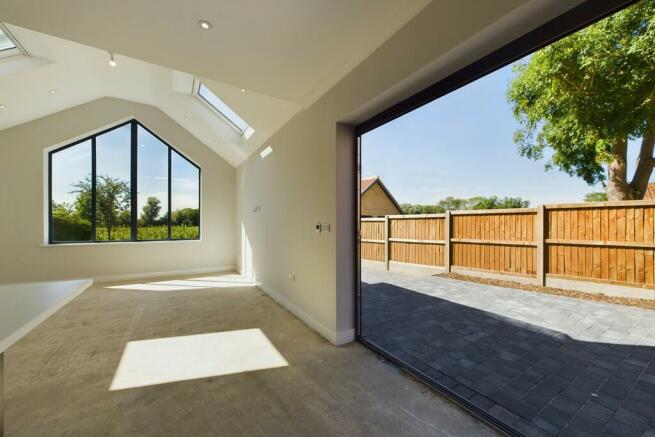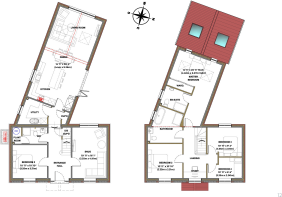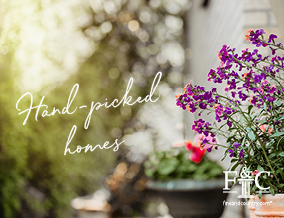
Anchor Lane, Lakenheath, Brandon

- PROPERTY TYPE
Detached
- BEDROOMS
5
- BATHROOMS
2
- SIZE
1,856 sq ft
172 sq m
- TENUREDescribes how you own a property. There are different types of tenure - freehold, leasehold, and commonhold.Read more about tenure in our glossary page.
Freehold
Key features
- Architecturally designed individual detached house
- Large Gardens & Extensive Driveway
- Oak framed tiled canopy porch over gallows
- Spacious open plan Kitchen, Dining & living space
- Utility plus ground floor shower room
- Upvc sealed unit triple glazing
- Detached double garage (With electric car Charger)
- Fenced gardens with paved patio area
- Total internal accommodation extends to 172.4sqm
- Under floor heating throughout the ground floor
Description
The Upvc sealed unit windows are triple glazed and the air source heat pump serves zoned under floor heating to the ground floor with wall hung radiators to the first floor.
The large open plan kitchen with dining and living area is the hub of this outstanding home, complimented by the vaulted ceiling, large rear feature window and bi-fold doors onto the brick paved terrace and expansive gardens. The kitchen area is exceptionally well fitted with a range of integrated appliances and central island, whilst this open plan area family area is ideal for get togethers and entertaining. There is a separate formal sitting room or snug as well as an office or hobbies room which could also be used as a ground floor guest bedroom.
To the ground floor there is a useful utility room and ground floor cloakroom and to the first floor there are four bedrooms, the master bedroom having an en suite shower room and the family bathroom includes a bath and separate shower cubicle.
The property occupies a large plot, the gardens being predominantly lawned with a brick paved sun terrace at the rear of the house. There is an extensive shingled driveway with gated entrance off Anchor Lane and a detached built double garage.
The sale of this delightful home offers a rare opportunity to those purchasers seeking a unique property on a large plot with extensive and well laid out versatile accommodation in a village setting whilst being quietly tucked away and enjoying lovely rear views. Early viewings are recommended.
Lakenheath has a range of amenities including churches; public houses; shops and other services; sporting and recreation facilities; a doctor's surgery and schooling for younger children. Lakenheath railway station is about 2 miles from the village centre. Lakenheath is about 6 miles from Brandon and 12 miles from the larger Norfolk town of Thetford. The town of Mildenhall lies approximately 4 miles away with Bury St. Edmunds located approximately 10 miles to the South.
ENTRANCE HALL 16' 1" x 7' 2" (4.91m x 2.20m) With composite entrance door. Staircase with glass balustrade leading to first floor.
SITTING ROOM/SNUG 10' 11" x 16' 1" (3.35m x 4.91m) Upvc sealed unit double glazed window.
GUEST BEDROOM 5/OFFICE 10' 11" x 10' 10" (3.35m x 3.31m) Upvc sealed unit double glazed window.
SHOWER ROOM 7' 10" x 5' 2" (2.40m x 1.60m) With shower cubicle, washbasin and W.C. With plant room off containing Heat Pump controls. Upvc sealed unit double glazed window
UTILITY ROOM 9' 0" x 8' 3" (2.76m x 2.53m) Fitted with range of cabinets with work surfaces over and sink unit. Upvc sealed unit double glazed window.
OPEN PLAN KITCHEN / DINING / LIVING ROOM 30' 4" x 14' 5" (9.26m x 4.40m) With extensive range of kitchen cabinets with composite work surfaces over incorporating sink unit, matching island and breakfast bar with work surfaces over. Range of integrated appliances as set out in specification detail below. Aluminium framed sealed unit double glazed bi-fold doors onto patio terrace. Large gable end feature window. Vaulted ceiling.
STAIRCASE LEADING FROM ENTRANCE HALL TO:
FIRST FLOOR LANDING 16' 1" x 7' 2" (4.91m x 2.20m) Upvc sealed unit double glazed window
MASTER BEDROOM 1 14' 5" x 11' 9" (4.40m x 3.60m) plus entrance way Velux windows; vaulted ceiling.
EN-SUITE 8' 4" x 6' 4" (2.55m x 1.95m) With shower cubicle, washbasin and W.C; Upvc sealed unit double glazed window
BEDROOM 2 10' 11" x 10' 10" (3.35m x 3.31m) Upvc sealed unit double glazed window
BEDROOM 3 10' 11" x 9' 2" (3.35m x 2.81m) Upvc sealed unit double glazed window
BEDROOM 4 10' 11" x 6' 6" (3.35m x 2.00m) Upvc sealed unit double glazed window
FAMILY BATHROOM 10' 11" x 11' 10" (3.35m x 3.63m) With bath, basin and W.C. Separate shower cubicle.
OUTSIDE The property occupies a large plot with views at the rear. Vehicular access is off Anchor Lane through a five bar timber field gate into an extensive shingled driveway which leads to the:
DETACHED BRICK & TILED DOUBLE GARAGE
Directly to the rear and side of the house is a brick paved patio area. The expansive gardens are enclosed and predominantly lawned. The gardens are partly fenced with hedgeing planted to the rear boundary.
SERVICES Mains Water & Electricity is connected. Mains Drainage.
Electric Air Source Heating from a heat pump.
EPC RATING The EPC Rating is currently awaited.
COUNCIL TAX BAND Awaiting to be assessed.
FLOOR COVERINGS A choice of floor coverings are available. For more information please contact the selling agent
ESTATE AGENTS ACT 1979 An owner of this property is a relation to an employee of Fine & Country Ltd.
- COUNCIL TAXA payment made to your local authority in order to pay for local services like schools, libraries, and refuse collection. The amount you pay depends on the value of the property.Read more about council Tax in our glossary page.
- Ask agent
- PARKINGDetails of how and where vehicles can be parked, and any associated costs.Read more about parking in our glossary page.
- Garage,Off street
- GARDENA property has access to an outdoor space, which could be private or shared.
- Yes
- ACCESSIBILITYHow a property has been adapted to meet the needs of vulnerable or disabled individuals.Read more about accessibility in our glossary page.
- Ask agent
Energy performance certificate - ask agent
Anchor Lane, Lakenheath, Brandon
Add an important place to see how long it'd take to get there from our property listings.
__mins driving to your place
Your mortgage
Notes
Staying secure when looking for property
Ensure you're up to date with our latest advice on how to avoid fraud or scams when looking for property online.
Visit our security centre to find out moreDisclaimer - Property reference 101527001895. The information displayed about this property comprises a property advertisement. Rightmove.co.uk makes no warranty as to the accuracy or completeness of the advertisement or any linked or associated information, and Rightmove has no control over the content. This property advertisement does not constitute property particulars. The information is provided and maintained by Fine & Country, Bury St. Edmunds. Please contact the selling agent or developer directly to obtain any information which may be available under the terms of The Energy Performance of Buildings (Certificates and Inspections) (England and Wales) Regulations 2007 or the Home Report if in relation to a residential property in Scotland.
*This is the average speed from the provider with the fastest broadband package available at this postcode. The average speed displayed is based on the download speeds of at least 50% of customers at peak time (8pm to 10pm). Fibre/cable services at the postcode are subject to availability and may differ between properties within a postcode. Speeds can be affected by a range of technical and environmental factors. The speed at the property may be lower than that listed above. You can check the estimated speed and confirm availability to a property prior to purchasing on the broadband provider's website. Providers may increase charges. The information is provided and maintained by Decision Technologies Limited. **This is indicative only and based on a 2-person household with multiple devices and simultaneous usage. Broadband performance is affected by multiple factors including number of occupants and devices, simultaneous usage, router range etc. For more information speak to your broadband provider.
Map data ©OpenStreetMap contributors.
