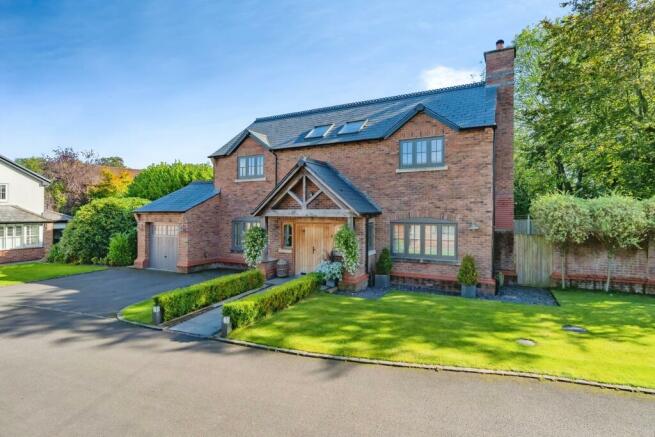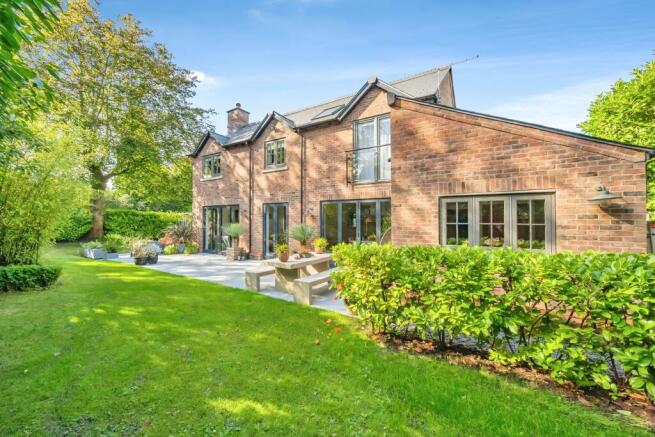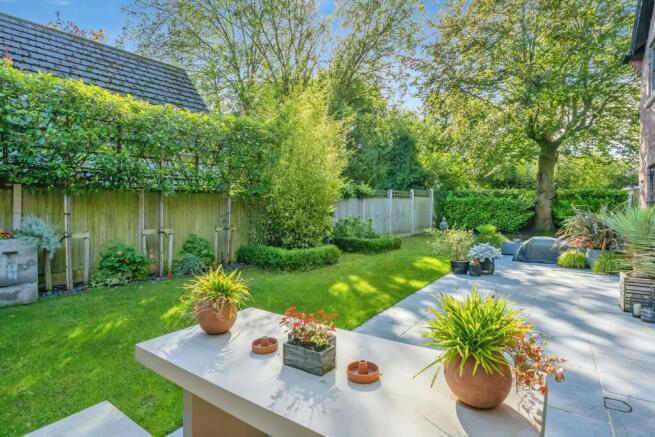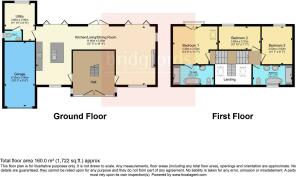Fowley Common Lane, WARRINGTON, Cheshire, WA3
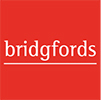
- PROPERTY TYPE
Detached
- BEDROOMS
3
- BATHROOMS
2
- SIZE
Ask agent
- TENUREDescribes how you own a property. There are different types of tenure - freehold, leasehold, and commonhold.Read more about tenure in our glossary page.
Freehold
Key features
- Stunning Detached Property
- Three Double Bedrooms
- Open Plan Wrap Around Ground Floor Living
- Small Cul-De- Sac Setting
- Four-Piece En-Suite & Family Bathroom
- Garage
- Viewing Essential
- Full Of Character
- Freehold
- Still Under NHBC Guarantee(Built 2015)
Description
Only by taking time out to view this impressive home will you be able to fully appreciate the many attributes and features that make this fabulous property stand head and shoulders above the competition, the property was constructed less than ten years ago and exudes a great amount of charm and character provided by things such as exposed beams and brick walls and perfectly complimented with contemporary fittings, internally the property allows an abundance of natural light to flow throughout the whole property.
From the moment you arrive outside the property you will be filled with great excitement and intrigue to discover what lies behind the front door.
Once inside you will find the accommodation features an impressive reception hall with a solid oak central staircase rising to the first floor, tiled floor and doors leading into an attractive open plan lounge, dining and kitchen area with under floor heating. The lounge area has a feature brick fireplace with solid oak mantel over and housing a multi-fuel burning stove, tiled floor and bi-fold doors to really "bring the garden into the home" leading on from the lounge area you reach the formal dining area with a continuation of the tiled flooring and a panoramic floor to ceiling window and door to enjoy views over the rear garden, completing the wrap around ground floor living is the stunning breakfast kitchen which is great space for family and friends, the breakfast offers a large island unit, with quartz work surface over and housing the sink unit, there is further ample wall, drawer and base level units, the kitchen is complimented with a range if integral appliances including, fridge/freezer, dishwasher and wine cooler, further nice finishing touches are the plantation shutters to the front elevation windows a further set of bi-fold doors leading the a patio area.
Completing the ground floor accommodation is a large utility room with plenty of storage space, Belfast sink, views over the rear garden, the utility room provides access to a downstairs cloakroom.
Upon reaching the first floor is a split-level landing with oak beams and skylight windows, the landing provides access to three double bedrooms, bedroom one has a Juliette balcony offering views over the rear garden, vaulted ceiling with exposed oak beams, bedroom one benefits from a stunning four-piece en-suite comprising, claw foot free-standing bath, high level wc, wash hand basin and shower enclosure with a tiled drain floor. Bedroom two has a mezzanine and enjoys views over the rear garden.
The fabulous four piece bathroom completes the internal accommodation and offers bath, shower enclosure with tiled drain floor, twin wall mounted wash hand basins and low level wc.
Externally the property is approached over an asphalt driveway providing side by side parking for three cars and access to the single garage which has the benefit of light and power supplies and an electric up and over door, a courtesy door to the rear of the garage leads into the utility room.
To the front is a well maintained lawned garden with hedged boundaries to the side, gated access to both side of the property providing access to the rear garden.
To the rear is an enclosed and well-manicured garden with hedge boundaries which offer a great degree of privacy as well as creating a safe haven for children and pets, the garden is predominantly laid to lawn with a large paved patio area providing the perfect setting for entertaining and enjoying alfresco dining on warm sunny days/evenings
Glazebury is a quaint semi-rural village surrounded by farmland which is conveniently located for access to commuter links into Manchester & Liverpool. Glazebury village offer a host of local amenities including the 'famous' Bents Garden Centre, Glazebury Primary School and close to the neighbouring Cheshire of Culcheth with all it's amenities. Glazebury is considered a very favoured place and seldom do properties come to the market.
- COUNCIL TAXA payment made to your local authority in order to pay for local services like schools, libraries, and refuse collection. The amount you pay depends on the value of the property.Read more about council Tax in our glossary page.
- Band: E
- PARKINGDetails of how and where vehicles can be parked, and any associated costs.Read more about parking in our glossary page.
- Yes
- GARDENA property has access to an outdoor space, which could be private or shared.
- Yes
- ACCESSIBILITYHow a property has been adapted to meet the needs of vulnerable or disabled individuals.Read more about accessibility in our glossary page.
- Ask agent
Fowley Common Lane, WARRINGTON, Cheshire, WA3
Add an important place to see how long it'd take to get there from our property listings.
__mins driving to your place



Your mortgage
Notes
Staying secure when looking for property
Ensure you're up to date with our latest advice on how to avoid fraud or scams when looking for property online.
Visit our security centre to find out moreDisclaimer - Property reference CUL240206. The information displayed about this property comprises a property advertisement. Rightmove.co.uk makes no warranty as to the accuracy or completeness of the advertisement or any linked or associated information, and Rightmove has no control over the content. This property advertisement does not constitute property particulars. The information is provided and maintained by Bridgfords, Culcheth. Please contact the selling agent or developer directly to obtain any information which may be available under the terms of The Energy Performance of Buildings (Certificates and Inspections) (England and Wales) Regulations 2007 or the Home Report if in relation to a residential property in Scotland.
*This is the average speed from the provider with the fastest broadband package available at this postcode. The average speed displayed is based on the download speeds of at least 50% of customers at peak time (8pm to 10pm). Fibre/cable services at the postcode are subject to availability and may differ between properties within a postcode. Speeds can be affected by a range of technical and environmental factors. The speed at the property may be lower than that listed above. You can check the estimated speed and confirm availability to a property prior to purchasing on the broadband provider's website. Providers may increase charges. The information is provided and maintained by Decision Technologies Limited. **This is indicative only and based on a 2-person household with multiple devices and simultaneous usage. Broadband performance is affected by multiple factors including number of occupants and devices, simultaneous usage, router range etc. For more information speak to your broadband provider.
Map data ©OpenStreetMap contributors.
