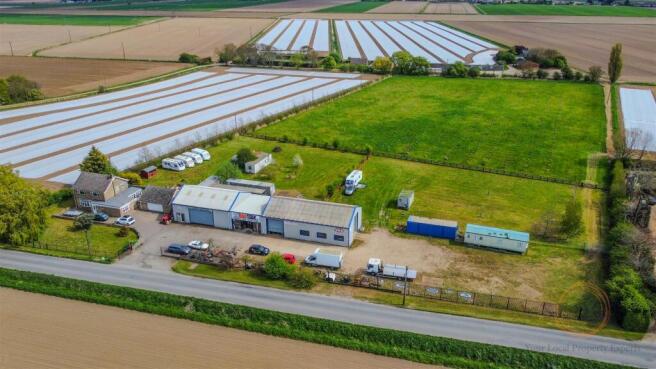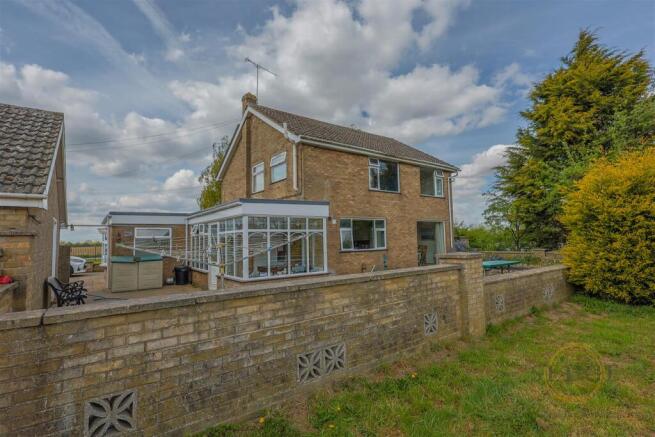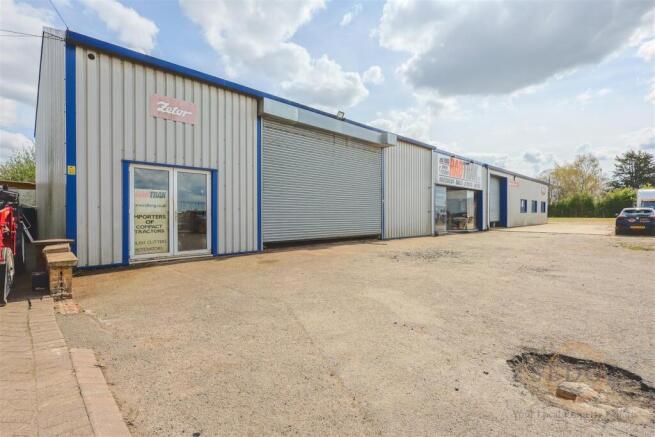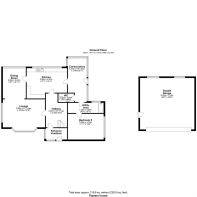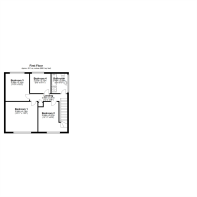
The Poplars, Fulney Drove, Spalding, Lincolnshire,

- PROPERTY TYPE
Detached
- BEDROOMS
5
- BATHROOMS
2
- SIZE
2,333 sq ft
217 sq m
- TENUREDescribes how you own a property. There are different types of tenure - freehold, leasehold, and commonhold.Read more about tenure in our glossary page.
Freehold
Key features
- EXTENSIVE SITE OVER 5.2 ACRES STS
- MIXTURE OF RESIDENTIAL AND COMMERCIAL
- EXCELLENT INVESTMENT OPPORTUNITY
- 5 BEDROOM DETACHED HOUSE
- CARAVAN AND MOTORHOME SITE
- LARGE COMMERCIAL WORKSHOPS AND SHOWROOM
- OPEN FIELD VIEWS
- PERFECT FOR SMALL BUSINESS OWNERS TO MOVE PREMISIES ON SITE
- HUGE POTENTIAL
- CALL TODAY
Description
Spanning over 2,333 sq ft, this property provides a generous living area for you and your family to enjoy. The parking space for 12 vehicles ensures that you and your guests will never have to worry about finding a spot.
The commercial garages on the premises present an excellent investment opportunity for those looking to expand their business ventures. Additionally, with over 5.2 acres of land (subject to survey), the potential for commercial or personal use is vast.
For those seeking a unique business opportunity, the fully serviced caravan and motorhome site within the property offers the perfect chance to venture into the hospitality industry. Imagine the possibilities of owning your own caravan site in such a picturesque location!
Don't miss out on the chance to own this remarkable property that not only provides a comfortable living space but also opens doors to various investment and business prospects. Book a viewing today and step into the endless possibilities that this property at The Poplars has to offer.
Summary - Nestled in the charming area of Fulney Drove in Spalding, Lincolnshire, lies this magnificent detached house at The Poplars. Boasting 2 reception rooms and 5 spacious bedrooms, this property offers ample space for comfortable living. With 2 bathrooms, convenience is key in this lovely home.
Spanning over 2,333 sq ft, this property provides a generous living area for you and your family to enjoy. The parking space for 12 vehicles ensures that you and your guests will never have to worry about finding a spot.
The commercial garages on the premises present an excellent investment opportunity for those looking to expand their business ventures. Additionally, with over 5 acres of land (subject to survey), the potential for commercial or personal use is vast.
For those seeking a unique business opportunity, the fully serviced caravan and motorhome site within the property offers the perfect chance to venture into the hospitality industry. Imagine the possibilities of owning your own caravan site in such a picturesque location!
Don't miss out on the chance to own this remarkable property that not only provides a comfortable living space but also opens doors to various investment and business prospects. Book a viewing today and step into the endless possibilities that this property at The Poplars has to offer.
The Poplars is a detached house dating to Circa 1969.
The property enjoys open views of farmland to the front, side and rear but is conveniently situated for Spalding town centre.
The property has UPVC double glazed windows and an oil fired central heating system and the well presented accomodation briefly comprises-
entrance porch, reception hall, lounge, dining room, modern fitted kitchen, conservatory, cloakroom and 5th bedroom/ playroom to the ground floor,
4 bedrooms and bathroom and bathroom to the first floor.
Adjacent to the ground floor 5th bedroom/playroom there is a utility/boiler room which also houses ?an easy access? bath designed for disabled use.
There are open planned lawned gardens to the frontage along with paved patios to the front, side and rear and an ornamental pond. The block paved driveway and turning area provides standing space for several cars and also gives access to a double garage being of brick construction.
To the rear of the property is a grass field extending to approximately 5.2 acres (2.15 hectares). 1.5 hectares is growing natural forest - about 500 trees (mainly oak trees)
To the southern side of the garage is a FIRST commercial building adjacent to showroom and ramp room and SECOND commercial building all in one with two front entrances doors (1st to the office, 2nd to glass front showroom ) and two large roll doors. The FIRST building is 13.3 mx 9.5 m internal (approx. 1300 sq ft). And the OFFICE..
Store Room/Office - 9.88m x 2.84m (32'5" x 9'4") - Store room/ office next to workshop space is petitioned with glass, carpeted . Radiator and window to front conservatory (entrance from outside through double glazed patio fully glazed door. In office and reception are radiators and telephone points and strip lights and power points. Includes WC and small kitchen.
Workshop - 9.88m x 10.34m (32'5" x 33'11") - being of brick construction beneath a pitched roof and having a concrete floor, lights, power points, radiator, Camray oil fired boiler, large roller door with overall height clearance of approx. 3.64 m (about 12?), and maximum width of approximately 5.4 m (about 17?7?)
Showroom - 9.88m x 7.24m (32'5" x 23'9") - Two windows to front, double door, sliding door, door to:
Workshop 2 - 9.88m x 4.65m (32'5" x 15'3") - Up and over door, open plan, door to:
Workshop 3 - 9.88m x 13.11m (32'5" x 43'0") - Two windows to front, Up and over door.
Entrance Vestibule - Ceiling light, porthole style window, obscure glazed inner door to:
Hallway - 4.45m x 2.79m (14'7" x 9'2") - Radiator, telephone point, power point, doorbell chime, varnished open thread staircase off, coved cornice, ceiling light, internal door giving access to:
Lounge - 3.68m x 5.54m (12'1" x 18'2") - 5.5 m x 3.6 m (about 18? x12?), bowed window to the front elevation, window to the side elevation, 2 radiators, moved cornice, power points, TV point, decorative ceiling rose with pendant light fitment
Dining Room - 3.99m x 3.02m (13'1" x 9'11") - 3.5mx3.1m (about 11?6? x 10?4?), coved cornice, decorative ceiling rose with pendant light fitment, power points, radiator, sealed unit double glazed UPVC picture window.
Kitchen - 3.99m x 4.90m (13'1" x 16'1") - 4.8 m x 3.8 m (about 15?8? x 12?6?), narrowing to 2.6m (about 9?6?), range of modern units comprising base cupboards and drawers beneath the roll edged worktops with inset drainer sink unit with mixer tap, intermediate wall tiling, freestanding gas cooker with canopy housing and extractor fan, TV point, power points. Radiator, window with blind to the rear elevation. Large cupboard and doors opening into the Dining room and Main Reception Hall. Half glazed door to:
Conservatory - 5.33m x 2.46m (17'6" x 8'1") - 4.2m x 2.2m (about 13?8? x 7?4?), being of bricks and UPVC construction with tiled floor, 2 ceiling lights, build-in cloaks cupboard with radiator, coat hooks and power and internet points
Wc - 1.12m x 2.05m (3'8" x 6'9") - Low level suite, small sink with mixer tap, radiator , ceiling light, ceiling domed window
Utility Area/Downstairs Bathroom - 1.35m x 4.60m (4'5" x 15'1") - 4.6m x 1.3m (about 15?x 4?4?) with a fitted workshop, plumbing and space for washing machine, electricity meter and fuse box, Camray oil fired central heating boiler, ceiling light, glazed UPVC window, easy access bath with side door style access, seat and mixer tap with shower attachment. Door to:
Bedroom 5 - 3.38m x 4.70m (11'1" x 15'5") - 4.7 m x 3.5 m (about 15?4? x 11?6?), bowed window to the side elevation, tiled floor, 2 radiators, coved and artexed ceiling, ceiling light, telephone point, power points, TV point
Landing - 3.66m x 3.81m (12'0" x 12'6") - Window to the side elevation, power point, coved cornice, ceiling light, build-in Airing cupboard housing the self insulated hot water cylinder with immersion heater, access to roof space which is insulated, and airing cupboard, doors arranged of to:
Bedroom 1 - 3.94m x 4.19m (12'11" x 13'9") - window to the first elevation, coved cornice, ceiling light, radiator, power points.
Bedroom 2 - 3.94m x 2.67m (12'11" x 8'9") - window to the rear elevation, coved cornice, ceiling light, radiator, power points
Bedroom 3 - 3.58m x 3.10m (11'9" x 10'2") - coved cornice, ceiling light, power point, radiator, window to the front elevation, build-in wardrobe with hanging rail and shelves.
Bedroom 4 - 2.57m x 2.72m (8'5" x 8'11") - window to the rear elevation, radiator, coved cornice, ceiling light, power point.
Bathroom - 2.44m x 2.08m (8'0" x 6'10") - Four piece suite comprising bath with mixer tap , pedestal wash hand basin with hot and cold taps, low level WC, corner tiled shower cubicle, ceiling light, whole walls tiling, radiator, vinyl floor, obscure glazed UPVC window.
Double Garage - 6.76m x 7.14m (22'2" x 23'5") - Being of brick construction beneath a pitched tiled roof and having central rolling door, concrete floor, electric light and power points.
Between the garage and the house a further arched wrought iron gate leads round to the substantial rear and side patio with low retaining capped brick walls and 2 tier ornamental pond. There are two further external electric lights to the rear. Beyond the rear garden and to the rear of the garage is the:
Outside - TO THE FRONT OF THE PROPERTY there is an open plan lawned garden area with inset Willow tree and fur tree. To the immediate frontage there is a large paved patio with low retaining capped brick wall, external electric light and side pathway with arched wrought iron gate leading to the rear. To the right hand side of the property vehicular access is gained initially over the tar macadam forecourt to the Commercial Building and in turn to a block paved driveway and turning area with standing space for several cars, There are 2 electricity supplies- one to house, one to business. 3 water bills- house, Rabtrak & Viking campsite. One landline/ internet fibre optic and access to:
Grassed Field - MEASURING APPROXIMATELY 5.2 ACRES (2.15 HECTARES) subject to survey and having a dyke to the northern boundary- green field. Part of it is Viking campsite with toilet block and separate water/ septic. All fenced off recently with traditional wooden fence.
Gated- inside 4 gates (one galvanised + 3 wooden once).
All together about 550 young trees on property.
These particulars are intended to give a fair and accurate description of the property to the best of the agent?s knowledge at the time of marketing. They do not constitute part of an offer or contract.
Some properties may be subject to additional charges such as estate management charges, rentcharges, service charges, or other ongoing costs relating to communal areas or shared infrastructure. Prospective purchasers are advised to make their own enquiries and seek confirmation of all details, including tenure and any associated charges, via their solicitor prior to exchange of contracts.
Brochures
The Poplars, Fulney Drove, Spalding, Lincolnshire,- COUNCIL TAXA payment made to your local authority in order to pay for local services like schools, libraries, and refuse collection. The amount you pay depends on the value of the property.Read more about council Tax in our glossary page.
- Band: C
- PARKINGDetails of how and where vehicles can be parked, and any associated costs.Read more about parking in our glossary page.
- Garage,Secure,Off street,Private
- GARDENA property has access to an outdoor space, which could be private or shared.
- Front garden,Patio,Private garden,Enclosed garden,Rear garden,Back garden
- ACCESSIBILITYHow a property has been adapted to meet the needs of vulnerable or disabled individuals.Read more about accessibility in our glossary page.
- Ask agent
The Poplars, Fulney Drove, Spalding, Lincolnshire,
Add an important place to see how long it'd take to get there from our property listings.
__mins driving to your place
Get an instant, personalised result:
- Show sellers you’re serious
- Secure viewings faster with agents
- No impact on your credit score
Your mortgage
Notes
Staying secure when looking for property
Ensure you're up to date with our latest advice on how to avoid fraud or scams when looking for property online.
Visit our security centre to find out moreDisclaimer - Property reference 33424974. The information displayed about this property comprises a property advertisement. Rightmove.co.uk makes no warranty as to the accuracy or completeness of the advertisement or any linked or associated information, and Rightmove has no control over the content. This property advertisement does not constitute property particulars. The information is provided and maintained by Sedge Ltd, Spalding. Please contact the selling agent or developer directly to obtain any information which may be available under the terms of The Energy Performance of Buildings (Certificates and Inspections) (England and Wales) Regulations 2007 or the Home Report if in relation to a residential property in Scotland.
*This is the average speed from the provider with the fastest broadband package available at this postcode. The average speed displayed is based on the download speeds of at least 50% of customers at peak time (8pm to 10pm). Fibre/cable services at the postcode are subject to availability and may differ between properties within a postcode. Speeds can be affected by a range of technical and environmental factors. The speed at the property may be lower than that listed above. You can check the estimated speed and confirm availability to a property prior to purchasing on the broadband provider's website. Providers may increase charges. The information is provided and maintained by Decision Technologies Limited. **This is indicative only and based on a 2-person household with multiple devices and simultaneous usage. Broadband performance is affected by multiple factors including number of occupants and devices, simultaneous usage, router range etc. For more information speak to your broadband provider.
Map data ©OpenStreetMap contributors.
