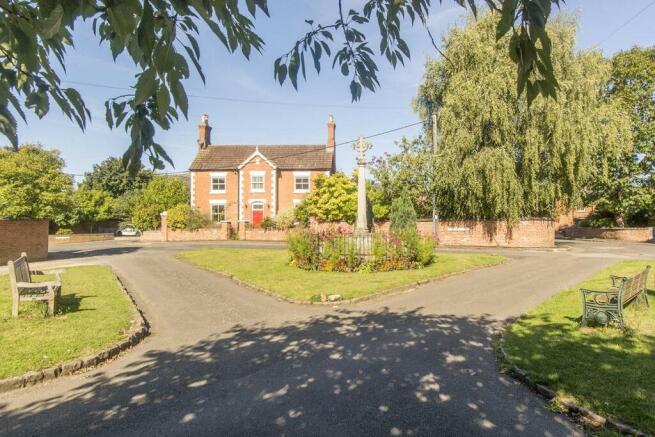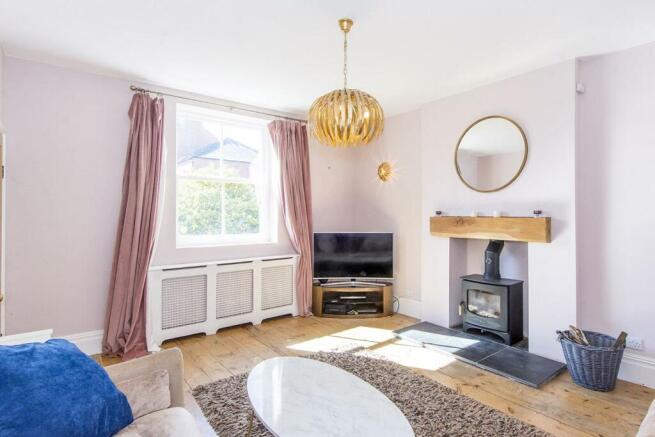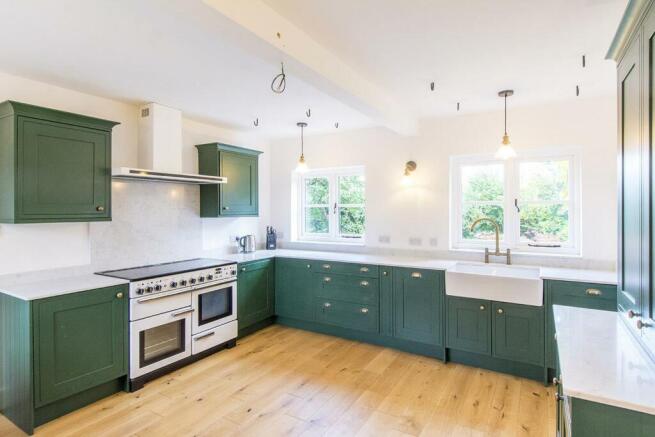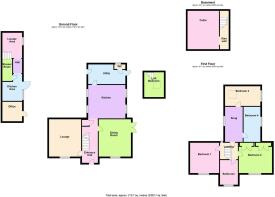
Hawthorne Road, North Kilworth, Lutterworth

- PROPERTY TYPE
Detached
- BEDROOMS
4
- BATHROOMS
2
- SIZE
Ask agent
- TENUREDescribes how you own a property. There are different types of tenure - freehold, leasehold, and commonhold.Read more about tenure in our glossary page.
Freehold
Description
Don't miss the opportunity to make this period property your own and experience the quintessential British village lifestyle in this charming abode.
Entrance Hall - Enter into this spacious hall via a wooden door where you will find the staircase rising to the first floor. Oak flooring. Radiator set into a decorative cabinet. A door gives access to the cellar.
Sitting Room - 4.62m x 3.96m (15'2" x 13') - Sash window to the front aspect. Fireplace with slate hearth and oak beam mantle housing a wood burning stove. Oak flooring. Radiator set into a decorative cabinet.
Dining Room - 4.60m x 3.99m (15'1" x 13'1") - Sash window to the front aspect and a set of French doors open into the garden. Feature fireplace with oak beam mantle .Oak flooring. Two radiators set into a decorative cabinets. This room is currently being used as a games room.
Breakfast Kitchen - 4.60m x 4.14m (15'1" x 13'7") - Fitted with a wide range of modern painted cabinets with quartz surfaces. Belfast double sink with mixer taps. Rangemaster oven with extractor canopy. Complimenting dresser unit. Integral dishwasher and recycling bin system. Oak flooring. Dual aspect windows. Door opens into the utility.
Breakfast Kitchen Photo Two -
Utility Room - 4.60m x 2.44m (15'1" x 8') - Fitted with a range of cabinets with oak block surfaces. Space and plumbing for a washing machine, American Fridge freezer and tumble dryer. The oil central heating boiler is set into a cupboard. Oak flooring. A stable door opens into the courtyard and a further door gives access to the garden.
Cloakroom - 1.35m x 4.55m (4'5" x 14'11" ) - Fitted with a low level WC and hand wash basin. Oak flooring and an extractor fan.
Landing - The galleried landing gives access to the bedrooms and family bathroom.
Bedroom One - 4.75m x 3.99m (15'7" x 13'1") - A double bedroom with a sash window to the front aspect. Cast iron fireplace. Radiator set into a bespoke decorative cabinet.
Bedroom Two - 4.01m x 3.76m (13'2" x 12'4") - A double bedroom with a sash window to the front aspect. Cast iron fireplace. Radiator set into a bespoke decorative cabinet. Two storage cupboards.
Snug - 4.19m x 2.44m (13'9" x 8') - Situated between bedrooms three and four with a window to the side aspect ,tv point and radiator.
Bedroom Three - 4.65m x 2.49m (15'3" x 8'2") - A double bedroom with a window overlooking the garden and a Velux roof window. Radiator set into a bespoke decorative cabinet.
Bedroom Four - 3.96m 3.05m x 2.08m (13' 10" x 6'10") - A double bedroom with a window overlooking the garden. Radiator.
Bathroom - 2.44m x 2.34m (8' x 7'8") - Fitted with a back to wall WC. Hand wash basin set onto a bespoke vanity unit. Bath and separate shower enclosure with bi-folding doors. Chrome heated towel rail. Ceramic wall and floor tiles. Opaque window to the front aspect.
Garden - The walled garden is mainly laid to lawn with well stocked shrub borders and mature trees. There is an extensive paved patio seating area which is the ideal spot to enjoy al fresco dining in the summer months. There is also a courtyard garden which has a set of double timber gates and is perfect for having a Barbeque.
Garden Picture Two -
Garden Photo Three -
Annexe & Courtyard - The self contained Annexe has a separate office space, kitchen area ,shower room, lounge and a double loft bedroom .This could be the ideal space for independent teenagers or dependent relatives.
Annexe Photo -
Annexe Loft Bedroom Photo -
Village View -
Brochures
Hawthorne Road, North Kilworth, LutterworthBrochure- COUNCIL TAXA payment made to your local authority in order to pay for local services like schools, libraries, and refuse collection. The amount you pay depends on the value of the property.Read more about council Tax in our glossary page.
- Band: E
- PARKINGDetails of how and where vehicles can be parked, and any associated costs.Read more about parking in our glossary page.
- Ask agent
- GARDENA property has access to an outdoor space, which could be private or shared.
- Yes
- ACCESSIBILITYHow a property has been adapted to meet the needs of vulnerable or disabled individuals.Read more about accessibility in our glossary page.
- Ask agent
Hawthorne Road, North Kilworth, Lutterworth
Add an important place to see how long it'd take to get there from our property listings.
__mins driving to your place
Get an instant, personalised result:
- Show sellers you’re serious
- Secure viewings faster with agents
- No impact on your credit score
Your mortgage
Notes
Staying secure when looking for property
Ensure you're up to date with our latest advice on how to avoid fraud or scams when looking for property online.
Visit our security centre to find out moreDisclaimer - Property reference 33425267. The information displayed about this property comprises a property advertisement. Rightmove.co.uk makes no warranty as to the accuracy or completeness of the advertisement or any linked or associated information, and Rightmove has no control over the content. This property advertisement does not constitute property particulars. The information is provided and maintained by Adams & Jones Estate Agents, Lutterworth. Please contact the selling agent or developer directly to obtain any information which may be available under the terms of The Energy Performance of Buildings (Certificates and Inspections) (England and Wales) Regulations 2007 or the Home Report if in relation to a residential property in Scotland.
*This is the average speed from the provider with the fastest broadband package available at this postcode. The average speed displayed is based on the download speeds of at least 50% of customers at peak time (8pm to 10pm). Fibre/cable services at the postcode are subject to availability and may differ between properties within a postcode. Speeds can be affected by a range of technical and environmental factors. The speed at the property may be lower than that listed above. You can check the estimated speed and confirm availability to a property prior to purchasing on the broadband provider's website. Providers may increase charges. The information is provided and maintained by Decision Technologies Limited. **This is indicative only and based on a 2-person household with multiple devices and simultaneous usage. Broadband performance is affected by multiple factors including number of occupants and devices, simultaneous usage, router range etc. For more information speak to your broadband provider.
Map data ©OpenStreetMap contributors.





