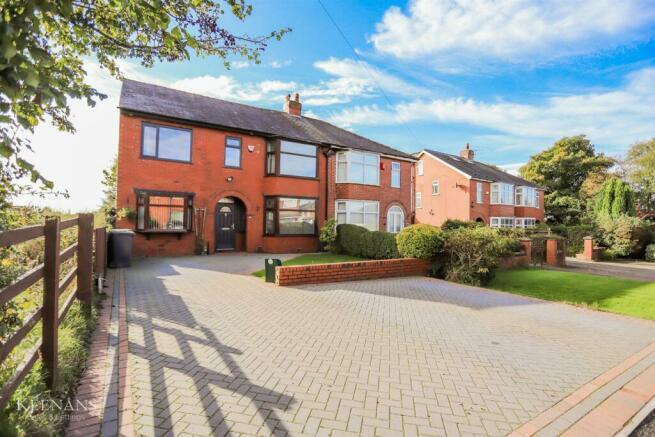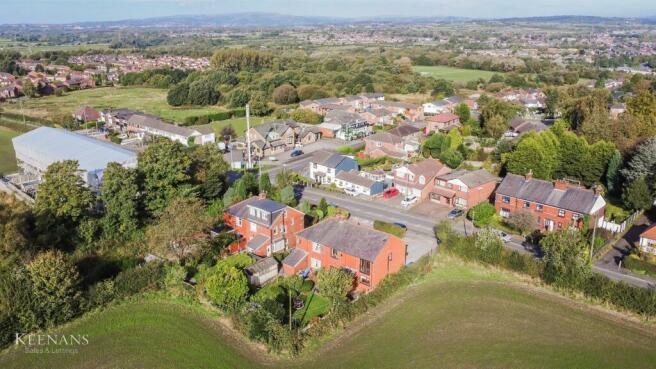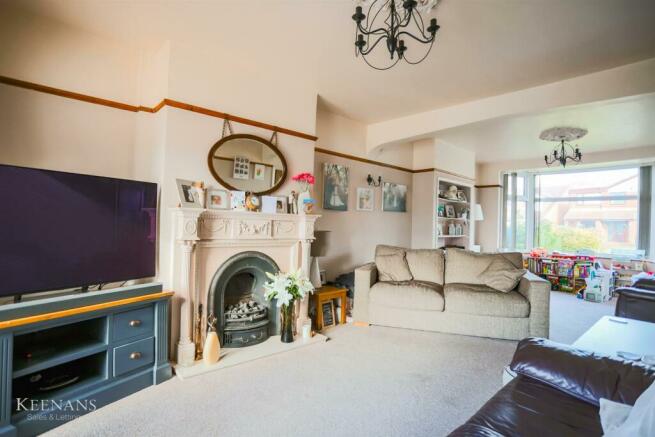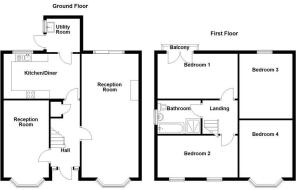Ringley Road West, Radcliffe, Manchester

- PROPERTY TYPE
Semi-Detached
- BEDROOMS
4
- BATHROOMS
1
- SIZE
Ask agent
Key features
- Impressive Semi Detached Property
- Four Generously Sized Bedrooms
- Panoramic Countryside Views
- Sought After Location
- Perfect Family Home
- Two Reception Rooms
- Off Road Parking
- Tenure Leasehold
- Council Tax Band D
- EPC Rating D
Description
Nestled in the charming Ringley Road West of Radcliffe, this semi-detached house offers a delightful blend of comfort and convenience. Boasting two reception rooms and four bedrooms, this property is perfect for a growing family seeking a spacious abode to call home.
The property features a well-appointed bathroom and is designed to cater to the needs of a modern family. The two generously sized reception rooms provide ample space for entertaining guests or simply relaxing with loved ones. Additionally, the planning permission for a single-storey extension opens up exciting possibilities for customising and expanding the living space to suit your needs and preferences.
One of the standout features of this property is its wonderful views to the rear, offering a picturesque backdrop for everyday living. Additionally, the charming rear garden provides a tranquil outdoor space to unwind and enjoy the fresh air.
Convenience is key with this property, as it offers ample off-road parking, making it easy for you and your family to come and go as you please. Furthermore, its location is ideal for commuting, ensuring that you can easily access all the amenities and attractions that Manchester has to offer.
In conclusion, this property on Ringley Road West is a fantastic opportunity to own a spacious family home in a wonderful location. Don't miss out on the chance to make this house your own and create lasting memories in this inviting space.
For the latest upcoming properties, make sure you are following our Instagram @keenans.ea and Facebook @keenansestateagents
Ground Floor -
Entrance - Composite double glazed frosted door to the hallway.
Hallway - 4.22m x 1.88m (13'10 x 6'2) - Central heating radiator, ceiling rose, smoke alarm, wood effect flooring, stairs to the first floor, doors to reception room one, reception room two and the kitchen diner.
Reception Room One - 7.72m x 3.63m (25'4 x 11'11) - UPVC double glazed bay window, three central heating radiators, two ceiling roses, picture rail, living flame gas fire, UPVC double glazed French doors to the rear.
Reception Room Two - 4.90m x 2.62m (16'1 x 8'7) - UPVC double glazed bay window, central heating radiator, picture rail wood effect flooring.
Kitchen Diner - 4.85m x 2.84m (15'11 x 9'4) - UPVC double glazed window, central heating radiator a range of wood effect wall and base units with granite effect laminate surface, tiled splash backs, ceramic one and half sink and drainer with mixer tap, freestanding oven with a four ring gas hob, extractor hood, space for fridge freezer, plumbing for wash machine, wood effect flooring, door to the utility room.
Utility Room - 2.13m x 2.11m (7 x 6'11) - UPVC double glazed window, ceramic butler sink, wall mounted boiler, plumbing for washing machine and dryer, tiled flooring, hardwood door to the rear.
First Floor -
Landing - 2.24m x 2.13m (7'4 x 7) - Central heating radiator, loft access, smoke alarm, doors to four bedrooms and bathroom.
Bedroom Two - 5.11m x 2.64m (16'9 x 8'8) - Two UPVC double glazed window, central heating radiator, dado rail.
Bedroom Four - 3.45m x 3.40m (11'4 x 11'2) - UPVC double glazed window, central heating radiator, picture rail.
Bedroom Three - 4.11m x 3.43m (13'6 x 11'3) - UPVC double glazed window, central heating radiator, picture rail.
Bedroom One - 5.11m x 2.67m (16'9 x 8'9) - Central heating radiator, UPVC double glazed French doors to a Juliet balcony.
Bathroom - 2.74m x 2.13m (9 x 7) - UPVC double glazed frosted window, chrome heated towel rail a four piece suite comprising of a dual flush WC, vanity top wash basin with mixer tap, panelled bath with mixer tap, direct feed rainfall walk in shower with rinse head, tiled elevations, spotlights, PVC panelling to the ceiling, tiled flooring.
External -
Front - Laid to lawn garden with block paving, off road parking.
Rear - Laid to lawn garden with bedding areas, timber storage shed, block paved patio areas.
Brochures
Ringley Road West, Radcliffe, ManchesterBrochure- COUNCIL TAXA payment made to your local authority in order to pay for local services like schools, libraries, and refuse collection. The amount you pay depends on the value of the property.Read more about council Tax in our glossary page.
- Band: D
- PARKINGDetails of how and where vehicles can be parked, and any associated costs.Read more about parking in our glossary page.
- Yes
- GARDENA property has access to an outdoor space, which could be private or shared.
- Yes
- ACCESSIBILITYHow a property has been adapted to meet the needs of vulnerable or disabled individuals.Read more about accessibility in our glossary page.
- Ask agent
Ringley Road West, Radcliffe, Manchester
Add your favourite places to see how long it takes you to get there.
__mins driving to your place
Your mortgage
Notes
Staying secure when looking for property
Ensure you're up to date with our latest advice on how to avoid fraud or scams when looking for property online.
Visit our security centre to find out moreDisclaimer - Property reference 33425272. The information displayed about this property comprises a property advertisement. Rightmove.co.uk makes no warranty as to the accuracy or completeness of the advertisement or any linked or associated information, and Rightmove has no control over the content. This property advertisement does not constitute property particulars. The information is provided and maintained by Keenans Estate Agents, Bury. Please contact the selling agent or developer directly to obtain any information which may be available under the terms of The Energy Performance of Buildings (Certificates and Inspections) (England and Wales) Regulations 2007 or the Home Report if in relation to a residential property in Scotland.
*This is the average speed from the provider with the fastest broadband package available at this postcode. The average speed displayed is based on the download speeds of at least 50% of customers at peak time (8pm to 10pm). Fibre/cable services at the postcode are subject to availability and may differ between properties within a postcode. Speeds can be affected by a range of technical and environmental factors. The speed at the property may be lower than that listed above. You can check the estimated speed and confirm availability to a property prior to purchasing on the broadband provider's website. Providers may increase charges. The information is provided and maintained by Decision Technologies Limited. **This is indicative only and based on a 2-person household with multiple devices and simultaneous usage. Broadband performance is affected by multiple factors including number of occupants and devices, simultaneous usage, router range etc. For more information speak to your broadband provider.
Map data ©OpenStreetMap contributors.




