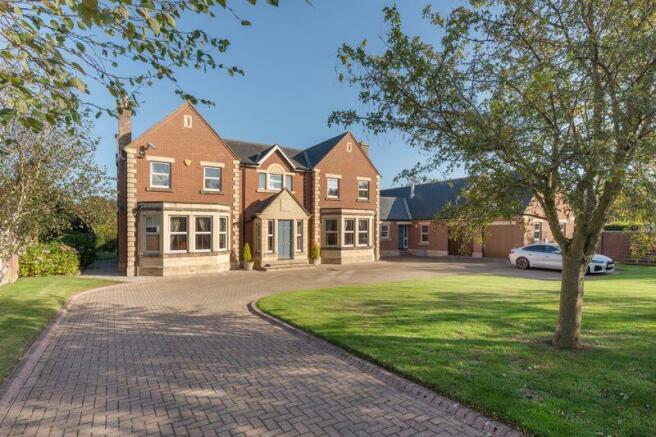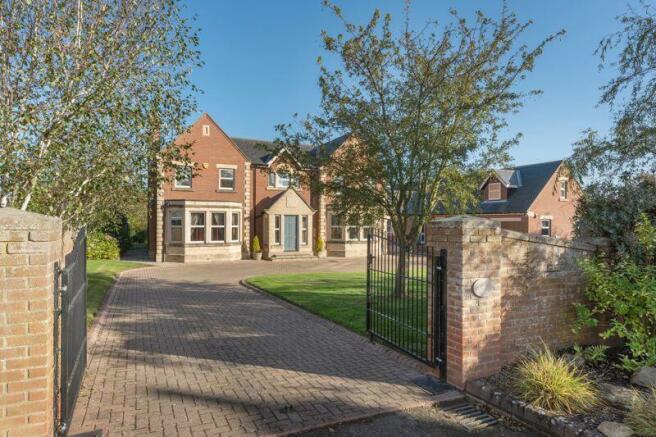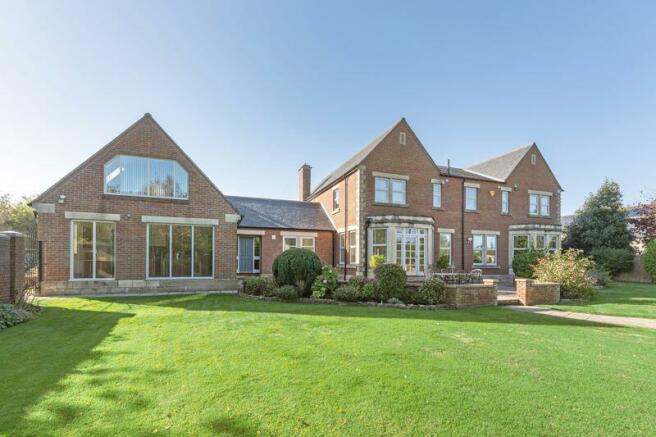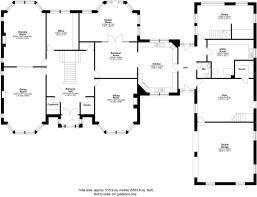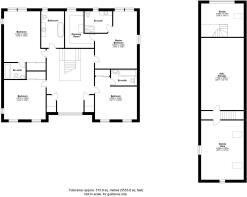Hermitage Drive, Station Road, Warkworth, Morpeth, Northumberland

- PROPERTY TYPE
Detached
- BEDROOMS
4
- BATHROOMS
4
- SIZE
Ask agent
- TENUREDescribes how you own a property. There are different types of tenure - freehold, leasehold, and commonhold.Read more about tenure in our glossary page.
Freehold
Key features
- Thoughtfully designed and beautifully presented lifestyle home
- A perfect blend of traditional and modern features
- Stunning gardens surround the property extending to approximately 0.68 acres, with entertaining area and Orchard
- Potential for a self-contained annexe, hobby area or multi generational living
- Easy access to Warkworth village, the Golf Course and the beach
- Driveway parking for mutliple cars and double attached garage
Description
This truly special home sits in over half an acre of mature gardens, and is situated within Hermitage Drive, a small development of high quality homes in the historic village of Warkworth. Purpose built and thoughtfully designed by the current owners 27 years ago, this unique family home offers the perfect lifestyle, with a perfect blend of traditional and modern features, in a beautiful part of the stunning Northumberland coastline.
The property is approached through wrought iron gates onto a block paved driveway, providing ample car parking for multiple cars, alongside an attached double garage, with twin electric up and over doors.
Ground Floor – On entering the double height reception hall, the staircase sweeps up to the first floor galleried landing, and Amtico and Karndean wood effect flooring continue throughout the ground floor | Cloakroom with two storage cupboards within the hallway | Impressive drawing room which features a log effect real flame gas fire, set into an attractive surround, and lovely large bay window overlooking the rear gardens | Double doors open to an elegant dining room which features an attractive open fireplace and bay window overlooking the front garden | The family sized TV room features a brick floor to ceiling fireplace with a log effect real flame gas fire and bay window overlooking the front garden | Office/study with fitted units – a lovely light space overlooking the rear garden | From the hall is a delightful breakfast/dining room which leads through to the well appointed kitchen, and glazed double doors open up to fabulous garden room with sitting area and library space. A glazed door leads to the rear terrace outside dining area and garden | The spacious and airy kitchen has an extensive range of wall and base units with granite work surfaces and a marble topped central island with a custom made wine rack, two butler sinks with mixer/filter taps, and there is an electric Aims Aga and built in oven with gas hob, both with extractor hoods above | From the kitchen, a connecting door gives access to another hallway with doors to the front and rear of the house giving access to – large utility/boiler room, ground floor wc and gymnasium with built in sauna. A staircase from the gymnasium leads to a large attic room above the garage, and there is a two storey art studio and study overlooking the rear garden – this allows a variety of uses, with the option of having its own access it can be utilised as a self contained annexe, or potential to incorporate a games room, cinema room or office.
First Floor – The galleried landing leads to four good size double bedrooms and a bright and colourful family bathroom with free standing cast iron Victorian style bath | The principal bedroom is a large double bedroom to the rear, with an ensuite shower room and a large walk-in wardrobe with fitted dressing table | The other three bedrooms all feature built in wardrobes and two of the bedrooms have ensuite bathrooms.
Externally – The lawned and walled gardens extend to 0.68 acres and are well stocked with a selection of shrubs and trees. A wrought iron gate leads from the rear garden to a small paddock area providing further garden space.
This fabulous family home sits on the outskirts of the historic village of Warkworth and is within walking distance of the superb beach, golf course and beautiful River Coquet. The village offers a selection of local shops, pubs, restaurants and a primary school. The village cricket club sits in front of the magnificent Warkworth Castle, which is the hub of village life during the summer months.
Alnmouth Railway Station is nearby and offers direct routes South to Newcastle, York and London, and North to Edinburgh and Glasgow.
A viewing is essential to appreciate the size, quality and thoughtfully designed accommodation throughout this impressive home.
Services: Mains Electric, Gas, Water & Drainage | Gas Central Heating | Tenure: Freehold | Council Tax: Band H | EPC: C
Brochures
Property BrochureFull Details- COUNCIL TAXA payment made to your local authority in order to pay for local services like schools, libraries, and refuse collection. The amount you pay depends on the value of the property.Read more about council Tax in our glossary page.
- Band: H
- PARKINGDetails of how and where vehicles can be parked, and any associated costs.Read more about parking in our glossary page.
- Yes
- GARDENA property has access to an outdoor space, which could be private or shared.
- Yes
- ACCESSIBILITYHow a property has been adapted to meet the needs of vulnerable or disabled individuals.Read more about accessibility in our glossary page.
- Ask agent
Hermitage Drive, Station Road, Warkworth, Morpeth, Northumberland
Add your favourite places to see how long it takes you to get there.
__mins driving to your place
Your mortgage
Notes
Staying secure when looking for property
Ensure you're up to date with our latest advice on how to avoid fraud or scams when looking for property online.
Visit our security centre to find out moreDisclaimer - Property reference 11585060. The information displayed about this property comprises a property advertisement. Rightmove.co.uk makes no warranty as to the accuracy or completeness of the advertisement or any linked or associated information, and Rightmove has no control over the content. This property advertisement does not constitute property particulars. The information is provided and maintained by Sanderson Young, Alnwick. Please contact the selling agent or developer directly to obtain any information which may be available under the terms of The Energy Performance of Buildings (Certificates and Inspections) (England and Wales) Regulations 2007 or the Home Report if in relation to a residential property in Scotland.
*This is the average speed from the provider with the fastest broadband package available at this postcode. The average speed displayed is based on the download speeds of at least 50% of customers at peak time (8pm to 10pm). Fibre/cable services at the postcode are subject to availability and may differ between properties within a postcode. Speeds can be affected by a range of technical and environmental factors. The speed at the property may be lower than that listed above. You can check the estimated speed and confirm availability to a property prior to purchasing on the broadband provider's website. Providers may increase charges. The information is provided and maintained by Decision Technologies Limited. **This is indicative only and based on a 2-person household with multiple devices and simultaneous usage. Broadband performance is affected by multiple factors including number of occupants and devices, simultaneous usage, router range etc. For more information speak to your broadband provider.
Map data ©OpenStreetMap contributors.
