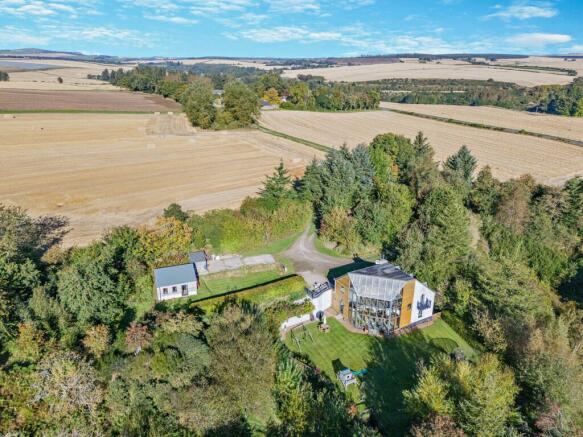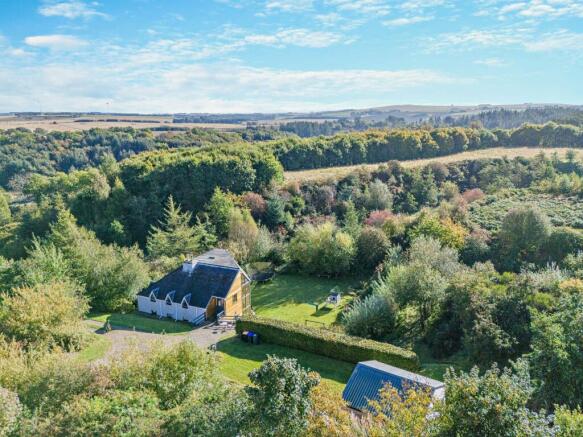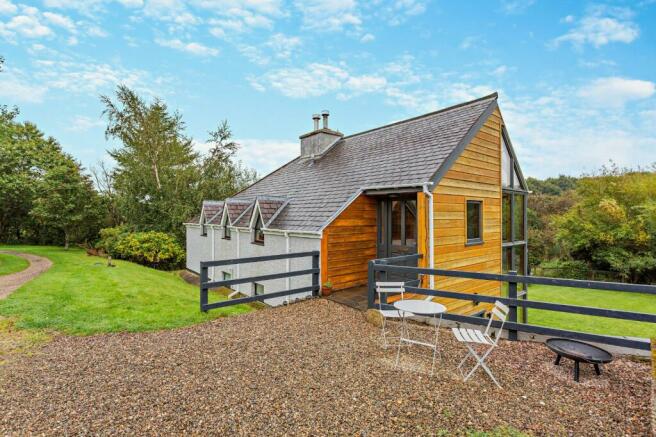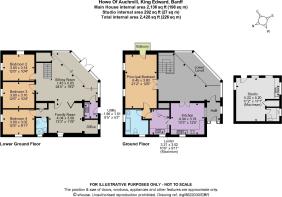King Edward, Banff, Aberdeenshire

- PROPERTY TYPE
Detached
- BEDROOMS
4
- BATHROOMS
2
- SIZE
2,136 sq ft
198 sq m
- TENUREDescribes how you own a property. There are different types of tenure - freehold, leasehold, and commonhold.Read more about tenure in our glossary page.
Freehold
Key features
- Entrance hall
- 3 Reception rooms and office
- Kitchen/breakfast room
- Larder and utility room
- Principal bedroom with en suite
- Shower room
- In all 2,136 Sq Ft
- Detached studio
- Gardens, woodland area and paddock
- Approx. 7.5 acres
Description
Built circa 1990, Howe of Auchmill is a striking and spacious modern family property offering over 2,100 sq. ft. of bright, flexible accommodation arranged over two floors. With its characterful arched doors and windows and impressive double-height glazing to the southerly aspect, it enjoys a wealth of warm natural light and wide views across its private gardens. The home also benefits from a detached and well-appointed studio and a sought-after rural position within easy reach of a wealth of amenities.
The roomy ground floor entrance hall and space with its galleried landing and elevated aspects opens to an attractive kitchen with a range of wooden base cabinetry, worksurfaces and appliances, including a range stove and separate oven and hob. Alongside is a useful utility with additional units and room for appliances. Completing the floor is a family bathroom and the generous 21 ft. principal bedroom, which enjoys a private balcony with far-reaching views.
The lower ground floor with its pillared arches provides ample space for entertaining and relaxing. The spacious sitting room, with its stairway, store cupboard and freestanding wood-burning stove opens via double doors onto the south-facing terrace. Further through bi-folding doors is a cosy family room and a tucked-away office, ideal for those working from home. A shower room well serves the trio of comfortable and well-proportioned bedrooms that complete the accommodation.
Outside
The home enjoys a private position in grounds of approx. 7.9 acres of Organically certified land. Divided and stepped lawned gardens surround the property, with a neat hedged border, a tranquil barked area with established shrubs, a polytunnel and a wealth of herbaceous and colourful planting throughout. Beyond the garden area current owners have planted around 1800 trees to create a wildlife conservation area. There is a paddock area to the front of the property with no-dig beds for growing vegetables and fruit trees. The detached timber-clad studio, currently used as an art space offers a versatile additional space for a home business, annexe or gymnasium and comes complete with a kitchenette and cloakroom. Alongside is a timber garden shed.
Location
The property occupies a scenic rural position around 4 miles from Turriff, which benefits from a wide range of amenities, including various independent shops, a supermarket, schooling, a dental centre, GP’s surgery and a small hospital. Additional recreational, educational and shopping facilities are available at the nearby coastal town of Banff. The A947 offers road links to the A90 and the thriving city of Aberdeen, with its wealth of cultural activities and eateries. Huntly and Inverurie Stations are both within easy reach and provide regular mainline rail links.
Brochures
Web DetailsParticulars- COUNCIL TAXA payment made to your local authority in order to pay for local services like schools, libraries, and refuse collection. The amount you pay depends on the value of the property.Read more about council Tax in our glossary page.
- Band: E
- PARKINGDetails of how and where vehicles can be parked, and any associated costs.Read more about parking in our glossary page.
- Ask agent
- GARDENA property has access to an outdoor space, which could be private or shared.
- Yes
- ACCESSIBILITYHow a property has been adapted to meet the needs of vulnerable or disabled individuals.Read more about accessibility in our glossary page.
- Ask agent
King Edward, Banff, Aberdeenshire
Add your favourite places to see how long it takes you to get there.
__mins driving to your place



Your mortgage
Notes
Staying secure when looking for property
Ensure you're up to date with our latest advice on how to avoid fraud or scams when looking for property online.
Visit our security centre to find out moreDisclaimer - Property reference CSD222031. The information displayed about this property comprises a property advertisement. Rightmove.co.uk makes no warranty as to the accuracy or completeness of the advertisement or any linked or associated information, and Rightmove has no control over the content. This property advertisement does not constitute property particulars. The information is provided and maintained by Strutt & Parker, Inverness. Please contact the selling agent or developer directly to obtain any information which may be available under the terms of The Energy Performance of Buildings (Certificates and Inspections) (England and Wales) Regulations 2007 or the Home Report if in relation to a residential property in Scotland.
*This is the average speed from the provider with the fastest broadband package available at this postcode. The average speed displayed is based on the download speeds of at least 50% of customers at peak time (8pm to 10pm). Fibre/cable services at the postcode are subject to availability and may differ between properties within a postcode. Speeds can be affected by a range of technical and environmental factors. The speed at the property may be lower than that listed above. You can check the estimated speed and confirm availability to a property prior to purchasing on the broadband provider's website. Providers may increase charges. The information is provided and maintained by Decision Technologies Limited. **This is indicative only and based on a 2-person household with multiple devices and simultaneous usage. Broadband performance is affected by multiple factors including number of occupants and devices, simultaneous usage, router range etc. For more information speak to your broadband provider.
Map data ©OpenStreetMap contributors.




