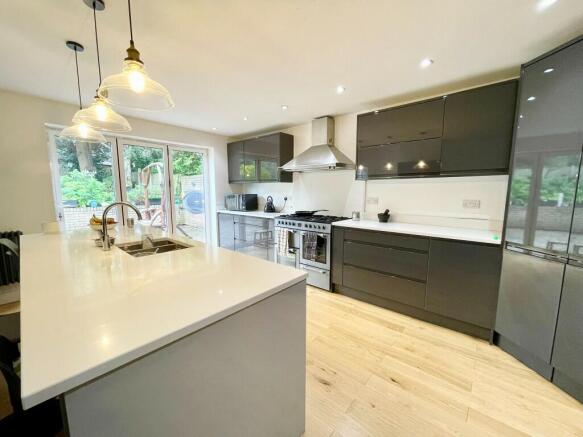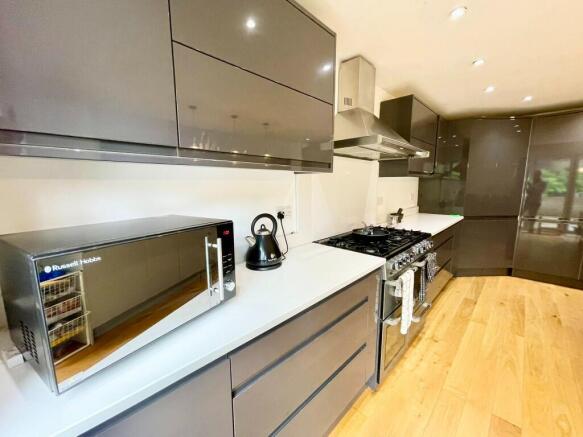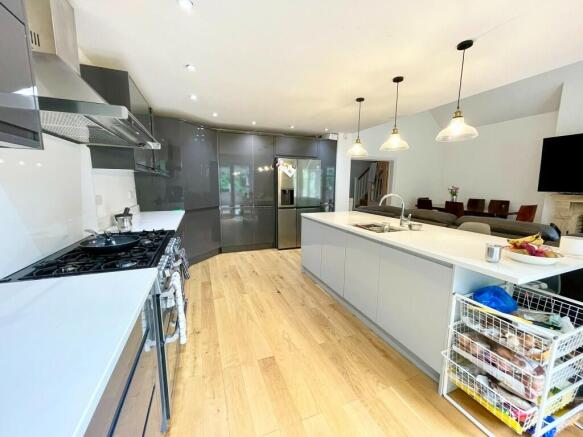Bournebridge Lane, RM4

Letting details
- Let available date:
- Ask agent
- Deposit:
- £4,326A deposit provides security for a landlord against damage, or unpaid rent by a tenant.Read more about deposit in our glossary page.
- Min. Tenancy:
- Ask agent How long the landlord offers to let the property for.Read more about tenancy length in our glossary page.
- Let type:
- Long term
- Furnish type:
- Furnished
- Council Tax:
- Ask agent
- PROPERTY TYPE
Detached
- BEDROOMS
5
- SIZE
Ask agent
Key features
- well-maintained garden
- driveway accommodating over six cars
- An ideal family home
- Fully Furnished
- Available Now
Description
The expansive, well-maintained garden provides a tranquil space for relaxation and entertainment, enhanced by a wooden shed for additional storage. This two-story residence is ideal for large families, offering a blend of comfort and ample living space.
Conveniently located, the property offers excellent access to essential amenities and transport links. The nearby M25 provides swift routes to London and beyond, while Romford and Epping Forest train stations offer frequent services for commuters. Local bus routes further improve accessibility, making travel to central London and surrounding areas hassle-free, whether by car or public transport.
Entrance Hall
Featuring wooden flooring, a wall-mounted radiator, and a storage cupboard, with carpeted stairs leading to the first floor.
Kitchen
This modern kitchen includes wooden flooring, a range of base and eye-level units, a breakfast island, and kitchen appliances such as a fridge-freezer, dishwasher, sink with mixer tap, and a double-range gas cooker with an extractor fan. Double glazed French doors provide access to the rear garden, and the kitchen is open plan to the lounge/diner.
Lounge/Diner
Open plan to the kitchen, with wooden flooring, a wall-mounted radiator, and French doors leading to the garden.
Lounge/Bedroom 6
This versatile room features wooden flooring, a wall-mounted radiator, and a double glazed window to the front, with the option to use it as a sixth bedroom.
Master Bedroom
Spacious with wooden flooring, a wall-mounted radiator, and French doors to the garden. Includes a range of wardrobes and an en-suite bathroom.
En-suite
A luxurious four-piece suite including a low-level WC, his-and-hers hand basins with mixer taps, a shower cubicle, a wall-mounted towel rail, and a bidet. Tiled flooring and walls.
Bedroom Two
With wooden flooring, a wall-mounted radiator, and a double glazed window to the front.
Family Bathroom
Featuring a three-piece suite with a low-level WC, washbasin with mixer tap, and a bath with mixer tap. Double glazed window, part-tiled walls, and tiled flooring.
Utility Room
Equipped with base units, a hot water tank, boiler, washing machine, and sink.
Bedroom Five
Wooden flooring, a wall-mounted radiator, and a double glazed window to the side.
First Floor Landing
Carpeted, with doors to all rooms and two storage cupboards.
Bedroom Three
Wooden flooring, two double glazed windows to the front and one to the rear, built-in wardrobes, and a wall-mounted radiator.
Bedroom Four
Wooden flooring, double glazed windows to the front and rear, built-in wardrobes, and a wall-mounted radiator.
Family Bathroom
A four-piece suite with a low-level WC, his-and-hers basins with mixer taps, a bath with shower attachment, and a separate shower cubicle. Tiled flooring and walls.
Rear Garden
A private garden, fence-enclosed and spread over three levels, featuring a mix of patio and lawn areas with plant borders and a wooden shed at the rear.
Driveway
An electric gate provides access to a spacious driveway, accommodating over six cars.
Lettings Disclaimer
If you wish to rent a property please contact us to arrange a viewing. Once viewed, if you wish to rent the property you will be required to pay a one weeks holding deposit & we will require you to complete an application form. The application form will then be submitted to the landlord. If the landlord decides to agree to your offer we will start referencing. Once referencing is complete, and prior to moving in, you will be required to pay a total of 5 weeks security deposit and one months rent in advance (your one week holding deposit paid earlier to secure the property, will be deducted from the total balance needed to pay). Please note, you may be required to pay more rent upfront, if you decide to make that part of your offer, i.e if you decide to offer the landlord a year upfront then this will be need to be paid before moving in.
Properties are taken as seen, unless you make specific requests in your application form on the conditions section that the landlord agrees to.
In order to pass references, working tenants must be earning 25 x monthly rent per annum BEFORE any stoppages. Guarantors must be earning 30 x monthly rent per annum BEFORE any stoppages and must also be a UK homeowner. Additional methods such as paying rent upfront for the duration of the tenancy can be considered. Immigration checks may be required to be undertaken by the Agent / Landlord on any or all occupants to comply with the Immigration Act 2014.
Holding Deposit (per tenancy)
One week's rent. This is to reserve a property. Please Note: This will be withheld if any relevant person (including any guarantor(s)) withdraw from the tenancy, fail a Right-to-Rent check, provide materially significant false or misleading information, or fail to sign their tenancy agreement (and / or Deed of Guarantee) within 15 calendar days (or other Deadline for Agreement as mutually agreed in writing).
Security Deposit
(per tenancy. Rent under £50,000 per year)
Five weeks' rent.
This covers damages or defaults on the part of the tenant during the tenancy.
During Tenancy
Payments to other third parties: such as Council Tax, utilities or payments for communication services. Unless otherwise stated then the tenant are responsible for bills related to the property such as council tax, gas , electric, water.
Please note, the information above is supplied as a general guide to assist you, but is subject to change.
Consumer Protection from Unfair Trading Regulations 2008.Misrepresentations Act 1967. Property Misdescriptions Act 1991. These details are prepared as a general guide only and should not be replied upon as a basis to enter a legal contract or to commit expenditure. The sales particulars may change in the course of time and any interested party is advised to make a final inspection of the property prior to exchange of contracts or signing of a tenancy agreement. Discover Residential LTD have not tested any apparatus, equipment, fixtures and fittings or services. Items shown in photographs are not necessarily included. On occasion photographs may be owner supplied. On most occasions features and facilities of a property are owner advised and potential buyers/tenants are advised to confirm these. Any reference to distance to stations, amenities or schools are taken from portal estimated distances, buyers are advised to do their own research on distances. Buyers/Tenants must check the availability of any property and make an appointment to view before embarking on any journey to see a property. Discover Residential LTD are a proud member of The Property Ombudsman.
- COUNCIL TAXA payment made to your local authority in order to pay for local services like schools, libraries, and refuse collection. The amount you pay depends on the value of the property.Read more about council Tax in our glossary page.
- Ask agent
- PARKINGDetails of how and where vehicles can be parked, and any associated costs.Read more about parking in our glossary page.
- Private,Driveway
- GARDENA property has access to an outdoor space, which could be private or shared.
- Back garden,Private garden,Front garden
- ACCESSIBILITYHow a property has been adapted to meet the needs of vulnerable or disabled individuals.Read more about accessibility in our glossary page.
- Ask agent
Energy performance certificate - ask agent
Bournebridge Lane, RM4
Add your favourite places to see how long it takes you to get there.
__mins driving to your place
Notes
Staying secure when looking for property
Ensure you're up to date with our latest advice on how to avoid fraud or scams when looking for property online.
Visit our security centre to find out moreDisclaimer - Property reference Yeniromfordyeni. The information displayed about this property comprises a property advertisement. Rightmove.co.uk makes no warranty as to the accuracy or completeness of the advertisement or any linked or associated information, and Rightmove has no control over the content. This property advertisement does not constitute property particulars. The information is provided and maintained by Discover Residential Ltd, Loughton. Please contact the selling agent or developer directly to obtain any information which may be available under the terms of The Energy Performance of Buildings (Certificates and Inspections) (England and Wales) Regulations 2007 or the Home Report if in relation to a residential property in Scotland.
*This is the average speed from the provider with the fastest broadband package available at this postcode. The average speed displayed is based on the download speeds of at least 50% of customers at peak time (8pm to 10pm). Fibre/cable services at the postcode are subject to availability and may differ between properties within a postcode. Speeds can be affected by a range of technical and environmental factors. The speed at the property may be lower than that listed above. You can check the estimated speed and confirm availability to a property prior to purchasing on the broadband provider's website. Providers may increase charges. The information is provided and maintained by Decision Technologies Limited. **This is indicative only and based on a 2-person household with multiple devices and simultaneous usage. Broadband performance is affected by multiple factors including number of occupants and devices, simultaneous usage, router range etc. For more information speak to your broadband provider.
Map data ©OpenStreetMap contributors.



