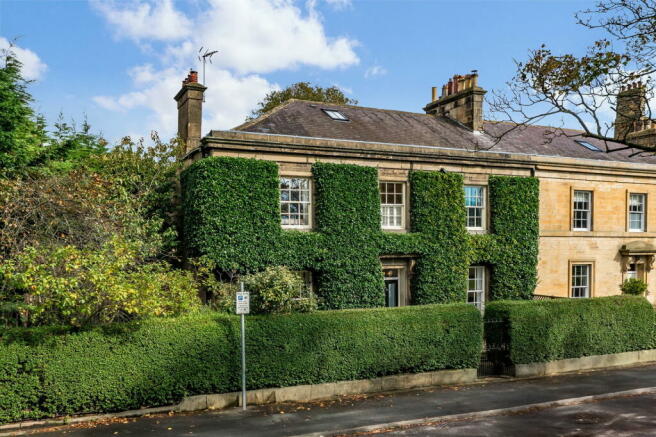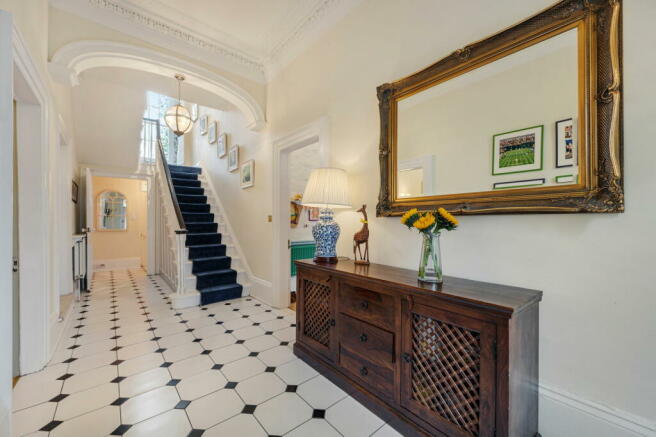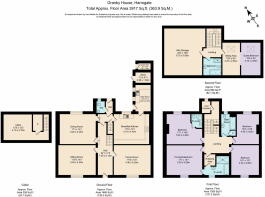Granby House, Granby Road, Harrogate, HG1

- PROPERTY TYPE
Semi-Detached
- BEDROOMS
5
- BATHROOMS
4
- SIZE
2,774 sq ft
258 sq m
- TENUREDescribes how you own a property. There are different types of tenure - freehold, leasehold, and commonhold.Read more about tenure in our glossary page.
Freehold
Key features
- MAKE SURE TO WATCH THE VIDEO
- Classic Georgian double-fronted period home
- Grade II listed
- Semi-detached
- 5 double bedrooms (2 en-suite)
- 4 bathrooms
- 3 reception rooms
- Walled garden with off-street parking
- Overlooks The Stray with central Harrogate location
- Chain-free sale
Description
Welcome to Granby House…
Positioned on the edge of The Stray, a delightful 200-acre parkland, this marvellous Georgian home exudes elegance. The ivy-clad frontage welcomes you as you make your way through the landscaped front garden to the entrance, where the hall stretches out and the turned staircase rises majestically to the first floor.
"There are not many homes quite like Granby House. It is truly one of a kind."
Regal Reception Rooms…
The sitting room is the most magnificent room, perfect for receiving guests or simply getting comfortable in the evening. The ceiling towers above with concealed ambient lighting emanating from the decorative coving that encircles the room. Enjoy roaring fires in the winter months in the fireplace housed in an original Georgian marble surround.
Across the hall is another reception room, more recently used as a family playroom. Here, we have the same ambient lighting within the ornate coving and a gas fire.
The dining room awaits to host dinner parties with your friends or Christmas dinner for the whole family. The same lighting in the coving creates the perfect atmosphere, and there are built-in shelved alcoves on either side of the chimney breast where you will find a cast-iron fireplace housing a gas fire.
“We’ve hosted many dinner parties for friends and family over the years - the house lends itself so well to entertaining.”
The Heart of the Home…
The family kitchen, with its ample workspace and storage, is designed to cater to the needs of a busy household.
The Aga is a statement within the units, and because it has been restored and converted to using gas, is great for cooking. There is also a separate electric oven for fast and convenient use. Completing the list of appliances, there is an integrated dishwasher, full-height fridge and concealed kitchen bins with separate compartments for easy recycling. Everything that you could need in a modern family kitchen. The centre of the room is the ideal place for a family kitchen table, where you can grab informal lunches, breakfasts or simply catch up over a coffee in a warm and welcoming setting. There is even the original bell system still in place as a nod to the rich history of this beautiful home.
The separate utility room has space and plumbing for a washing machine and tumble dryer, and there is a cellar which is accessed from the hallway and provides excellent storage. Off the hallway is a convenient downstairs WC.
"I feel incredibly lucky to have been able to call Granby House home."
Beautiful Bedrooms…
Climb the turned staircase with an elegantly curved balustrade and pass the picture window, where light cascades into the hallway below. On this first floor, you will find four delightful bedrooms, each a large double with feature fireplaces and towering coved ceilings.
With its soft, neutral decor, the principal bedroom is a sanctuary for relaxation and a great night's sleep. The en-suite bathroom, tiled in travertine-effect tiles, features a large shower, a claw-foot bath, a wash hand basin and a WC. Close the door to the world and enjoy a moment of peace in this comfortable space.
The second bedroom also has an en-suite shower room, making it a perfect guest bedroom. There are two further bedrooms on this floor which are also fantastic sizes and beautifully presented.
The house bathroom is also tiled in travertine effect tiling and has a bath with a shower above, a wash hand basin and a WC.
Up Again…
The second floor has a large bedroom with sitting area, making it a great space for an older child or relative, giving them a little privacy from the rest of the home. Tucked into the roof space but still retaining plenty of head height, the Velux windows give you wonderful views across the rooftops of Harrogate. There is also a bathroom with tiles to match the others in the home and a roll-top bath for an added sense of luxury.
"The views across The Stray are fabulous."
To the other side of this floor is a large storage area, which could be converted into further living space, subject to planning permissions, but currently offers excellent storage.
Outside…
A large gate slides across to access the rear of the property, where you can drive your car for secure off-road parking; however, there is still ample parking on the road at the front.
The walled garden is lawned, and a few steps lead to a paved patio area, which is a lovely sheltered spot to enjoy an alfresco meal with friends or a refreshing drink as the sun sets in the evening.
"The location is great. It is beautifully quiet whilst still being so close to town."
Note: If you proceed with an offer on this property we are obliged to undertake Anti Money Laundering checks on behalf of HMRC. All estate agents have to do this by law. We outsource this process to our compliance partners, Coadjute. Coadjute charge a fee for this service.
Brochures
Brochure 1- COUNCIL TAXA payment made to your local authority in order to pay for local services like schools, libraries, and refuse collection. The amount you pay depends on the value of the property.Read more about council Tax in our glossary page.
- Band: G
- LISTED PROPERTYA property designated as being of architectural or historical interest, with additional obligations imposed upon the owner.Read more about listed properties in our glossary page.
- Listed
- PARKINGDetails of how and where vehicles can be parked, and any associated costs.Read more about parking in our glossary page.
- Gated
- GARDENA property has access to an outdoor space, which could be private or shared.
- Private garden
- ACCESSIBILITYHow a property has been adapted to meet the needs of vulnerable or disabled individuals.Read more about accessibility in our glossary page.
- Ask agent
Energy performance certificate - ask agent
Granby House, Granby Road, Harrogate, HG1
Add an important place to see how long it'd take to get there from our property listings.
__mins driving to your place
Your mortgage
Notes
Staying secure when looking for property
Ensure you're up to date with our latest advice on how to avoid fraud or scams when looking for property online.
Visit our security centre to find out moreDisclaimer - Property reference S1093440. The information displayed about this property comprises a property advertisement. Rightmove.co.uk makes no warranty as to the accuracy or completeness of the advertisement or any linked or associated information, and Rightmove has no control over the content. This property advertisement does not constitute property particulars. The information is provided and maintained by Mr & Mr Child, Covering Yorkshire. Please contact the selling agent or developer directly to obtain any information which may be available under the terms of The Energy Performance of Buildings (Certificates and Inspections) (England and Wales) Regulations 2007 or the Home Report if in relation to a residential property in Scotland.
*This is the average speed from the provider with the fastest broadband package available at this postcode. The average speed displayed is based on the download speeds of at least 50% of customers at peak time (8pm to 10pm). Fibre/cable services at the postcode are subject to availability and may differ between properties within a postcode. Speeds can be affected by a range of technical and environmental factors. The speed at the property may be lower than that listed above. You can check the estimated speed and confirm availability to a property prior to purchasing on the broadband provider's website. Providers may increase charges. The information is provided and maintained by Decision Technologies Limited. **This is indicative only and based on a 2-person household with multiple devices and simultaneous usage. Broadband performance is affected by multiple factors including number of occupants and devices, simultaneous usage, router range etc. For more information speak to your broadband provider.
Map data ©OpenStreetMap contributors.




