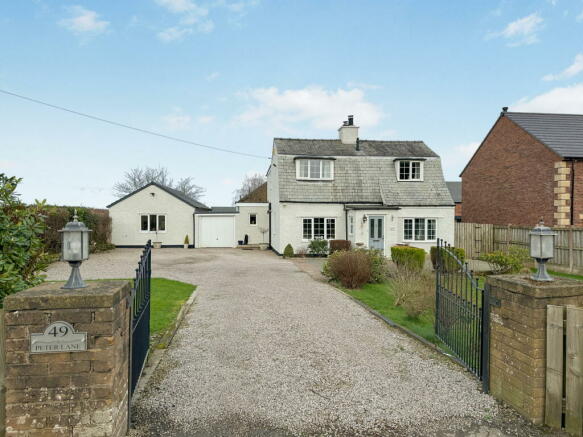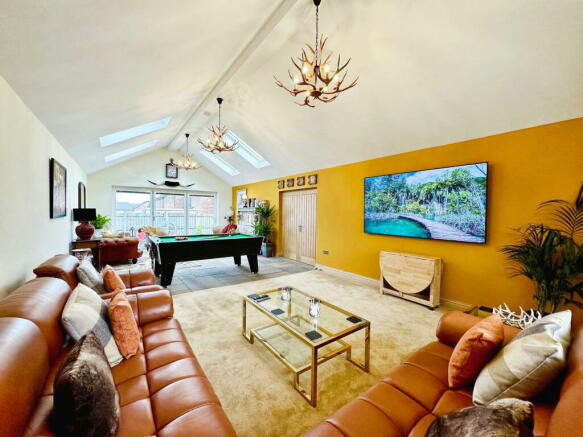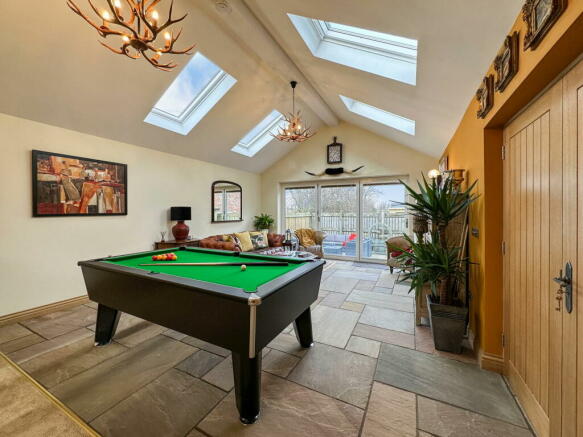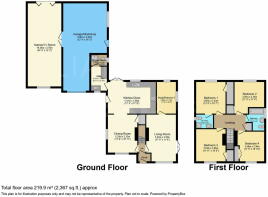Peter Lane, Carlisle, CA2 6BZ

- PROPERTY TYPE
Detached
- BEDROOMS
5
- BATHROOMS
3
- SIZE
Ask agent
- TENUREDescribes how you own a property. There are different types of tenure - freehold, leasehold, and commonhold.Read more about tenure in our glossary page.
Freehold
Key features
- Expansive Entertainment Room
- Covered Hot Tub And Private Outdoor Seating Area
- Landscaped Gardens And Extensive Parking
- High Specification Throughout, Offered To The Market In Move-In Condition
- Three Bathrooms
- West Of The City
- Extensive Plot
- QUOTE LI0465
Description
Introducing an immaculate, move-in ready detached property situated on the western fringe of Carlisle, a bustling city renowned for its rich history and vibrant atmosphere. Boasting a commendable blend of elegance, functionality, and luxurious living spaces, this exceptional five-bedroom residence promises an enviable lifestyle for discerning buyers seeking refined comfort and contemporary convenience. QUOTE LI0456.
Spanning an impressive 2,300 square feet, this property is a haven of tranquillity, seamlessly fuzing timeless architectural design with modern amenities.
As you step inside, a spacious porch welcomes you, setting the tone for the remarkable features that await.
The house caters to those with a passion for entertainment, showcasing an exquisite entertainment room, expanding a remarkable 34ft x 12ft, perfect for hosting a variety of events or simply indulging in endless hours of leisurely activities.
Created and constructed by the current homeowners, this incredible entertainment room really is a ‘Must See’ with Velux windows providing illumination of natural light and bi-folding patio doors providing seamless access to a private patio area. This wonderful space is aesthetically pleasing and is extremely adaptable to various needs.
The home offers a multitude of living areas, including a trio of elegant reception rooms, each with its own distinct character.
These generously sized spaces create the ideal environment for entertaining guests, accommodating intimate gatherings or fostering cherished family moments.
The expansive living area is an invitation to unwind and enjoy the cosy log burner which takes centre stage, creating a focal point and adding a touch of warmth and comfort during colder months, while the dining room provides an opulent setting for elaborate dinner parties.
Off the living room is access to a home office/bedroom 5 depending on your specific needs. This room is currently utilised by the property owners as a wonderful home office space and overlooks the impressive rear garden.
The centre of the home is the modern, well-equipped kitchen, catering to the needs of even the most discerning chef. Featuring sleek countertops, state-of-the-art appliances, and ample storage space, this culinary masterpiece offers both functionality and style. Whether hosting a dinner party or cooking a family meal, this culinary haven will inspire your inner chef.
A utility room and ground floor shower room are located off the kitchen providing convenience and comfort for individuals and families.
Ascend the staircase to the first floor, where you will discover four fantastic double bedrooms, the master with an en-suite and a fabulous family bathroom.
Each bedroom has been meticulously designed to offer comfort, tranquillity, and a peaceful sanctuary for restful nights.
The master bedroom exudes an air of luxury, with soothing decor, ample storage and an abundance of natural light pouring in through the large window and benefits from an en-suite shower room, providing privacy and convenience.
The remaining bedrooms are equally impressive, providing versatile spaces that can adapt to your changing needs, whether it be a home office, hobby room, or a cosy guest room.
Completing the interior is a luxurious and stylish family bathroom complete with a generous bath, perfect for a nice long soak after a day at work. The bathroom exudes elegance and caters perfectly to the needs of both residents and guests.
All of the bathrooms in this home perfectly blend style and functionality, with a contemporary design and high-quality fixtures. These well-appointed spaces ensure that your daily routines are both convenient and luxurious.
Internally this property is incredibly impressive and outside the theme continues…
Say goodbye to parking woes with a sizeable driveway that provides ample space for multiple vehicles. Enjoy the convenience of easy parking and have plenty of room for family and friends who come to visit.
Step outside to the rear and discover the perfectly manicured gardens, effortlessly blending beauty and tranquillity. The enchanting space offers an idyllic backdrop for outdoor gatherings, summer barbeques, or simply enjoying the sunshine.
Every corner of the garden has been meticulously landscaped, creating a serene oasis that is sure to impress.
For those seeking relaxation and indulgence, an alluring hot tub awaits you, nestled within the wooden canopy within the pristine landscaped gardens. The perfect spot to unwind after a long day, rejuvenating both the body and the mind in luxurious seclusion.
Situated on the western fringe of Carlisle, this property benefits from its proximity to both the city centre and the stunning Cumbrian countryside.
With excellent transport links and an array of local amenities, residents can enjoy the best of both worlds within easy reach.
The popular village of Dalston is a short car journey away and offers a highly regarded primary and secondary school.
The Solway Coast and the Lake District National Park are easily accessible from this end of the city.
In conclusion, this magnificent detached property truly exudes elegance and sophistication, offering a luxurious lifestyle in the heart of a vibrant city. From its exquisite games room and indulgent hot tub to its landscaped gardens and modern kitchen, every aspect of this home has been meticulously designed for comfort and convenience. With five bedrooms, three reception rooms, and an unrivalled attention to detail, this property is an exceptional opportunity that should not be missed.
Tenure - Freehold
Council Tax Band - D
EPC Rating - D
Misrepresentation Act 1967 - These particulars, whilst believed to be accurate, are set out for guidance only and do not constitute any part of an offer or contract - intending purchasers should not rely on them as statements or representations of fact but must satisfy themselves by inspection or otherwise as to their accuracy. All electrical appliances mentioned in these details have not been tested and therefore cannot be guaranteed to be in working order.
- COUNCIL TAXA payment made to your local authority in order to pay for local services like schools, libraries, and refuse collection. The amount you pay depends on the value of the property.Read more about council Tax in our glossary page.
- Band: E
- PARKINGDetails of how and where vehicles can be parked, and any associated costs.Read more about parking in our glossary page.
- Yes
- GARDENA property has access to an outdoor space, which could be private or shared.
- Yes
- ACCESSIBILITYHow a property has been adapted to meet the needs of vulnerable or disabled individuals.Read more about accessibility in our glossary page.
- Ask agent
Peter Lane, Carlisle, CA2 6BZ
Add your favourite places to see how long it takes you to get there.
__mins driving to your place
Your mortgage
Notes
Staying secure when looking for property
Ensure you're up to date with our latest advice on how to avoid fraud or scams when looking for property online.
Visit our security centre to find out moreDisclaimer - Property reference S858746. The information displayed about this property comprises a property advertisement. Rightmove.co.uk makes no warranty as to the accuracy or completeness of the advertisement or any linked or associated information, and Rightmove has no control over the content. This property advertisement does not constitute property particulars. The information is provided and maintained by eXp UK, North West. Please contact the selling agent or developer directly to obtain any information which may be available under the terms of The Energy Performance of Buildings (Certificates and Inspections) (England and Wales) Regulations 2007 or the Home Report if in relation to a residential property in Scotland.
*This is the average speed from the provider with the fastest broadband package available at this postcode. The average speed displayed is based on the download speeds of at least 50% of customers at peak time (8pm to 10pm). Fibre/cable services at the postcode are subject to availability and may differ between properties within a postcode. Speeds can be affected by a range of technical and environmental factors. The speed at the property may be lower than that listed above. You can check the estimated speed and confirm availability to a property prior to purchasing on the broadband provider's website. Providers may increase charges. The information is provided and maintained by Decision Technologies Limited. **This is indicative only and based on a 2-person household with multiple devices and simultaneous usage. Broadband performance is affected by multiple factors including number of occupants and devices, simultaneous usage, router range etc. For more information speak to your broadband provider.
Map data ©OpenStreetMap contributors.




