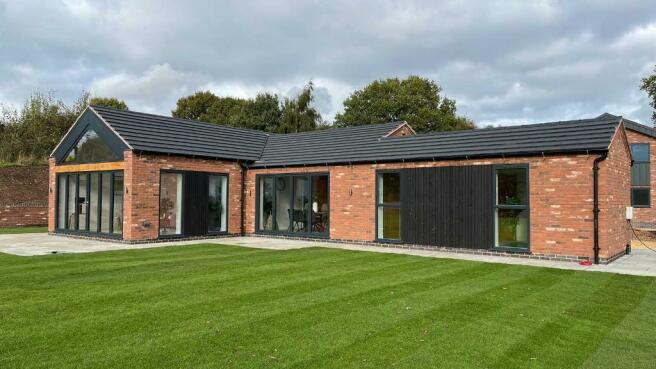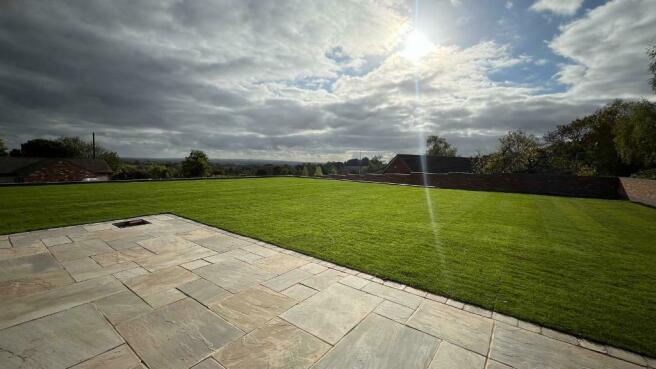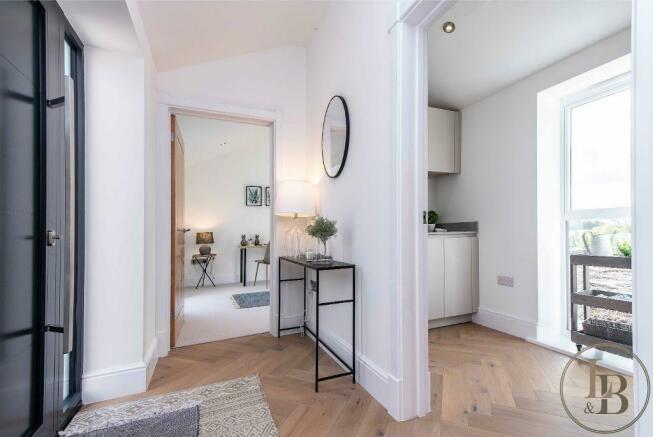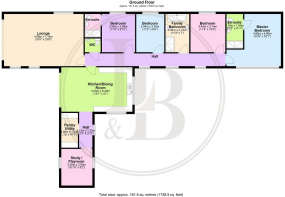Rushy Lane, Stanton By Dale, Sandiacre, DE72 3SW

- PROPERTY TYPE
Detached Bungalow
- BEDROOMS
4
- BATHROOMS
3
- SIZE
Ask agent
- TENUREDescribes how you own a property. There are different types of tenure - freehold, leasehold, and commonhold.Read more about tenure in our glossary page.
Freehold
Key features
- The Stables, Maywood Farm
- RESERVATIONS NOW BEING TAKEN
- Occupation available prior to Christmas
- Magnificent 4 bedroom new build barn
- Executive gated scheme
- Boasting a floor area of 1,740 sq ft
- Modern high specification finish
- Idyllic countryside location
- Accessed via a private lane
- 10 Year full build and defect warranty
Description
Nestled between the picturesque Derbyshire villages of Stanton by Dale and Risley, The Stables is a stunning new build property within Maywood Farm. An executive privately gated residential scheme, offering luxurious single-level living. This remarkable home features four generously sized double bedrooms, providing ample space for family and guests alike. Theis bespoke executive home must bee seen to be appreciated with aluminium origin windows with argon and sun protected glass, Porcelanosa tiles and bathrooms with sensory mirrors throughout.
Upon entering, you're greeted by a grand entrance hall benefitting from under floor heating above engineered oak flooring which runs throughout the property. The hallway boasts neutral tones and expansive windows creating a welcoming ambiance filled with natural light. To the left, a versatile study beckons, perfect for a home office, playroom, or snug retreat tailoring to your lifestyle needs.
Continuing through the hallway, you"ll pass the beautiful yet practical utility room, designed for both functionality and style. Moving through the home you will discover a bright and modern kitchen along with bi-fold doors which frame the picturesque garden and showcase unparalleled views of the rolling Derbyshire hills, making it the perfect backdrop for both everyday meals and entertaining.
At the heart of the home is the open-plan kitchen, a true centre piece of modern family living. The stylish design includes a central island, perfect for gatherings, and is equipped with high-end Neolith worktops and Siemens integrated appliances. Enjoy the convenience of a Siemens Bora hob, dishwasher, fridge freezer, oven, and microwave, all expertly chosen to provide a classy and contemporary finish. This kitchen is a culinary dream, ensuring that no expense has been spared in its execution.
From the kitchen, you"ll enter a spacious living room adorned with beautiful open oak beams that evoke a charming country barn aesthetic. The large floor-to-ceiling bi-fold doors frame breath taking views of the expansive garden, seamlessly blending indoor and outdoor living. This inviting space is perfect for entertaining or simply relaxing while enjoying the natural beauty that surrounds you.
Leading off from the inviting living area, you'll discover a spacious hallway that gracefully connects to the various bedrooms in the home. Each room is designed with light-filled open spaces and large windows, creating a bright and airy atmosphere. The elegant wall panelling adds a contemporary yet traditional charm, enhancing the overall aesthetic. This tranquil setting offers the ultimate in relaxation, providing a serene retreat where you can unwind and feel completely at ease. Along the hallway in order is a tasteful w/c, en-suite double bedroom, family bathroom and two further double bedrooms.
At the end of the hallway, you"ll discover the opulent master bedroom. This serene space includes a modern en-suite featuring a walk-in shower, Porcelanosa tiles and sensory mirror. Enjoy an abundance of natural light from the large glass aspect that overlooks the front of the property.
The generous driveway provides ample space for up to two vehicles through a private gated courtyard with EV charging point, adding to the convenience and charm of this remarkable home.
The rear garden boasts breath-taking views with an expansive garden wrapping around to the rear of the property.
With its spacious layout and serene setting, The Stables offers a harmonious blend of elegance and comfort, making it an idyllic retreat in the heart of the countryside. Don"t miss the opportunity to call this stunning property your new home!
Maywood Farm is well situated and sits between the sought after villages of Stanton by Dale and Risley, while being just 1.5 miles from the town of Sandiacre.
The village of Stanton by Dale holds two village pubs, a primary school and a deli whilst Risley offers a public house and garden centre. Supermarkets, convenience stores, restaurants, bars, a post office, a butchers and a pharmacy are available in Sandiacre.
The Maywood Farm development provides excellent transport links being situated just 0.7 miles from junction 25 of the M1 and the A52.
Derby City Centre is situated just 8.8 miles to the West and Nottingham City Centre just 8 miles to the East. East Midlands Airport is 9 miles away and East Midlands Parkway Station lies some 8.5 miles to the south with trains to London St Pancras International - approx 90 mins.
Ladycross Infant school in Sandiacre and George Spencer secondary school in Stapleford are both classified by Ofstead as 'outstanding' schools and are in the near vicinity.
Trent College in Long Eaton is only 2miles away.
- COUNCIL TAXA payment made to your local authority in order to pay for local services like schools, libraries, and refuse collection. The amount you pay depends on the value of the property.Read more about council Tax in our glossary page.
- Band: TBC
- PARKINGDetails of how and where vehicles can be parked, and any associated costs.Read more about parking in our glossary page.
- Yes
- GARDENA property has access to an outdoor space, which could be private or shared.
- Yes
- ACCESSIBILITYHow a property has been adapted to meet the needs of vulnerable or disabled individuals.Read more about accessibility in our glossary page.
- Ask agent
Energy performance certificate - ask agent
Rushy Lane, Stanton By Dale, Sandiacre, DE72 3SW
Add your favourite places to see how long it takes you to get there.
__mins driving to your place
About Lester & Bingley, Mansfield
Unit 2A, Sherwood Oaks Close, Sherwood Oaks Business Park, Mansfield, NG18 4TB

Your mortgage
Notes
Staying secure when looking for property
Ensure you're up to date with our latest advice on how to avoid fraud or scams when looking for property online.
Visit our security centre to find out moreDisclaimer - Property reference 691689. The information displayed about this property comprises a property advertisement. Rightmove.co.uk makes no warranty as to the accuracy or completeness of the advertisement or any linked or associated information, and Rightmove has no control over the content. This property advertisement does not constitute property particulars. The information is provided and maintained by Lester & Bingley, Mansfield. Please contact the selling agent or developer directly to obtain any information which may be available under the terms of The Energy Performance of Buildings (Certificates and Inspections) (England and Wales) Regulations 2007 or the Home Report if in relation to a residential property in Scotland.
*This is the average speed from the provider with the fastest broadband package available at this postcode. The average speed displayed is based on the download speeds of at least 50% of customers at peak time (8pm to 10pm). Fibre/cable services at the postcode are subject to availability and may differ between properties within a postcode. Speeds can be affected by a range of technical and environmental factors. The speed at the property may be lower than that listed above. You can check the estimated speed and confirm availability to a property prior to purchasing on the broadband provider's website. Providers may increase charges. The information is provided and maintained by Decision Technologies Limited. **This is indicative only and based on a 2-person household with multiple devices and simultaneous usage. Broadband performance is affected by multiple factors including number of occupants and devices, simultaneous usage, router range etc. For more information speak to your broadband provider.
Map data ©OpenStreetMap contributors.




