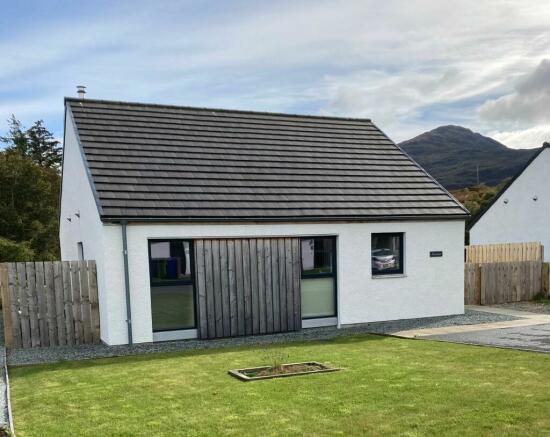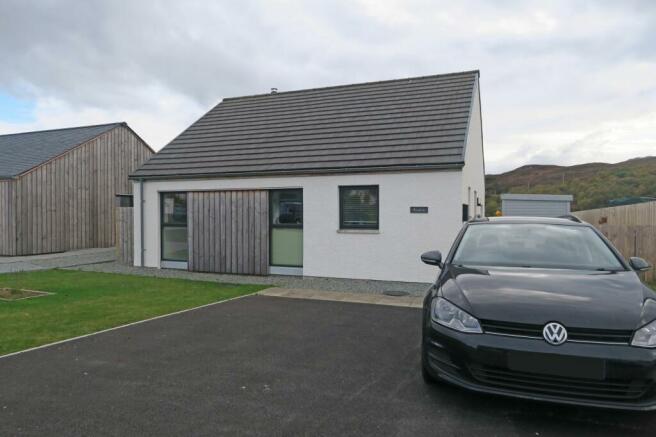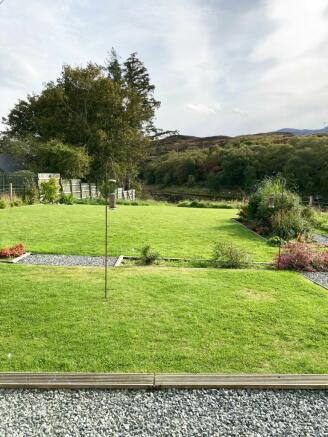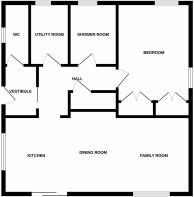Charles Cameron Place, Kyleakin, Isle Of Skye IV41 8AB

- PROPERTY TYPE
Detached
- BEDROOMS
1
- BATHROOMS
2
- SIZE
Ask agent
- TENUREDescribes how you own a property. There are different types of tenure - freehold, leasehold, and commonhold.Read more about tenure in our glossary page.
Freehold
Key features
- Contemporary detached, 1 bedroom, bungalow
- On trend open-plan living
- Immaculate order throughout
- Generous landscaped garden grounds
- Delightful Obbe views from the rear elevation
- Space for erection of garage
- EPC Rating: C (72)
Description
Enjoying delightful views of the tidal inlet of South Obbe and in immaculate order throughout, Avalon offers the perfect opportunity to acquire a contemporary detached, 1 bedroom, bungalow which was completed in 2021. With on-trend, light, open plan living this delightful property is set within generous landscaped garden grounds and is conveniently located for all local facilities and within I mile of the Skye Bridge and must be viewed to be fully appreciated.
Call or email RE/MAX Skye to arrange to view today!
Avalon, 7 Charles Cameron Place, Kyleakin, Isle of Skye, IV41 8AB
Property comprises:
Entrance Hallway, Cloakroom, Open Plan Living/ Dining/ Kitchen, Utility Room, Shower Room, Bedroom
External:
Timber Shed
Concrete Base
LOCATION:
Kyleakin is a friendly coastal fishing village in the south of the island and overlooks the stretch of water that separates Skye from the mainland. Boasting a strong community spirit, the village benefits from a modern and well-used hall that has many clubs & uses. The locality also offers great outdoor pursuits such as cycling, walking, fishing, hill-walking, yachting, kayaking etc. Local amenities include the primary school, restaurants, and bars, 2 churches, hairdressers, post office, coffee shop along with a local bus service making frequent trips to Kyle of Lochalsh less than two miles away on the mainland where a more comprehensive range of amenities can be found and bus and train links to the South.
ACCOMMODATION:
Completed in 2021, Avalon benefits from an extensively glazed rear elevation fully maximizing the views to the Obbe and creating a light filled open-plan living area. Heating is by way of an air source heat pump to warm air ceiling vents, which can also be used for cool air if required, a log burning stove and modern electric radiators, the property also has a Daikin heat exchange system installed. With timber frame double glazing throughout Avalon is offered in move in condition with quality fixtures and fittings throughout including oak doors and flooring. A concrete base constructed to the rear of the property during the original build is ideally placed for the erection of a stand-alone bedroom, sunroom, or home office. This property is currently configured as a one bedroom but could be adapted to create two bedrooms if required.
EXTERNAL:
TIMBER SHED
Onduline pitched roof.
CONCRETE BASE
GARDEN:
A tarmacadam driveway offers parking for two vehicles and access to the immaculate garden grounds which extend to approximately 1/3 acre (to be confirmed by Title Plan) and are mostly to the rear of the property, these have been meticulously levelled and gently terraced to create pretty flower beds and grass areas and stretch down to the shores of the Obbe. There is space for the construction of a garage if required.
SERVICES: Mains electricity, mains water, mains drainage.
COUNCIL TAX: The current council tax is Band C.
HOME REPORT: Contact the RE/MAX Skye office.
EPC RATING: C (72)
DIRECTIONS: After crossing the Skye Bridge turn left at the roundabout, stay on this road, turn right at the Kings Arms Hotel, take the next right, follow this road, taking the second turning on the left, Avalon is on the left as you round the bend.
EXTRAS:
Included in the sale are all fitted floor coverings, integrated appliances and blinds.
ENTRY:
At a date to be mutually agreed.
VIEWING:
Viewing of this property is essential to be fully appreciated. Viewing can be arranged by calling RE/MAX Skye or by e-mailing .
OFFERS:
Should be submitted in proper legal Scottish form to RE/MAX Skye Estate Agents, Garbh Chriochan, Teangue, Isle of Skye, IV44 8RE
INTEREST:
It is important that your solicitor notifies this office of interest otherwise the property may be sold without your knowledge.
IMPORTANT INFORMATION:
These particulars are prepared based on information provided by our clients. We have not tested the electrical system or any electrical appliances, nor where applicable, any central heating system. All sizes are recorded by electronic tape measurement to give an indicative, approximate size only. Prospective purchasers should make their own enquiries - no warranty is given or implied. This schedule is not intended to and does not form any contract.
EPC Rating: C
ENTRANCE HALLWAY:
2.12m x 1.43m
Nordan door, downlights, oak flooring, access to cloakroom, inner hallway:
CLOAKROOM:
2.63m x 1.1m
Window to side elevation, wall mounted wash hand basin, WC, downlights, ladder radiator, oak flooring.
OPEN HALLWAY:
A pocket door gives access to the ‘L’ shaped inner hallway, range of built-in shelving, large built-in cupboard, oak flooring, access to open plan living, utility room, shower room, bedroom, loft:
OPEN PLAN LIVING/ DINING/ KITCHEN:
Open access from the inner hallway enters a light and spacious open plan living space:
Kitchen/Dining area:
Large sliding patio doors to rear elevation with garden and Obbe views, window to side elevation, range of contemporary high gloss base units with worktop over, black sink, integrated oven with induction hob over, integrated fridge/freezer, built-in display shelf, downlights, drop light to dining area, oak flooring.
Living area:
Picture window to rear elevation with garden and Obbe views, freestanding log burning stove set on a slate hearth, downlights, oak flooring.
UTILITY ROOM:
2.65m x 1.68m
Window to front elevation, range of high gloss contemporary units with worktop over, stainless steel sink, plumbing and space for washing machine, modern electric radiator, oak flooring.
SHOWER ROOM:
2.57m x 2.05m
Window to front elevation, large wet-room style shower with raindrop head, wall mounted sink, WC, downlights, ladder radiator, ceramic tile floor
BEDROOM:
4.57m x 3.1m
Full length windows to front and side elevations, two double built-in wardrobes, modern electric radiator, oak flooring.
- COUNCIL TAXA payment made to your local authority in order to pay for local services like schools, libraries, and refuse collection. The amount you pay depends on the value of the property.Read more about council Tax in our glossary page.
- Band: C
- PARKINGDetails of how and where vehicles can be parked, and any associated costs.Read more about parking in our glossary page.
- Yes
- GARDENA property has access to an outdoor space, which could be private or shared.
- Yes
- ACCESSIBILITYHow a property has been adapted to meet the needs of vulnerable or disabled individuals.Read more about accessibility in our glossary page.
- Ask agent
Charles Cameron Place, Kyleakin, Isle Of Skye IV41 8AB
Add an important place to see how long it'd take to get there from our property listings.
__mins driving to your place

Your mortgage
Notes
Staying secure when looking for property
Ensure you're up to date with our latest advice on how to avoid fraud or scams when looking for property online.
Visit our security centre to find out moreDisclaimer - Property reference fb56bb46-65d0-45de-b94e-b8cfebf4ef9e. The information displayed about this property comprises a property advertisement. Rightmove.co.uk makes no warranty as to the accuracy or completeness of the advertisement or any linked or associated information, and Rightmove has no control over the content. This property advertisement does not constitute property particulars. The information is provided and maintained by RE/MAX Skye Estate Agents, Skye & Wester Ross. Please contact the selling agent or developer directly to obtain any information which may be available under the terms of The Energy Performance of Buildings (Certificates and Inspections) (England and Wales) Regulations 2007 or the Home Report if in relation to a residential property in Scotland.
*This is the average speed from the provider with the fastest broadband package available at this postcode. The average speed displayed is based on the download speeds of at least 50% of customers at peak time (8pm to 10pm). Fibre/cable services at the postcode are subject to availability and may differ between properties within a postcode. Speeds can be affected by a range of technical and environmental factors. The speed at the property may be lower than that listed above. You can check the estimated speed and confirm availability to a property prior to purchasing on the broadband provider's website. Providers may increase charges. The information is provided and maintained by Decision Technologies Limited. **This is indicative only and based on a 2-person household with multiple devices and simultaneous usage. Broadband performance is affected by multiple factors including number of occupants and devices, simultaneous usage, router range etc. For more information speak to your broadband provider.
Map data ©OpenStreetMap contributors.




