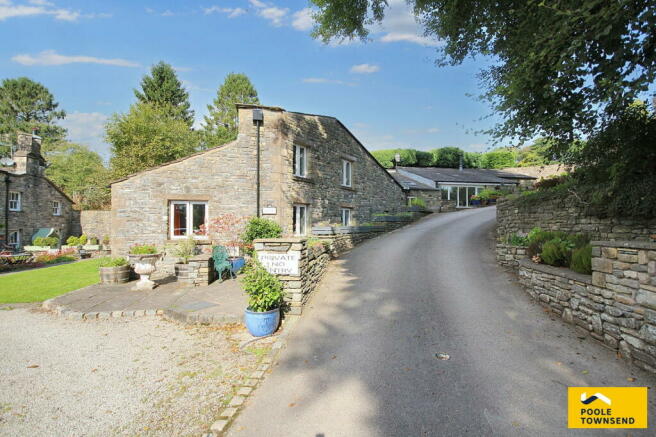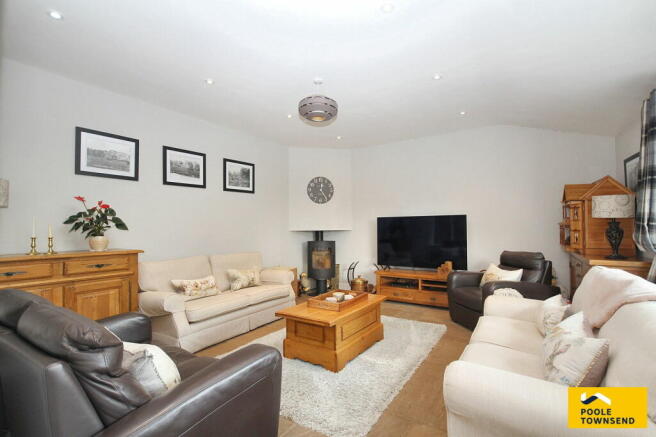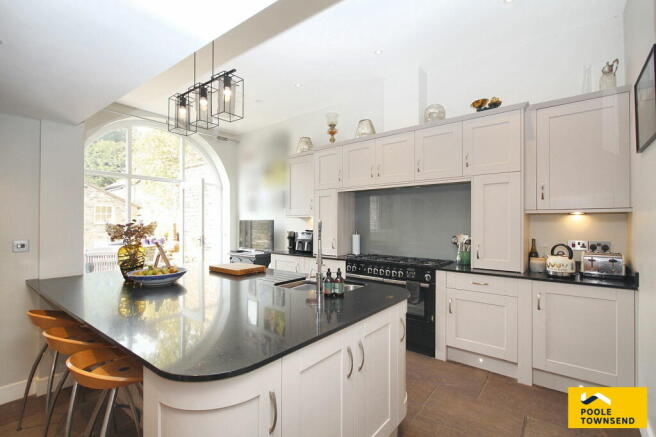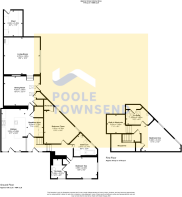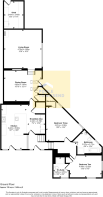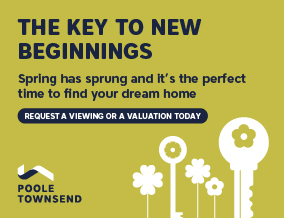
Ingmire Hall, Sedbergh

- PROPERTY TYPE
Detached
- BEDROOMS
3
- BATHROOMS
3
- SIZE
Ask agent
- TENUREDescribes how you own a property. There are different types of tenure - freehold, leasehold, and commonhold.Read more about tenure in our glossary page.
Freehold
Key features
- Stunning Modern Detached Home
- Spacious Living Accommodation With Impressive Features
- Three Double Bedrooms
- Master with En-Suite and Walk-in-Wardrobe
- Beautiful Private Gardens
- Use of Substantial Communal Gardens
- Off-Road Parking & Garage
- No Chain
- Council Tax Band: E
- EPC Rating: D
Description
Nestled within the beautifully landscaped grounds of the 16th-century, Ingmire Hall, this impressive and deceptively spacious family home has been expertly converted and modernised throughout. Flooded with natural light, the property boasts three generously sized double bedrooms, two with en-suite shower rooms, and a walk-in wardrobe to the master. Additional highlights include a contemporary family bathroom, two large reception rooms, and a stylish breakfast kitchen with integrated appliances and direct access to a terraced seating area. The expansive private grounds include a large lawn garden with vegetable beds, mature trees, a garden store, ample off-road parking, and a detached garage with an inspection pit. Residents also enjoy shared access to the estate's extensive communal gardens, woodlands, tennis court, and fishpond, making this property an ideal choice as either a main residence or a second home.
Directions
For Satnav users enter: LA10 5HR
For what3words app users enter: layover.officer.skylights
Location
Nestled down a private country lane in the stunning Lune Valley, is this unique conversion forming part of Ingmire Hall. Surrounded by extensive communal gardens, woodlands and a tennis court, The Laundry provides an idyllic and rural retreat, whilst also within convenient reach of the market town of Kendal and the M6 motorway.
Description
Upon entering this unique and stunning family home, you're welcomed into a bright and inviting dining room. Neutral walls and high ceilings create an airy, open feel, while the stone flooring and fitted storage cupboards bring charm and practicality. To the right, a short flight of stairs leads to the living room, a spacious yet cosy reception area centered around a multi-fuel stove. Both reception rooms serve as the heart of the home, ideal for hosting large family gatherings or socialising with friends in comfort and style. The smooth flow between these spaces makes it perfect for modern family living.
A glazed door off the dining room leads to the impressive breakfast kitchen, a beautifully designed space that combines practicality with elegance. A full-height arched window and glazed door flood the room with natural light and allows access out onto the terraced patio, perfect for indoor-outdoor living. The kitchen is fitted with a range of sleek, light grey storage and pantry cupboards, complemented by a granite worktop and a matching central island, which incorporates a stainless steel sink with a mixer tap. Integrated within the cabinetry is a Rangemaster with a six-burner gas hob, double oven, grill, and warming drawer, alongside a fridge, freezer, dishwasher, and microwave.
Beyond the kitchen lies an inner hallway, where split-level stairs provide access to both the principal and secondary bedrooms. Ascending the stairs leads to the principal bedroom, a serene retreat featuring a private en-suite and access to a fitted storage cupboard. A few steps higher, a separate floor is dedicated to a spacious walk-in wardrobe, offering ample storage and a touch of luxury. Descending the stairs from the hallway leads to bedrooms two and three as well as the well-appointed family bathroom. The second bedroom is a generous double, benefiting from a fitted wardrobe and an en-suite shower facility for added convenience. The third bedroom is also a large double, complete with a fitted wardrobe. The family bathroom features a luxurious four-piece suite, including a freestanding bath, a shower enclosure with both wall-mounted and rainfall showerheads, a WC, and a wash hand basin with vanity storage below.
Outside, the property boasts a large lawn garden, complete with planted vegetable beds, apple trees, and a fully functioning polytunnel, ideal for gardening enthusiasts. Adjacent to the garden is a vast parking area, providing ample off-road parking, along with a detached garage and a garden store for added convenience. The Laundry also access to the extensive communal garden areas, woodlands and a tennis court, which can be enjoyed at your own leisure.
Please note, this property is owned by a relative of a member of staff at Poole Townsend.
Tenure
Freehold
Services
LPG oil, mains electric, water and septic tank.
Brochures
Brochure 1Brochure 2- COUNCIL TAXA payment made to your local authority in order to pay for local services like schools, libraries, and refuse collection. The amount you pay depends on the value of the property.Read more about council Tax in our glossary page.
- Band: E
- PARKINGDetails of how and where vehicles can be parked, and any associated costs.Read more about parking in our glossary page.
- Garage,Off street
- GARDENA property has access to an outdoor space, which could be private or shared.
- Private garden,Communal garden
- ACCESSIBILITYHow a property has been adapted to meet the needs of vulnerable or disabled individuals.Read more about accessibility in our glossary page.
- Ask agent
Ingmire Hall, Sedbergh
Add an important place to see how long it'd take to get there from our property listings.
__mins driving to your place
Get an instant, personalised result:
- Show sellers you’re serious
- Secure viewings faster with agents
- No impact on your credit score
Your mortgage
Notes
Staying secure when looking for property
Ensure you're up to date with our latest advice on how to avoid fraud or scams when looking for property online.
Visit our security centre to find out moreDisclaimer - Property reference S1093514. The information displayed about this property comprises a property advertisement. Rightmove.co.uk makes no warranty as to the accuracy or completeness of the advertisement or any linked or associated information, and Rightmove has no control over the content. This property advertisement does not constitute property particulars. The information is provided and maintained by Poole Townsend, Kendal. Please contact the selling agent or developer directly to obtain any information which may be available under the terms of The Energy Performance of Buildings (Certificates and Inspections) (England and Wales) Regulations 2007 or the Home Report if in relation to a residential property in Scotland.
*This is the average speed from the provider with the fastest broadband package available at this postcode. The average speed displayed is based on the download speeds of at least 50% of customers at peak time (8pm to 10pm). Fibre/cable services at the postcode are subject to availability and may differ between properties within a postcode. Speeds can be affected by a range of technical and environmental factors. The speed at the property may be lower than that listed above. You can check the estimated speed and confirm availability to a property prior to purchasing on the broadband provider's website. Providers may increase charges. The information is provided and maintained by Decision Technologies Limited. **This is indicative only and based on a 2-person household with multiple devices and simultaneous usage. Broadband performance is affected by multiple factors including number of occupants and devices, simultaneous usage, router range etc. For more information speak to your broadband provider.
Map data ©OpenStreetMap contributors.
