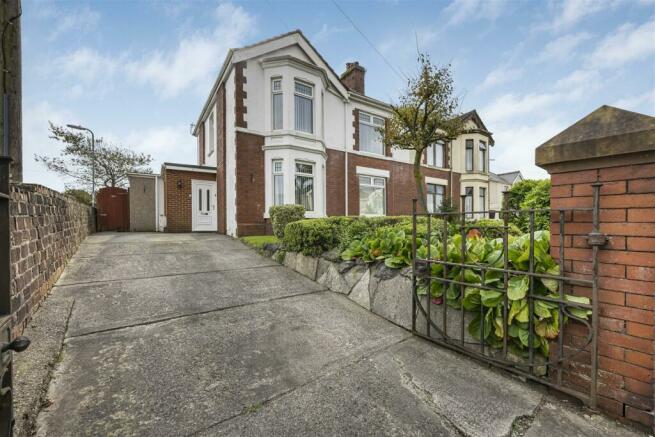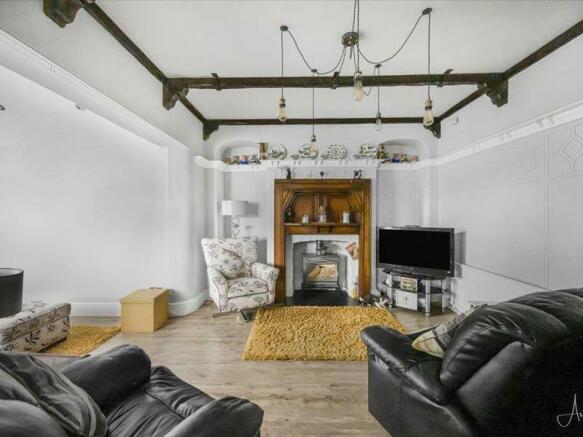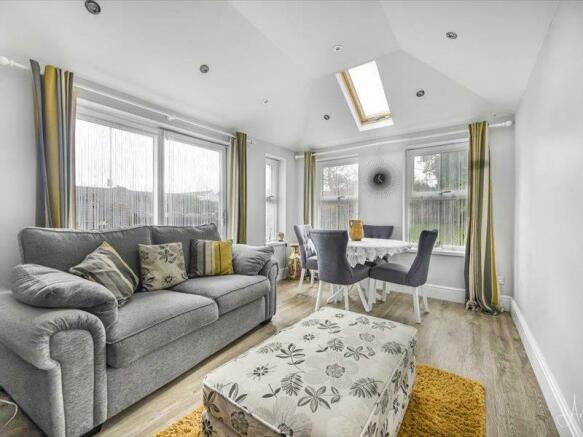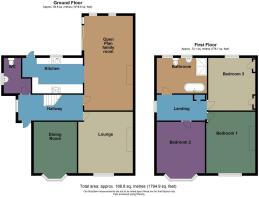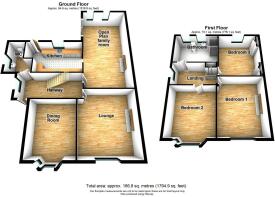
Wern Road, Skewen, Neath

- PROPERTY TYPE
Semi-Detached
- BEDROOMS
3
- SIZE
Ask agent
- TENUREDescribes how you own a property. There are different types of tenure - freehold, leasehold, and commonhold.Read more about tenure in our glossary page.
Freehold
Key features
- EPC RRATING D
- SOUGHT AFTER LOCATION
- TRADITIONAL EXTENDED FAMILY HOME
- VIEWING COMES RECOMMENDED
- THREE DOUBLE BEDROOMS
- HIGH CEILINGS THROUGHOUT
- AMAZING FAMILY ACCOMMODATION
- FOUR RECEPTION ROOMS
- MODERN FITTED KITCHEN
- DETACHED GARAGE WITH PIT.
Description
Main Dwelling - Traditional three bedroom family home, with some remaining features, in a sought after location.
Hallway - 573.63m x 1.83m (1882 x 6'98) - Enter via Upvc door through to hallway, stairs to first floor and double radiator.
Cloakroom - 2.74m longest length x 2.13m widest, (9'31 longes - Cloakroom with vanity wash hand basin, housed in unit WC, area for coats and boots, decorative floor tiles, chrome heated towel rail and radiator, window to side.
Lounge - 4.27m x 3.96m (14'32 x 13'89) - Stone feature fire surround with marble hearth, picture rail, window to front, coved ceiling and radiator.
Dining Room - 3.96m x 3.35m (13'21 x 11'36) - Bay window to front, plain and coved ceiling with rose ceiling decoration and radiator.
Open-Plan Family Room - 7.32m x 3.86m (24'83 x 12'8) - Beautiful original Oak feature fire surround incorporating the dual log burner with marble hearth, chiseled wooden beams to ceiling, opening through to the kitchen area and the extended sunroom, laminate flooring to all these rooms in light grey, sliding doors to sunroom leading to the rear garden, windows to rear and radiators.
Third Reception View - Opening from the family room.
Kitchen - 3.66m x 2.62m (12'28 x 8'07) - In the elegant modern kitchen, you'll find tasteful grey cabinetry with soft-closing doors. The kitchen is equipped with a top-of-the-line Range Master cooker and hob, complete with an extractor hood, all of which are included in the asking price. The kitchen also features a built-in wine rack, stunning white gloss flecked worktops with a matching splashback, underlights to create a warm ambiance, and a stylish color sink drainer with Frankie-style taps and a convenient pull-out jet. There's plenty of room for a washing machine, and the space is accentuated by a beautifully painted beamed ceiling and 6 chrome double sockets. The kitchen seamlessly connects to the utility area, offering space for an American-style fridge freezer and plumbing for a washing machine. Step through the Upvc door to the rear garden and take in the view from the window, completing this delightful kitchen space.
Kitchen -
Utility Area - Plumbed for washing machine, room for American style fridge freezer, access door to the rear garden.
Landing - 4.57m x 1.91m (15'41 x 6'03) - Spacious landing with lots of natural light flooding through, window to side, built-in-cupboard housing the gas boiler with plenty of shelving.
Bedroom One - 4.27m x 3.96m (14'26 x 13'76) - Double room with two recesses, bay window to front and radiator.
Bedroom Two - 3.35m x 3.00m (11'53 x 9'10) - Double room with window to front and radiator.
Bedroom Three - 4.29m x 3.35m (14'01 x 11'37) - Double room with window to rear two sets of built-in double wardrobes and radiator.
Bathroom - 4.39m' x 2.26m (14'5' x 7'5) - The bathroom boasts a luxurious oval bathtub with stylish free-standing taps and a convenient shower head. It also features a sleek pedestal washbasin, a modern low-level WC, a spacious double shower cubicle, and stunning Laura Ashley tiles in the shower and under the bathtub. Natural light fills the room through the two windows to rear, and a heated towel rail with a radiator adds a touch of comfort and sophistication.
Rear Garden - The rear garden is a beautifully landscaped and well-maintained retreat, offering a spacious, level lawn that provides ample room for outdoor activities and relaxation, the garden ensures privacy and creates a tranquil, secluded atmosphere. A stunning raised patio area, perfect for al fresco dining or simply enjoying the peaceful surroundings, is accessed via a gentle set of steps. This elevated space provides a lovely vantage point to admire the garden’s vibrant array of mature bushes and shrubs, which add a burst of color and texture throughout the seasons.
Conveniently, there is direct access to the garage through a side door, seamlessly blending practicality with the beauty of the outdoor space. Whether used for gardening, entertaining, or simply unwinding, this charming garden offers a perfect blend of nature, elegance, and functionality.
Rear Garden -
Front Garden - Laid with lawn and paved driveway with gated entrance.
Drone View -
Drone View -
Garage - With double doors, power and light and comes with a pit.
Council Tax - Band:
E
Annual Price:
£2,788 (min)
Services - Conservation Area
No
Flood Risk
No Risk
Floor Area
0 ft 2 / 0 m 2
Plot size
0.12 acres
Mobile coverage
EE
Vodafone
Three
O2
Broadband
Basic
17 Mbps
Superfast
80 Mbps
Ultrafast
9000 Mbps
Satellite / Fibre TV Availability
BT
Sky
Virgin
Brochures
Wern Road, Skewen, NeathBrochure- COUNCIL TAXA payment made to your local authority in order to pay for local services like schools, libraries, and refuse collection. The amount you pay depends on the value of the property.Read more about council Tax in our glossary page.
- Band: E
- PARKINGDetails of how and where vehicles can be parked, and any associated costs.Read more about parking in our glossary page.
- Yes
- GARDENA property has access to an outdoor space, which could be private or shared.
- Yes
- ACCESSIBILITYHow a property has been adapted to meet the needs of vulnerable or disabled individuals.Read more about accessibility in our glossary page.
- Ask agent
Wern Road, Skewen, Neath
Add an important place to see how long it'd take to get there from our property listings.
__mins driving to your place
Get an instant, personalised result:
- Show sellers you’re serious
- Secure viewings faster with agents
- No impact on your credit score
Your mortgage
Notes
Staying secure when looking for property
Ensure you're up to date with our latest advice on how to avoid fraud or scams when looking for property online.
Visit our security centre to find out moreDisclaimer - Property reference 33426421. The information displayed about this property comprises a property advertisement. Rightmove.co.uk makes no warranty as to the accuracy or completeness of the advertisement or any linked or associated information, and Rightmove has no control over the content. This property advertisement does not constitute property particulars. The information is provided and maintained by Astleys, Neath. Please contact the selling agent or developer directly to obtain any information which may be available under the terms of The Energy Performance of Buildings (Certificates and Inspections) (England and Wales) Regulations 2007 or the Home Report if in relation to a residential property in Scotland.
*This is the average speed from the provider with the fastest broadband package available at this postcode. The average speed displayed is based on the download speeds of at least 50% of customers at peak time (8pm to 10pm). Fibre/cable services at the postcode are subject to availability and may differ between properties within a postcode. Speeds can be affected by a range of technical and environmental factors. The speed at the property may be lower than that listed above. You can check the estimated speed and confirm availability to a property prior to purchasing on the broadband provider's website. Providers may increase charges. The information is provided and maintained by Decision Technologies Limited. **This is indicative only and based on a 2-person household with multiple devices and simultaneous usage. Broadband performance is affected by multiple factors including number of occupants and devices, simultaneous usage, router range etc. For more information speak to your broadband provider.
Map data ©OpenStreetMap contributors.
