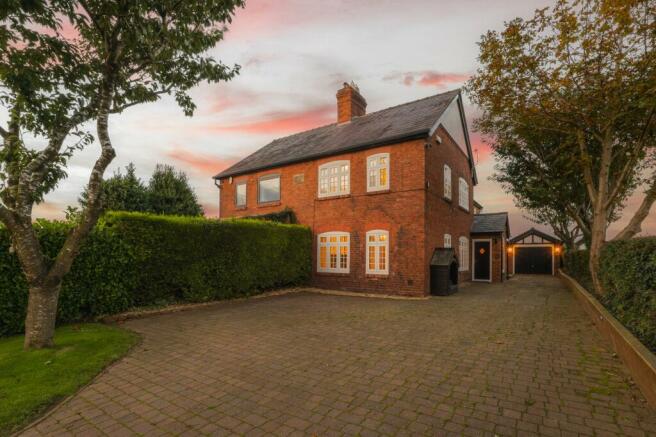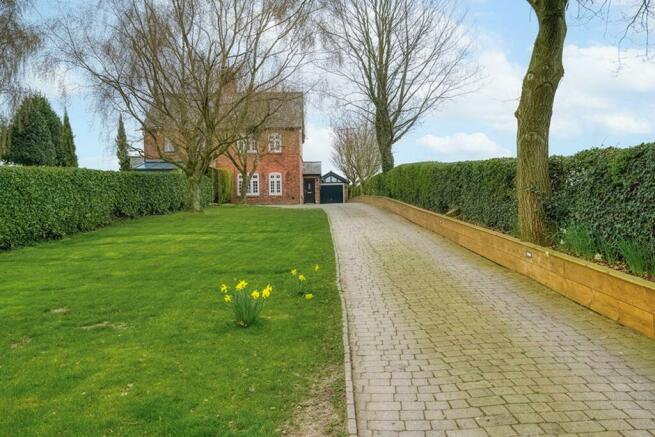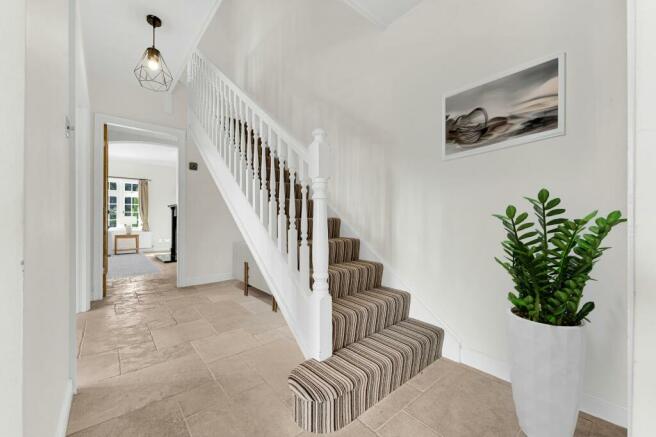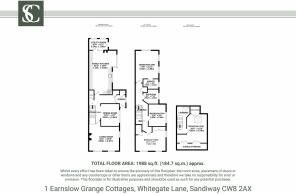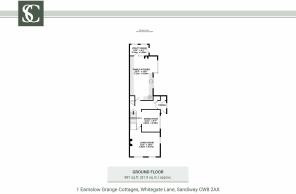Characterful semi-rural Sandiway home

- PROPERTY TYPE
Semi-Detached
- BEDROOMS
4
- BATHROOMS
2
- SIZE
1,988 sq ft
185 sq m
- TENUREDescribes how you own a property. There are different types of tenure - freehold, leasehold, and commonhold.Read more about tenure in our glossary page.
Freehold
Key features
- Immaculate condition throughout
- Surrounded by rolling fields
- 4 double bedrooms
- 2 bathrooms
- Large modern Kitchen
- Ultimate privacy
- See our video tour of 1 Earnslow Grange Cottages - COMING SOON
Description
1 Earnslow Grange Cottages, Whitegate Lane, Sandiway CW8 2AX
Blending accessibility with perfect peace and privacy, discover the rural enchantment of No. 1, Earnslow Grange Cottages, where period comfort and country living combine.
Balanced setting
Set well back off Whitegate Lane and enveloped in fields, sense the separation from the hustle and bustle of the wider world the moment you pull onto the lengthy driveway.
One of two cottages nestled in the heart of the Cheshire countryside, No. 1, Earnslow Grange Cottages is privately positioned, giving the sense of total seclusion.
OWNER QUOTE: “Once the gates close, you feel as though you’re in your own little sanctuary, yet you can be straight out onto the bypass in minutes.”
Ample parking is available off the block paved driveway, sweeping up alongside a large front lawn, attractively planted with mature trees including a flowering cherry tree. Additional parking awaits at the top of the driveway in the detached garage, with storage available in the roof space.
Renovated and reloved
A home substantially renovated, with great respect given to its 1900s heritage, among the refurbishments made in recent years, a new heat pump boiler has been installed, with replacement double glazing and a new roof and gates. Among the many modernisations and improvements, care and consideration has been devoted to reinstating the period feel of the cottage.
Light streams in through the large glass window beside the main entrance door, providing far reaching views out over the fields, highlighting the sense of tranquillity and rurality that pervades here.
Welcome home
With storage in the porch, and beyond within the entrance hall, newly laid travertine flooring flows out underfoot.
Freshen up in the newly fitted cloakroom ahead, before making your way through into the kitchen on the right.
Remodelled by the current owners, the modern, spacious, Rempp, German kitchen serves as a sociable open plan hub.
Karndean flooring flows out underfoot, continuing through into the practical utility room where there is ample storage including a tall cupboard ideally sized for a mop and ironing board, alongside a sink and plumbing for a washing machine and dryer. Plenty of space is available on the wood laminate worktops, set to a smoked mirror splashback.
Feast your eyes
In the main kitchen and the utility, storage is in abundance, with a range of touch-catch cabinetry and deep pan drawers. Cool Corian worksurfaces offer plenty of preparation space, whilst a full array of appliances serves your every culinary need, including: two Siemens ovens (one steam oven); Siemens warming drawer; Siemens induction hob with extractor hood above; a built-in dishwasher; dual function wine cooler for red and white wine.
Newly fitted windows frame fantastic views out over the garden from the dining area, where beyond the hedgerows, fields recede into the horizon. Dine alfresco on the patio terrace in the summer months.
Additional storage is available within the breakfast bar, where there is seating for a trio of stools.
Wine and dine
Returning along the entrance hall, peep through the sliding glass doors into the dining room. A versatile space, ideal as a playroom, snug lounge, formal dining room or even a home office, there is ample space for a large table, sideboard and display cabinet.
Continue along the hallway to reach the living room, where a gleaming black stone hearth and surround reflect the flicker of flames from the open fire, issuing toasty warmth throughout the room. Dual aspect, windows draw in plenty of light, ensuring this peaceful, serene room is a welcoming space throughout the seasons.
OWNERS QUOTE: “The living room is so cosy in winter, with the tree up, and views out over the English country garden to the front in the summer.”
Returning to the entrance hall, ascend the newly carpeted staircase to the first-floor landing, where the high ceiling reveals the heritage of the home. Freshly laid carpet features along the landing also, flowing through into the master bedroom at the rear.
Sanctuary of sleep
A bright and spacious bedroom, with ample space for a king size bed, drawers and dressing table, wake up to the sun rising over the fields and distant Pennines. On a clear day, the outline of Jodrell Bank can be seen. Further light streams in through another window to the side.
OWNERS QUOTE: “The views are absolutely breathtaking.”
Freshen up in the recently refitted ensuite, with Hansgrohe fittings, and walk-in shower. Vanity unit storage can be found beneath the wash basin, with WC and heated towel radiator.
Comfortably nestled in the middle of the landing, bedroom three offers pretty views out towards the farm and Whitegate.
Savour the view
Situated to the front of the home, the spacious second bedroom offers ample space for a double bed and looks out over the fields in the direction of Sandiway golf club; a reminder of the fantastic setting of this home, balancing rurality with accessibility. Built-in storage is also available.
Relax and revive in the sublimely styled family bathroom, also refurbished by the current owners, where a large bath is fitted with an overhead shower, alongside wash basin, storage, WC and heated towel radiator.
Stairs ascend to the second-floor landing, leading to a fourth double bedroom. An enchanting guest room, emanating city loft-living vibes in its whitewashed wood panelled ceiling and exposed brick feature wall, Velux windows invite the light in, offering elevated views out over the Pennines. With plenty of storage in the eaves, there is also a cosy nook area on the landing, ideal for an office desk, or simply to sit and read.
Garden escapes
With its large lawn outstretched to the front, enclosed by secure gates to the entrance and high hedging to the sides, an enclosed garden with lawn and patio also features to the rear.
Perfectly private, the front and rear gardens are perfect for children and pets. A suntrap to the rear, cook up a feast on the patio terrace, or seek shelter from the sun on the corner decking, beneath the oversized sun shade.
The Cheshire brick wall retains the warmth of the summer sun, trailed in ivy to one side, and beyond, the lushness of the countryside stretches out as far as the eye can see.
Out and about
Walks abound on the doorstep, just five minutes’ drive from the Whitegate Way; perfect for those with canine companions. Meanwhile, Delamere Forest is around 15 minutes away.
Call in for a thirst-quenching drink at local pub The Plough after exploring the many walks nearby. You can also dine out at Define in Sandiway village, just five minutes away.
Perfectly placed for families, Hartford, with its array of primary, secondary, sixth form and independent schools including The Grange School and Sir John Deane’s Sixth Form, is around three minutes away.
Offering a perfect balance of rurality without being remote, rail services retain that connection with the wider world, with links from Hartford and Greenbank Station into Chester, Manchester and Liverpool.
In the neighbouring town of Northwich, just under ten minutes’ drive away, you can find a host of supermarkets and stores, including Sainsburys, Tesco, Aldi and Lidl, alongside a doctors’ surgery.
Embraced by countryside and nature, yet so accessible for all you could need, No. 1, Earnslow Grange Cottages is a solidly built, beautifully refurbished home, with heart and warmth, lovingly modernised and futureproofed for the years to come.
Disclaimer
The information Storeys of Cheshire has provided is for general informational purposes only and does not form part of any offer or contract. The agent has not tested any equipment or services and cannot verify their working order or suitability. Buyers should consult their solicitor or surveyor for verification. Photographs shown are for illustration purposes only and may not reflect the items included in the property sale. Please note that lifestyle descriptions are provided as a general indication. Regarding planning and building consents, buyers should conduct their own enquiries with the relevant authorities. All measurements are approximate. Properties are offered subject to contract, and neither Storeys of Cheshire nor its employees or associated partners have the authority to provide any representations or warranties.
EPC Rating: E
Brochures
Brochure 1- COUNCIL TAXA payment made to your local authority in order to pay for local services like schools, libraries, and refuse collection. The amount you pay depends on the value of the property.Read more about council Tax in our glossary page.
- Band: D
- PARKINGDetails of how and where vehicles can be parked, and any associated costs.Read more about parking in our glossary page.
- Yes
- GARDENA property has access to an outdoor space, which could be private or shared.
- Yes
- ACCESSIBILITYHow a property has been adapted to meet the needs of vulnerable or disabled individuals.Read more about accessibility in our glossary page.
- Ask agent
Energy performance certificate - ask agent
Characterful semi-rural Sandiway home
Add your favourite places to see how long it takes you to get there.
__mins driving to your place
Your mortgage
Notes
Staying secure when looking for property
Ensure you're up to date with our latest advice on how to avoid fraud or scams when looking for property online.
Visit our security centre to find out moreDisclaimer - Property reference 7c71a36a-5055-42d3-bfd7-2f85ff22010b. The information displayed about this property comprises a property advertisement. Rightmove.co.uk makes no warranty as to the accuracy or completeness of the advertisement or any linked or associated information, and Rightmove has no control over the content. This property advertisement does not constitute property particulars. The information is provided and maintained by Storeys of Cheshire, Cheshire. Please contact the selling agent or developer directly to obtain any information which may be available under the terms of The Energy Performance of Buildings (Certificates and Inspections) (England and Wales) Regulations 2007 or the Home Report if in relation to a residential property in Scotland.
*This is the average speed from the provider with the fastest broadband package available at this postcode. The average speed displayed is based on the download speeds of at least 50% of customers at peak time (8pm to 10pm). Fibre/cable services at the postcode are subject to availability and may differ between properties within a postcode. Speeds can be affected by a range of technical and environmental factors. The speed at the property may be lower than that listed above. You can check the estimated speed and confirm availability to a property prior to purchasing on the broadband provider's website. Providers may increase charges. The information is provided and maintained by Decision Technologies Limited. **This is indicative only and based on a 2-person household with multiple devices and simultaneous usage. Broadband performance is affected by multiple factors including number of occupants and devices, simultaneous usage, router range etc. For more information speak to your broadband provider.
Map data ©OpenStreetMap contributors.
