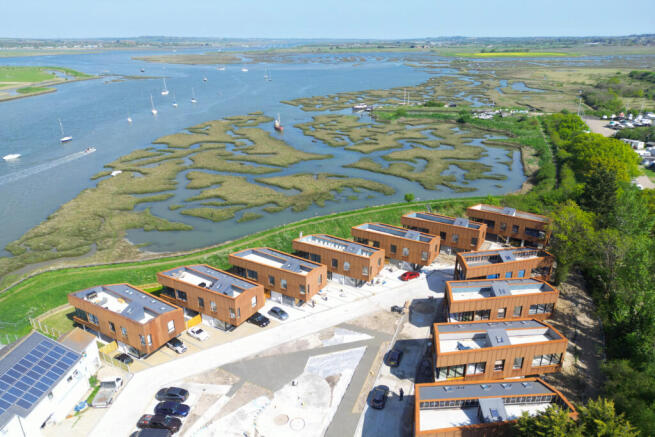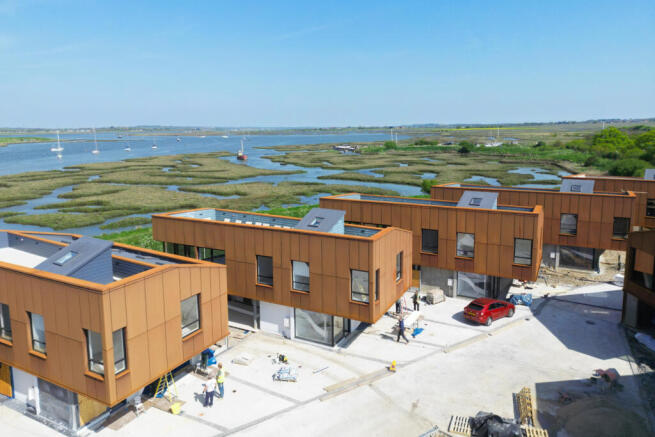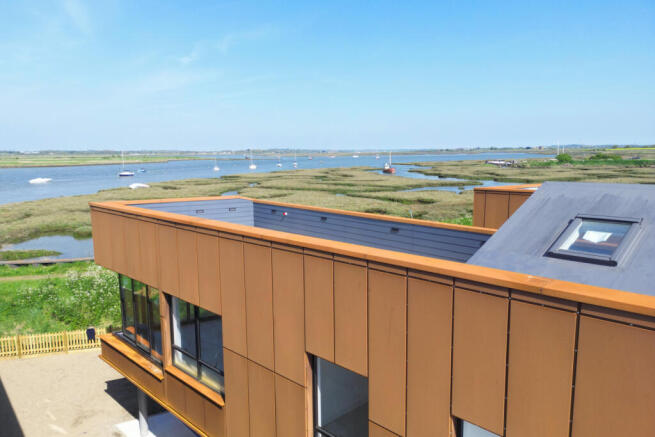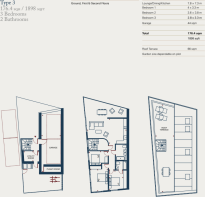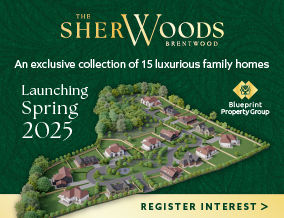
Kingsmans Point, Hullbridge, Hockley, SS5

- PROPERTY TYPE
Detached
- BEDROOMS
3
- BATHROOMS
2
- SIZE
Ask agent
- TENUREDescribes how you own a property. There are different types of tenure - freehold, leasehold, and commonhold.Read more about tenure in our glossary page.
Freehold
Key features
- Call now to book your viewing
- The ultimate Roof Terrace for entertaining
- Three Double Bedroom
- Large double car garage
- Luxury fixtures and fitting throughout
- Sliding doors leading to winter garden
- Private Gated Development
- Uninterrupted views over River Crouch
- Prices from £650,000 - £795,000.
Description
Call now to book your appointment.
Prices from £650,000 - £795,000.
Nestled in the serene outskirts of Hullbridge, Kingsmans Point epitomises refined living, seamlessly blending tranquillity with exceptional connectivity to both Essex and London.
Steeped in rich history, Hullbridge traces its origins back to medieval times, once serving as a bustling riverside settlement and fishing hub. Its idyllic location along the River Crouch, renowned for its picturesque beauty and abundant wildlife, has drawn visitors for centuries, creating the perfect setting for a development that celebrates both heritage and modernity.
Formerly a prestigious yacht club, Kingsmans Point artfully embraces the area’s maritime legacy, offering residents an unparalleled waterfront lifestyle. The homes are perfectly positioned to enjoy the peaceful riverside environment, where residents can appreciate the calming flow of the River Crouch and its natural surroundings.
Each residence is a testament to luxury, crafted with the finest materials, and meticulously selected to exude sophistication. The sleek, minimalist design flows effortlessly from the architectural form to the opulent fittings and bespoke colour palette.
Residents are invited to indulge in breathtaking views of the River Crouch from the expansive rooftop terraces, ideal for elegant al fresco gatherings. The lower-level living areas, framed in floor-to-ceiling glass, provide a stunningly versatile space, allowing for the enjoyment of the outdoors while basking in comfort and style.
Every home boasts private parking and a generously proportioned garage, either double-width or double-length, equipped with a remote-controlled door for added convenience and security.
Property additional info
Kitchen:
Wood shelves above worktop and wood effect wall units LED lighting under wall units Light beige coloured handleless units White quartz worktop Tiled splashback Bosch hob & oven Integrated fridge/freezer, extractor fan and dishwasher Chrome tap Stainless steel basin
Bathroom:
White metro tile feature wall Beige wall & floor tiles Wall hung WC with soft close seat Wood effect unit with worktop and basin Chrome taps and mixers Chrome heated towel rail Bath with glazed screen Recessed heated mirrored cabinet above basins Shaver socket in mirrored cabinet
Shower Rooms:
Beige metro tile feature wall Light-coloured wall & floor tiles White wall hung basin Chrome taps and mixers Chrome heated towel rail Mirrored cabinet Shaver socket in mirrored cabinet
Paint Finishes:
Walls and ceilings in white Skirting & architraves in white Internal Doors Tall height flat doors Stainless steel ironmongery
General:
Light coloured large format floor tiles Stainless steel switches and sockets with USB points in some locations Underfloor heating throughout White downlights throughout Connection points ready for Sky Q/satellite/BT/Terrestrial TV points in living rooms and bedroom one CCTV and ring doorbell system to each house Electric boiler Glass sliding door to the roof deck Full height glazing with oversized sliding doors and glass balustrade
External:
Private lawned garden to each house Tiled covered patio area External wall lights Power sockets & water supply on roof terrace Double length garage (plots 1-6 & 8 - 13) Double-width garage (plots 7 & 14) Resin driveway with parking for two cars
Building Standard & Warranty:
ICW 10 years home warranty
Type 1:
Lounge/Dining/Kitchen 7.8 × 7.3 m Bedroom 1 - 4 x 3.3 m Bedroom 2 - 3.6 × 3.8 m Bedroom 3 - 2.8 x 3.3 m Garage 44 sqm Roof Terrace 66 sqm
Type 2:
Lounge/Dining/Kitchen 7.6 x 7.6 m Bedroom 1 - 3.8 x 3.3 m Bedroom 2 - 5.1 x 3.4 m Bedroom 3 - 3.7 x 2.2 m Garage 44 sqm Roof Terrace 66 sqm
Type 3:
Lounge/Dining/Kitchen 7.8 × 7.3 m Bedroom 1 - 4 x 3.3 m Bedroom 2 - 3.6 × 3.8 m Bedroom 3 - 2.8 x 3.3 m Garage 44 sqm Roof Terrace 66 sqm
Type 4:
Lounge/Dining/Kitchen 7.8 x 7.3 m Bedroom 1 - 3.8 x 3.3 m Bedroom 2 - 5.1 x 3.4 m Bedroom 3 - 3.7 x 2.2 m Garage 44 sqm Roof Terrace 66 sqm
- COUNCIL TAXA payment made to your local authority in order to pay for local services like schools, libraries, and refuse collection. The amount you pay depends on the value of the property.Read more about council Tax in our glossary page.
- Ask agent
- PARKINGDetails of how and where vehicles can be parked, and any associated costs.Read more about parking in our glossary page.
- Yes
- GARDENA property has access to an outdoor space, which could be private or shared.
- Yes
- ACCESSIBILITYHow a property has been adapted to meet the needs of vulnerable or disabled individuals.Read more about accessibility in our glossary page.
- Ask agent
Kingsmans Point, Hullbridge, Hockley, SS5
Add an important place to see how long it'd take to get there from our property listings.
__mins driving to your place
Get an instant, personalised result:
- Show sellers you’re serious
- Secure viewings faster with agents
- No impact on your credit score
Your mortgage
Notes
Staying secure when looking for property
Ensure you're up to date with our latest advice on how to avoid fraud or scams when looking for property online.
Visit our security centre to find out moreDisclaimer - Property reference blueprint_391199392. The information displayed about this property comprises a property advertisement. Rightmove.co.uk makes no warranty as to the accuracy or completeness of the advertisement or any linked or associated information, and Rightmove has no control over the content. This property advertisement does not constitute property particulars. The information is provided and maintained by Blueprint Estate Agents Ltd, CM14. Please contact the selling agent or developer directly to obtain any information which may be available under the terms of The Energy Performance of Buildings (Certificates and Inspections) (England and Wales) Regulations 2007 or the Home Report if in relation to a residential property in Scotland.
*This is the average speed from the provider with the fastest broadband package available at this postcode. The average speed displayed is based on the download speeds of at least 50% of customers at peak time (8pm to 10pm). Fibre/cable services at the postcode are subject to availability and may differ between properties within a postcode. Speeds can be affected by a range of technical and environmental factors. The speed at the property may be lower than that listed above. You can check the estimated speed and confirm availability to a property prior to purchasing on the broadband provider's website. Providers may increase charges. The information is provided and maintained by Decision Technologies Limited. **This is indicative only and based on a 2-person household with multiple devices and simultaneous usage. Broadband performance is affected by multiple factors including number of occupants and devices, simultaneous usage, router range etc. For more information speak to your broadband provider.
Map data ©OpenStreetMap contributors.
