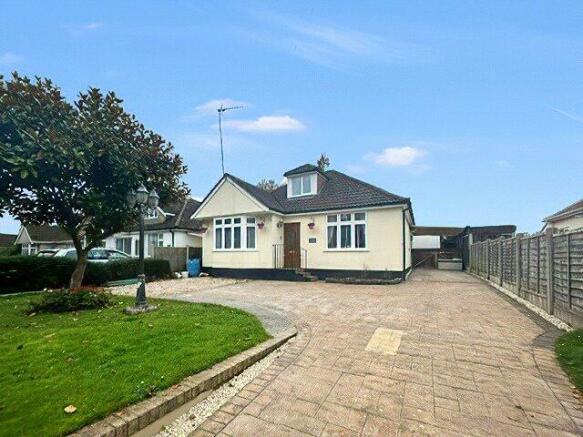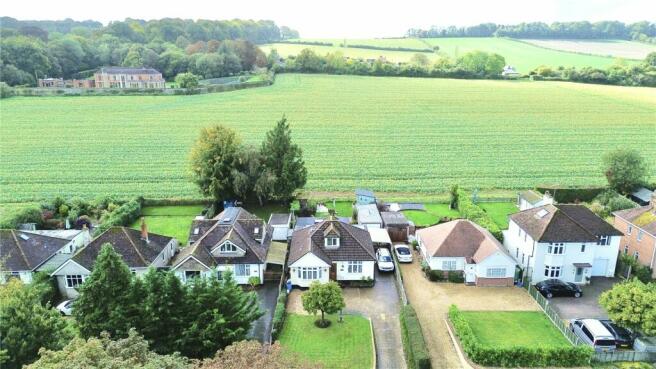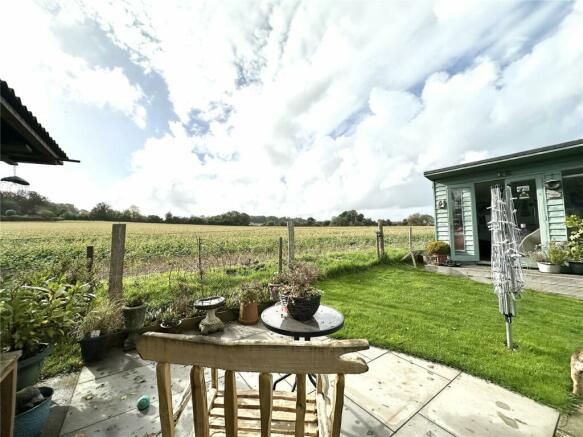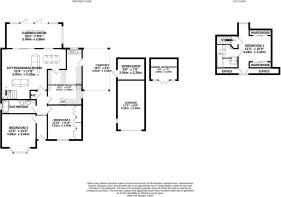
Bournemouth Road, Charlton Marshall, Blandford Forum, Dorset, DT11

- PROPERTY TYPE
Bungalow
- BEDROOMS
3
- BATHROOMS
2
- SIZE
Ask agent
- TENUREDescribes how you own a property. There are different types of tenure - freehold, leasehold, and commonhold.Read more about tenure in our glossary page.
Freehold
Description
A Deceptive 3 Bedroom Chalet-Style Bungalow offering spacious ground floor living accommodation and enjoying a wonderful backdrop over surrounding farmland.
Features include:-
* 3.5 kw Solar Panels with Battery Storage
* UPVC Double Glazing
* Gas fired Central Heating to radiators
* Kitchen with built in appliances
* Spacious modern white Bathroom Suite
* Well-proportioned Kitchen/ Breakfast Room
* L shaped Lounge / Diner
* 19'2" x 8'9" Garden Room enjoying rural views
* Principal Bedroom with En-Suite to first floor
* Ample parking
* Car Port, Garage, Workshop and Summerhouse
246 Bournemouth Road is situated in the popular village of Charlton Marshall conveniently located for the local Georgian market town of Blanford Forum. The Dorset Trailway is located close by, perfect for dog walking etc. The property offers accommodation over two floors offering versatile accommodation further complimented by the Rear Garden abutting surrounding farmland.
A UPVC double glazed door gives access to the Entrance Hall with laminate flooring extending into the Kitchen. Airing cupboard housing hot water cylinder .The generous Kitchen/Breakfast Room offers an extensive range of high gloss fronted base and wall units providing an abundance of cupboard and drawer storage, complimented by further glazed display wall cabinets and worktops with tiled splashbacks.
Built in appliances include the Bosch electric four ring ceramic hob with cooker hood above and Neff stainless steel fan assisted oven and grill. The stainless steel sink sits beneath the rear facing window enjoying rural views and there is plumbing for washing machine, dishwasher and further space for tumble-dryer. The peninsula breakfast bar provides seating for up to five people.
The L-shaped Lounge/Dining Room offers a generous space with window overlooking garden room and patio doors to same. Stairs extend to first floor
The Garden Room with roof lantern and numerous windows also has bifold doors making this a light and airy room overlooking the garden and countryside beyond. There is laminate flooring throughout.
Bedroom 2 has a front facing window and extensive built in wardrobes and Bedroom 3, also a generous double, has a feature bay window and is currently being used as a snug/ second lounge.
The Ground Floor Bedrooms are served by the generous white Bathroom Suite, complimented by fully tiled walls, comprising a " P shaped " panelled bath with corner mixer tap and fitted shower above same, vanity wash hand basin set in plinth with cupboard storage below, extending to low level WC adjacent with concealed system.
On the first floor a door leads into the Principal Bedroom with sloping ceilings and windows to both front and rear aspect, enjoying rural views. There is eaves storage and a range of built in wardrobes with full length mirrored sliding doors. The En-Suite Bathroom comprises a fully tiled shower enclosure, panelled bath, Low level WC and pedestal wash hand basin all completed by tiled splashbacks, and a Velux window provides natural light.
The Front Garden has been laid to lawn with mature tree and flower bed. Brick paved effect driveway with turning area and additional shingle stone parking leads to the Car Port via double gates. Beyond same is the Garage with up and over door, light an power connected, timber clad workshop to rear with upvc double door, light and power connected. At the very foot of the garden is the timber Summerhouse overlooking the surrounding countryside.
The well-tended Rear Garden is predominately bounded by fencing with the rear boundary being a livestock fence allowing uninterrupted views over surrounding farmland. The garden comprises a paved patio with ornamental pond, well stocked flower shrub borders and a lawn with further paved patio.
The village of Charlton Marshall is situated to the south of Blandford and has amenities including a Church, Post Office and Public House.
- COUNCIL TAXA payment made to your local authority in order to pay for local services like schools, libraries, and refuse collection. The amount you pay depends on the value of the property.Read more about council Tax in our glossary page.
- Band: D
- PARKINGDetails of how and where vehicles can be parked, and any associated costs.Read more about parking in our glossary page.
- Yes
- GARDENA property has access to an outdoor space, which could be private or shared.
- Yes
- ACCESSIBILITYHow a property has been adapted to meet the needs of vulnerable or disabled individuals.Read more about accessibility in our glossary page.
- Ask agent
Bournemouth Road, Charlton Marshall, Blandford Forum, Dorset, DT11
Add your favourite places to see how long it takes you to get there.
__mins driving to your place



Set up in 1984 by Vivien Horder herself the company is now the longest established independent Estate Agent in the town.
Her son David Horder MNAEA joined the company in 1986 and so offers a wealth of experience of selling property in the local area, together with his dedicated staff which the majority of whom grew up and still live in the Blandford Area.
With their depth of local knowledge you can rest assured you are in the most capable hands.
Your mortgage
Notes
Staying secure when looking for property
Ensure you're up to date with our latest advice on how to avoid fraud or scams when looking for property online.
Visit our security centre to find out moreDisclaimer - Property reference BVB240269. The information displayed about this property comprises a property advertisement. Rightmove.co.uk makes no warranty as to the accuracy or completeness of the advertisement or any linked or associated information, and Rightmove has no control over the content. This property advertisement does not constitute property particulars. The information is provided and maintained by Vivien Horder, Blandford Forum. Please contact the selling agent or developer directly to obtain any information which may be available under the terms of The Energy Performance of Buildings (Certificates and Inspections) (England and Wales) Regulations 2007 or the Home Report if in relation to a residential property in Scotland.
*This is the average speed from the provider with the fastest broadband package available at this postcode. The average speed displayed is based on the download speeds of at least 50% of customers at peak time (8pm to 10pm). Fibre/cable services at the postcode are subject to availability and may differ between properties within a postcode. Speeds can be affected by a range of technical and environmental factors. The speed at the property may be lower than that listed above. You can check the estimated speed and confirm availability to a property prior to purchasing on the broadband provider's website. Providers may increase charges. The information is provided and maintained by Decision Technologies Limited. **This is indicative only and based on a 2-person household with multiple devices and simultaneous usage. Broadband performance is affected by multiple factors including number of occupants and devices, simultaneous usage, router range etc. For more information speak to your broadband provider.
Map data ©OpenStreetMap contributors.





