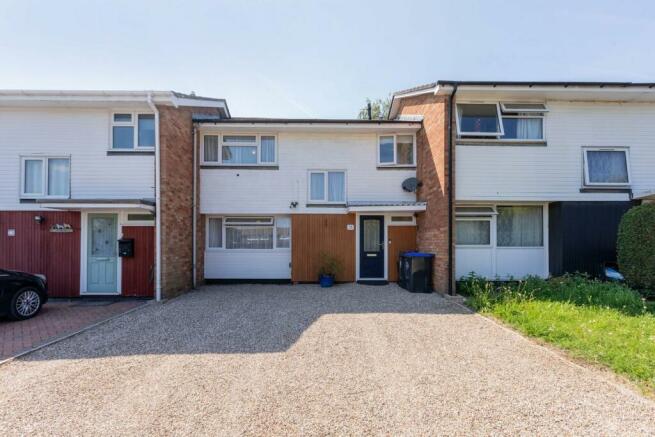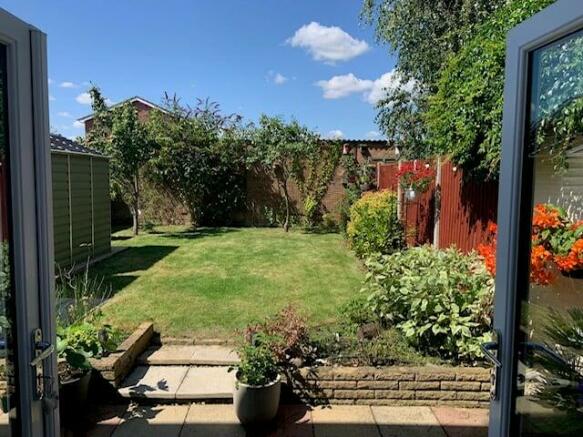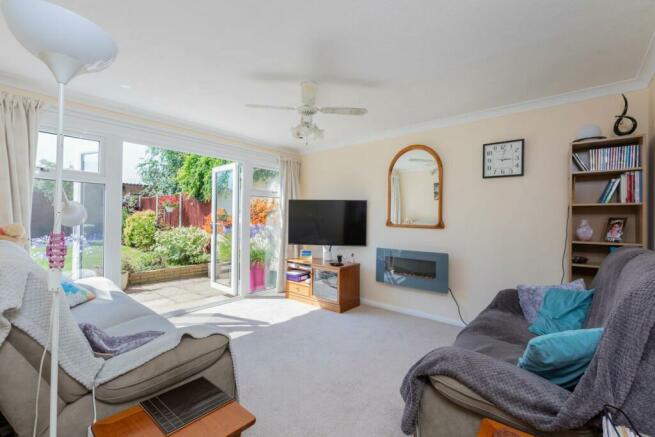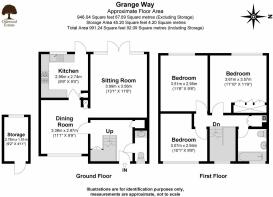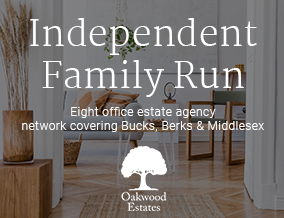
Grange Way, Iver, SL0
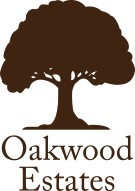
- PROPERTY TYPE
Terraced
- BEDROOMS
3
- BATHROOMS
2
- SIZE
Ask agent
- TENUREDescribes how you own a property. There are different types of tenure - freehold, leasehold, and commonhold.Read more about tenure in our glossary page.
Freehold
Key features
- Freehold
- Driveway parking
- Three Bedrooms
- Two receptions
- Ready to move in
- Flat walk to local shops
- Rear garden access
- Outbuilding
- 1.4 Miles from Iver Station
- Great School Catchment Area
Description
Oakwood Estates is thrilled to introduce this meticulously renovated three-bedroom, two-reception home to the market. This charming property seamlessly blends modern convenience with comfortable living, making it an ideal choice for families and professionals alike. One of the standout features of this home is the ample driveway parking, comfortably accommodating up to three cars. This is complemented by a beautifully maintained, west-facing garden that enjoys plenty of afternoon and evening sunshine, perfect for outdoor relaxation and entertaining. The garden also includes a brick storage building, ideal for secure storage or potential conversion into a home office or workshop, and a spacious garden shed providing additional storage space. Inside, the property has been thoughtfully updated to offer a blend of contemporary and cosy living spaces. The two reception rooms provide flexible options for dining, relaxation, or entertaining guests. The modern kitchen and bathrooms have been refurbished, ensuring a move-in-ready experience. The location is another significant advantage. Situated a short, level walk from the local Village High Street, residents can enjoy easy access to various amenities. These include highly regarded schools, healthcare facilities such as doctors' offices, a Co-Op for daily shopping needs, a variety of takeaways for convenient dining options, and The Swan Pub, a popular spot for socializing. For those commuting or travelling further afield, Iver Station is just 1.4 miles away, offering a convenient and flat walking route. This proximity to the station enhances the property's appeal for commuters, providing easy access to broader transport networks. In summary, this fully renovated property offers a perfect blend of modern amenities, ample space, and a prime location, making it a truly desirable home in the heart of the community.
You enter the property into the entrance hall, which has stairs rising to the first floor. The hall includes two understairs cupboards, a cupboard on the right-hand side, and doors leading to the WC and dining room, all with carpeted flooring. The WC features a window overlooking the front aspect, a low-level WC, and a hand wash basin. The dining room has a fanlight, a window overlooking the front aspect, space for a dining table and chairs, an opening to the living room, a doorway to the kitchen, and carpeted flooring. The kitchen features a window and a door leading out to the rear garden, a mix of wall-mounted and base kitchen units, metro-style tile splashback, an integrated oven and hob with an extractor fan above, a sink and drainer with a mixer tap, space for a washing machine, and space for a fridge/freezer. The spacious living room includes fan lighting, full-length windows, French doors leading out to the garden, an electric fireplace, space for a couple of sofas, and carpeted flooring.
Moving to the first floor, the family bathroom is fully tiled and features frosted windows, a low-level WC, a hand wash basin, and a bath with an electric shower. Bedroom one has a window overlooking the rear garden, a fanlight, space for a king-sized bed and bedside tables, built-in wardrobes, and carpeted flooring. Bedroom two also overlooks the rear garden and has space for a double bed, a free-standing wardrobe, and wooden flooring. Bedroom three, which the current owners are using as an office, features a window overlooking the front aspect, space for a single bed, and wooden flooring.
Front Of House
At the front of the property, there is a generously sized gravel driveway accommodating at least three cars, along with a security light, CCTV cameras, and a Ring doorbell.
Outbuilding
The outbuilding measures 9'2'' x 4'11'' and can be used as a home office, storage room, or small gym.
Rear Garden
The rear garden boasts a spacious patio area next to the property, complete with an awning, and a lawned area. It also includes a garden shed, fencing on both sides, a gate providing rear access, and access to the outbuilding. CCTV and security light. Facing west, the garden enjoys afternoon sun and is fully enclosed, making it ideal for children and pets.
Tenure
Freehold
Council Tax Band
Band D (£2,176 p/yr)
Plot/Land Area
0.04 Acres (150.00 Sq.M.)
Mobile Coverage
5G voice and data
Internet Speed
Ultrafast
Schools
Iver Infant School and Nursery
Iver Junior School
The Chalfonts Community College
Burnham Grammar School
Beaconsfield High School
John Hampden Grammar School
Plus many more.
Area
Iver Village is a quaint and charming village located in Buckinghamshire, England. It is situated just off the M4 and M25 motorways, providing excellent transport links to London and other parts of the country. The village itself has a rich history and boasts several local amenities, including shops, restaurants, and pubs. There are also several schools in the area, making it an ideal location for families. Additionally, the village is within close proximity to the picturesque Colne Valley Regional Park and Black Park Country Park, offering stunning natural landscapes and recreational opportunities.
Brochures
Brochure 1Brochure 2- COUNCIL TAXA payment made to your local authority in order to pay for local services like schools, libraries, and refuse collection. The amount you pay depends on the value of the property.Read more about council Tax in our glossary page.
- Ask agent
- PARKINGDetails of how and where vehicles can be parked, and any associated costs.Read more about parking in our glossary page.
- Yes
- GARDENA property has access to an outdoor space, which could be private or shared.
- Yes
- ACCESSIBILITYHow a property has been adapted to meet the needs of vulnerable or disabled individuals.Read more about accessibility in our glossary page.
- Ask agent
Grange Way, Iver, SL0
Add your favourite places to see how long it takes you to get there.
__mins driving to your place
In 2008, amidst the global financial crisis, Josh Godfrey saw a gap in the market for a fresh and innovative estate agency and subsequently Oakwood Estates was formed - initially working out of his fathers garage in Latchmoor Way, Gerrards Cross.
His brother, Edward Godfrey, joined forces with him in 2010 and over the years the multi-award winning business has grown into a network of 8 High St branches located across Buckinghamshire, Berkshire and Middlesex and employing in excess of 45 staff.
Both the brothers are passionate about providing a 5-star experience and have always taken a hands-on approach being involved with everything from viewings to valuations and, finally, handing you the key to your new home.
Our success over the last decade has been down to the quality of individuals which the company has employed. We encourage everyone to feel a part of the business and take ownership of their sector. Our teams operate with work mobiles and are always contactable and on hand to assist. Their passion is evident in the way that they go above and beyond to make sure the levels of service are unrivalled - as is testament to the volume of 5* reviews the business has generated.
At Oakwood Estates, we treat every client and applicant as an individual rather than a number which allows us to fully understand your needs.
Life is a story of lots of different journeys - let us be part of yours.
Your mortgage
Notes
Staying secure when looking for property
Ensure you're up to date with our latest advice on how to avoid fraud or scams when looking for property online.
Visit our security centre to find out moreDisclaimer - Property reference 28003847. The information displayed about this property comprises a property advertisement. Rightmove.co.uk makes no warranty as to the accuracy or completeness of the advertisement or any linked or associated information, and Rightmove has no control over the content. This property advertisement does not constitute property particulars. The information is provided and maintained by Oakwood Estates, Iver. Please contact the selling agent or developer directly to obtain any information which may be available under the terms of The Energy Performance of Buildings (Certificates and Inspections) (England and Wales) Regulations 2007 or the Home Report if in relation to a residential property in Scotland.
*This is the average speed from the provider with the fastest broadband package available at this postcode. The average speed displayed is based on the download speeds of at least 50% of customers at peak time (8pm to 10pm). Fibre/cable services at the postcode are subject to availability and may differ between properties within a postcode. Speeds can be affected by a range of technical and environmental factors. The speed at the property may be lower than that listed above. You can check the estimated speed and confirm availability to a property prior to purchasing on the broadband provider's website. Providers may increase charges. The information is provided and maintained by Decision Technologies Limited. **This is indicative only and based on a 2-person household with multiple devices and simultaneous usage. Broadband performance is affected by multiple factors including number of occupants and devices, simultaneous usage, router range etc. For more information speak to your broadband provider.
Map data ©OpenStreetMap contributors.
