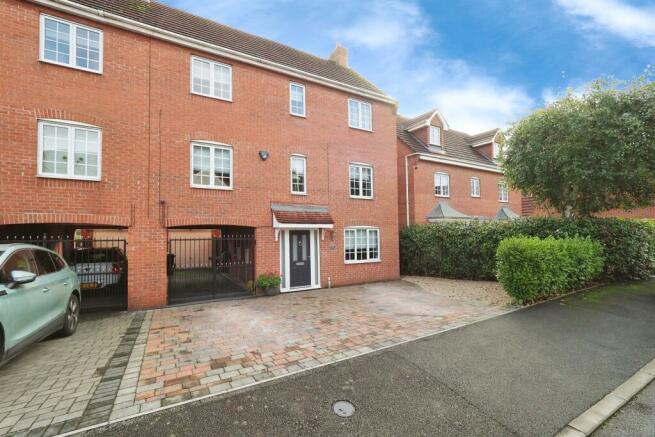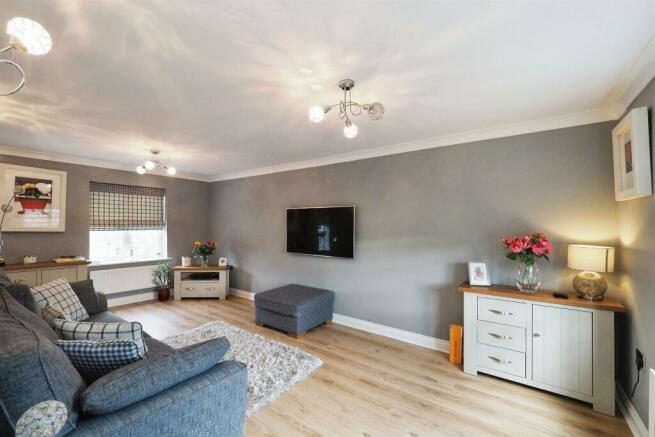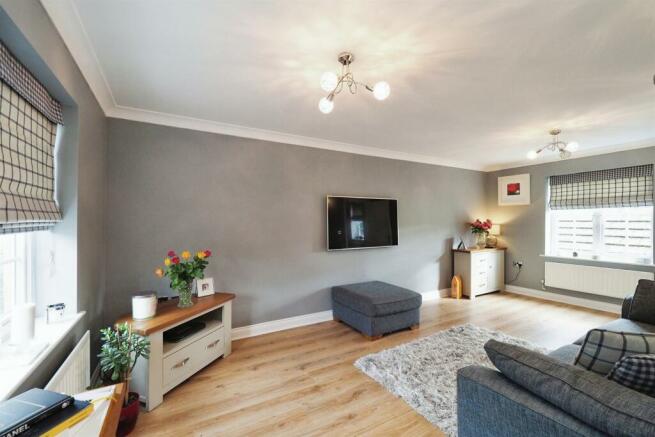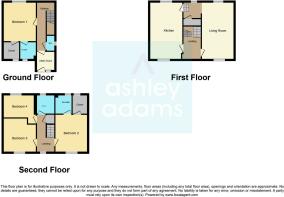Glover Road, Castle Donington, Derby

- PROPERTY TYPE
Semi-Detached
- BEDROOMS
4
- BATHROOMS
2
- SIZE
Ask agent
- TENUREDescribes how you own a property. There are different types of tenure - freehold, leasehold, and commonhold.Read more about tenure in our glossary page.
Freehold
Key features
- Substantial four double bedroom three storey home.
- Renovated to a high standard.
- Spacious dining kitchen and study area.
- Two en suite bedrooms with dressing rooms
- Modern family bathroom.
- Cloaks/w.c & utility room.
- Landscaped garden & open views to rear
- Off road parking, carport and garage.
Description
SUMMARY
Welcome to this beautiful designed three storey four-bedroom family home. Located in a sought-after area, this property combines the tranquillity of village life with the convenience of modern amenities. Don't miss out on the opportunity to make this house your home in the heart of Castle Donington.
DESCRIPTION
Welcome to this beautiful designed three storey four bedroom family home. Located in a sought-after area, this property combines the tranquillity of village life with the convenience of modern amenities. Don't miss out on the opportunity to make this house your home in the heart of Castle Donington. This modern semi-detached house has been built to a high specification and is perfect for a growing family.
The spacious accommodation is spread over three floors and briefly comprises, on the ground floor entrance hall, cloakroom / W.C, utility room and a downstairs double bedroom with dressing room and en-suite. To the first floor a spacious lounge, study area and a stunningly designed kitchen dining area with built in appliances. To the top floor is the master bedroom with dressing room, en-suite shower room, two further double bedrooms and a family bathroom. The rear of the property there are open views of the countryside and a landscaped garden
Viewing is highly recommended to fully appreciate this superb property
Entrance Hall 6' 2" x 16' 1" ( 1.88m x 4.90m )
Having UPVC entrance door leading into hallway, gas central heating radiator, Oak flooring with doors and stairs leading to.
Cloakroom
Having UPVC double glazed opaque window to the side elevation, vanity unit with hand wash basin, wc and chrome heated towel rail.
Utility Room 6' 2" x 6' ( 1.88m x 1.83m )
Having composite door giving access to the rear garden, gas central heating radiator, space for washing machine, tumble dryer and sink with mixer tap.
Bedroom Two 10' 7" x 13' ( 3.23m x 3.96m )
Having UPVC double glazed window to the front elevation, gas central heating radiator with doors leading to.
Dressing Room 5' 3" x 5' 9" ( 1.60m x 1.75m )
Having UPVC double glazed window to the rear elevation and ceiling to floor fitted mirrored wardrobes.
Ensuite
Having UPVC double glazed opaque window to the rear elevation, shaker styled, vanity wash hand basin unit, W.C, shower cubicle with waterfall shower and marble flooring.
Landing
Having UPVC double glazed window to the rear elevation and gas central heating radiator.
Open Plan Kitchen Diner 10' 1" x 19' 2" ( 3.07m x 5.84m )
Having UPVC double glazed dual aspect windows to the front and rear elevation, modern gas central heating radiator, contemporary range of wall, base and soft closing drawer units with complementing work surfaces. All Neff integrated appliances, Belfast sink, built in triple electric oven, inset five burner gas hob with extractor hood over, underlighting on units and spotlights to ceiling.
Lounge 10' 9" x 19' 1" ( 3.28m x 5.82m )
Having dual aspect UPVC double glazed windows to the front and rear elevation with open views to the rear, two gas central heating radiators and door leading into study area.
Study Area 5' 11" x 5' 3" ( 1.80m x 1.60m )
Having UPVC double glazed window to front elevation, gas central heating radiator and walk in storage cupboard.
Second Floor Galleried Landing
Having UPVC double glazed window to the front elevation, gas central heating radiator, airing cupboard housing insulated hot water cylinder with shelving, loft access and doors leading to
Master Bedroom 10' 4" x 12' 9" ( 3.15m x 3.89m )
Having UPVC double glazed window to the front elevation and gas central heating radiator.
Dressing Room 4' 10" x 6' ( 1.47m x 1.83m )
Having UPVC double glazed window to the rear elevation, gas central heating radiator and ceiling to floor built in wardrobes.
Ensuite Shower Room
Having UPVC double glazed opaque window to the rear elevation, vanity wall mounted basin with storage, W.C, shower cubicle with waterfall shower and heated chrome towel rail.
Bedroom Three 10' 9" x 11' 3" ( 3.28m x 3.43m )
Having UPVC double glazed window to the front elevation, gas central heating radiator and laminate flooring.
Bedroom Four 10' 9" x 9' 3" ( 3.28m x 2.82m )
Having UPVC double glazed window to the rear elevation, gas central heating radiator, built in wardrobes and fitted office unit with desk and drawer storage.
Family Bathroom
Having uPVC double glazed opaque window to the rear elevation, shaker styled, ceiling to floor tiling, built in vanity unit with hand wash basin, W.C, fitted bath, extractor fan, marble flooring and ceiling spotlights.
Outside And Garage
Having parking for three vehicles, twin wrought iron gates leading to an undercover car port, further parking, a single detached garage and access to the rear of the property.
Front And Garage
Having parking for three vehicles, twin wrought iron gates leading to an undercover car port, further parking, a single detached garage and access to the rear of the property.
Rear Garden
Having a patio area, decking with dining/seating, lawned area with borders, shrubs and trees, side access to the garage, outside lighting and open views to the rear.
1. MONEY LAUNDERING REGULATIONS - Intending purchasers will be asked to produce identification documentation at a later stage and we would ask for your co-operation in order that there will be no delay in agreeing the sale.
2. These particulars do not constitute part or all of an offer or contract.
3. The measurements indicated are supplied for guidance only and as such must be considered incorrect.
4. Potential buyers are advised to recheck the measurements before committing to any expense.
5. Burchell Edwards has not tested any apparatus, equipment, fixtures, fittings or services and it is the buyers interests to check the working condition of any appliances.
6. Burchell Edwards has not sought to verify the legal title of the property and the buyers must obtain verification from their solicitor.
Brochures
Full Details- COUNCIL TAXA payment made to your local authority in order to pay for local services like schools, libraries, and refuse collection. The amount you pay depends on the value of the property.Read more about council Tax in our glossary page.
- Band: D
- PARKINGDetails of how and where vehicles can be parked, and any associated costs.Read more about parking in our glossary page.
- Yes
- GARDENA property has access to an outdoor space, which could be private or shared.
- Back garden
- ACCESSIBILITYHow a property has been adapted to meet the needs of vulnerable or disabled individuals.Read more about accessibility in our glossary page.
- Ask agent
Glover Road, Castle Donington, Derby
Add your favourite places to see how long it takes you to get there.
__mins driving to your place
Your mortgage
Notes
Staying secure when looking for property
Ensure you're up to date with our latest advice on how to avoid fraud or scams when looking for property online.
Visit our security centre to find out moreDisclaimer - Property reference MEL205071. The information displayed about this property comprises a property advertisement. Rightmove.co.uk makes no warranty as to the accuracy or completeness of the advertisement or any linked or associated information, and Rightmove has no control over the content. This property advertisement does not constitute property particulars. The information is provided and maintained by Ashley Adams, Melbourne. Please contact the selling agent or developer directly to obtain any information which may be available under the terms of The Energy Performance of Buildings (Certificates and Inspections) (England and Wales) Regulations 2007 or the Home Report if in relation to a residential property in Scotland.
*This is the average speed from the provider with the fastest broadband package available at this postcode. The average speed displayed is based on the download speeds of at least 50% of customers at peak time (8pm to 10pm). Fibre/cable services at the postcode are subject to availability and may differ between properties within a postcode. Speeds can be affected by a range of technical and environmental factors. The speed at the property may be lower than that listed above. You can check the estimated speed and confirm availability to a property prior to purchasing on the broadband provider's website. Providers may increase charges. The information is provided and maintained by Decision Technologies Limited. **This is indicative only and based on a 2-person household with multiple devices and simultaneous usage. Broadband performance is affected by multiple factors including number of occupants and devices, simultaneous usage, router range etc. For more information speak to your broadband provider.
Map data ©OpenStreetMap contributors.




